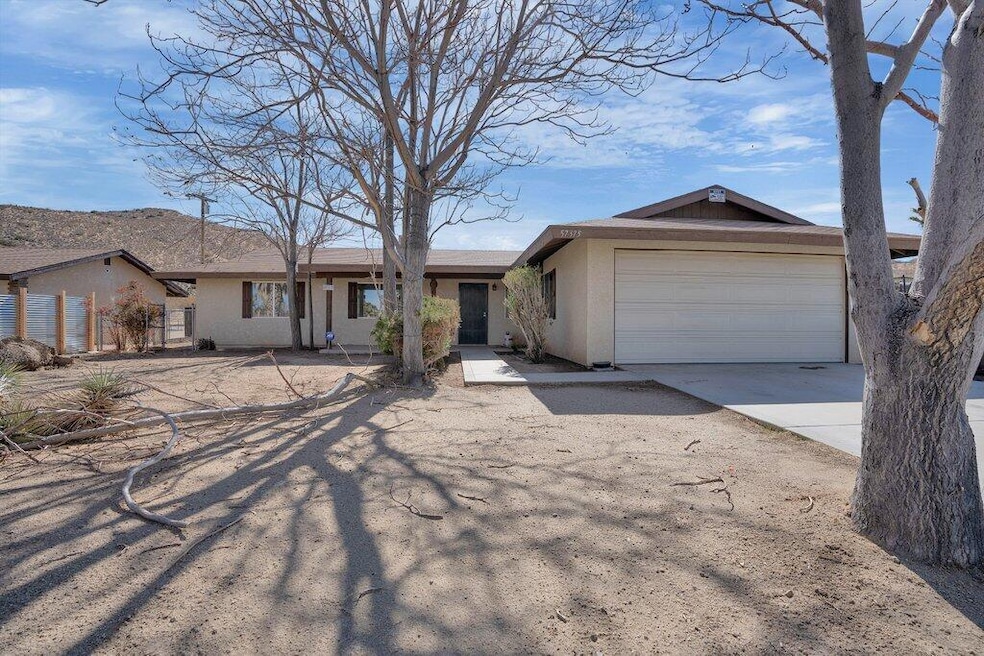
57375 Navajo Trail Yucca Valley, CA 92284
Estimated payment $1,953/month
Highlights
- Desert View
- Secondary bathroom tub or shower combo
- 2 Car Attached Garage
- Ranch Style House
- Galley Kitchen
- Concrete Porch or Patio
About This Home
This home is back on the market again after buyer walked away at no fault of the home or sellers. Appraisal came in at price in May with prior escrow. Since then, carpet has been added. Safety repairs are complete. A copy of an inspection report can be provided. Sellers will consider all reasonable offers. Agents please check private remarks. Heirs of original owners are selling this three bedroom, two bathroom single family home. Built in 1988, this home has been a successful long-term rental. Once tenant vacated, sellers installed a new gas wall heater, a new evaporative cooler, made many repairs and painted the inside of the home. The home is a blank canvas to make it buyer's own! Buyers are encouraged to inspect and verify and a previous inspection report is available.Real estate agent is related to the sellers.
Home Details
Home Type
- Single Family
Est. Annual Taxes
- $2,744
Year Built
- Built in 1988
Lot Details
- 9,800 Sq Ft Lot
- Home has North and South Exposure
- Chain Link Fence
- Rectangular Lot
- Back and Front Yard
Property Views
- Desert
- Hills
Home Design
- Ranch Style House
- Slab Foundation
- Shingle Roof
- Stucco Exterior
Interior Spaces
- 1,152 Sq Ft Home
- Sliding Doors
- Entryway
- Living Room
- Dining Area
- Laundry in Garage
Kitchen
- Galley Kitchen
- Electric Range
- Disposal
Flooring
- Concrete
- Tile
Bedrooms and Bathrooms
- 3 Bedrooms
- 2 Full Bathrooms
- Secondary bathroom tub or shower combo
Parking
- 2 Car Attached Garage
- Driveway
- On-Street Parking
Schools
- La Contenta Middle School
Utilities
- Evaporated cooling system
- Wall Furnace
- Heating System Uses Natural Gas
- 220 Volts in Garage
- Property is located within a water district
Additional Features
- Concrete Porch or Patio
- Ground Level
Listing and Financial Details
- Assessor Parcel Number 0587252460000
Map
Home Values in the Area
Average Home Value in this Area
Tax History
| Year | Tax Paid | Tax Assessment Tax Assessment Total Assessment is a certain percentage of the fair market value that is determined by local assessors to be the total taxable value of land and additions on the property. | Land | Improvement |
|---|---|---|---|---|
| 2025 | $2,744 | $104,524 | $16,890 | $87,634 |
| 2024 | $2,744 | $102,475 | $16,559 | $85,916 |
| 2023 | $2,519 | $100,465 | $16,234 | $84,231 |
| 2022 | $1,850 | $98,495 | $15,916 | $82,579 |
| 2021 | $1,969 | $96,564 | $15,604 | $80,960 |
| 2020 | $1,991 | $95,574 | $15,444 | $80,130 |
| 2019 | $1,918 | $93,700 | $15,141 | $78,559 |
| 2018 | $1,496 | $91,863 | $14,844 | $77,019 |
| 2017 | $1,128 | $90,062 | $14,553 | $75,509 |
| 2016 | $1,107 | $88,296 | $14,268 | $74,028 |
| 2015 | $1,083 | $86,970 | $14,054 | $72,916 |
| 2014 | $1,073 | $85,267 | $13,779 | $71,488 |
Property History
| Date | Event | Price | Change | Sq Ft Price |
|---|---|---|---|---|
| 03/02/2025 03/02/25 | For Sale | $315,000 | -- | $273 / Sq Ft |
Purchase History
| Date | Type | Sale Price | Title Company |
|---|---|---|---|
| Interfamily Deed Transfer | -- | None Available | |
| Quit Claim Deed | -- | None Available | |
| Interfamily Deed Transfer | -- | None Available | |
| Interfamily Deed Transfer | -- | -- | |
| Interfamily Deed Transfer | -- | -- |
Similar Homes in Yucca Valley, CA
Source: Greater Palm Springs Multiple Listing Service
MLS Number: 219125831
APN: 0587-252-46
- 0 Elata Ave Unit IV25033811
- 57526 Onaga Trail
- 7690 Elata Ave
- 7744 Victor Vista
- 7888 Victor Vista
- 7728 Victor Vista Ave
- 57136 Navajo Trail
- 57157 Onaga Trail
- 8075 Quail Trail
- 7812 Condalia Ave
- 7599 Joshua Ln
- 7576 Lucerne Vista Ave
- 7585 Joshua Ln
- 7665 Condalia Ave
- 57383 Pueblo Trail
- 1111 Warren Vista Ave
- 57007 Navajo Trail
- 57556 Pueblo Trail
- 7457 Lucerne Vista Ave
- 56889 Navajo Trail
- 56920 Hidden Gold Ct
- 57166 Selecta Ave
- 57281 Titian Ct
- 57801 San Tropeze Dr
- 7314 Palomar Ave
- 56996 Crestview Dr
- 7444 Borrego Trail Unit B
- 7475 Cherokee Trail Unit 7475&1/2CherokeeTrail
- 6429 Palo Alto Ave
- 55889 Santa fe Trail
- 7239 Cherokee Trail
- 7552 Elk Trail
- 6112 Avalon Ave
- 58785 Barron Dr Unit B
- 55100-55220 Airlane Dr
- 7608 Olympic Rd Unit 2
- 7608 Olympic Rd Unit 1
- 60205 Latham Trail
- 7525 Whitney Ave
- 7559 Rockaway Ave






