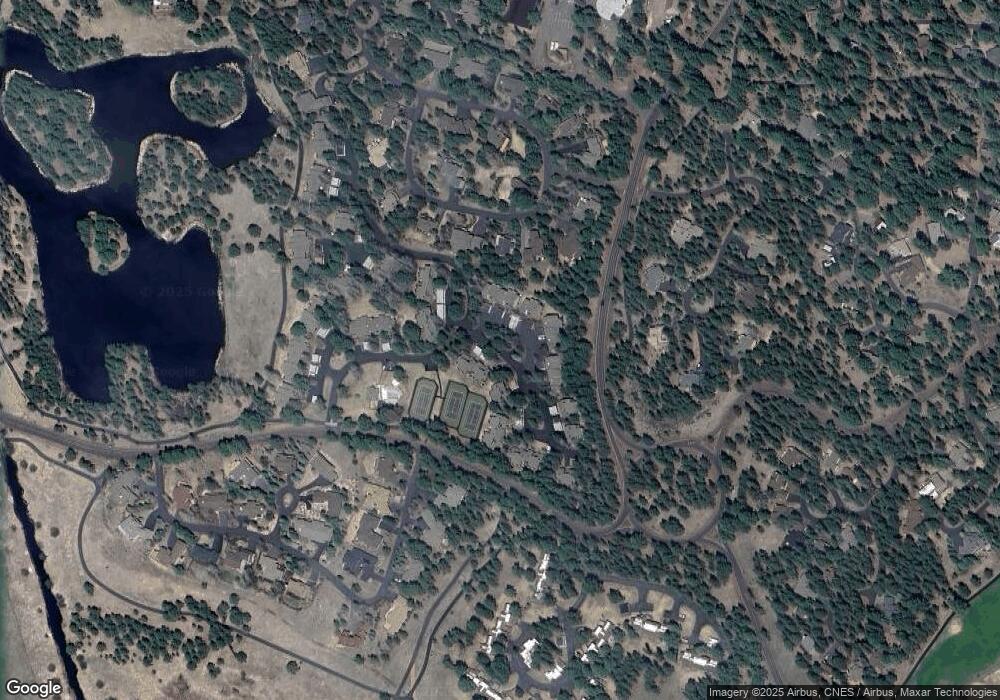2
Beds
2
Baths
1,208
Sq Ft
--
Built
About This Home
This home is located at 57379 Lake Aspen Ln Unit 72, Bend, OR 97707. 57379 Lake Aspen Ln Unit 72 is a home located in Deschutes County with nearby schools including Elk Meadow Elementary School, Cascade Middle School, and Summit High School.
Create a Home Valuation Report for This Property
The Home Valuation Report is an in-depth analysis detailing your home's value as well as a comparison with similar homes in the area
Home Values in the Area
Average Home Value in this Area
Tax History Compared to Growth
Map
Nearby Homes
- 17717 Quelah Ln Unit 4
- 17712 Lake Aspen Ct Unit 10
- 17714 Lake Aspen Ct Unit 9
- 17720 Lake Aspen Ct Unit 7
- 57328 Mountain View Ln
- 57492 Circle 4 Cabin Rd Unit 19
- 57485 Newberry Ln Unit 4
- 57211 Island Rd Unit 11
- 57406 Little Ct
- 57409 Overlook Rd Unit 2
- 17884 Flat Top Ln
- 17905 Rhododendron Ln
- 57583 White Elm Ln Unit 26
- 57190 Evergreen Loop Unit 22
- 57598 White Elm Unit 15
- 57626 Cultus Ln
- 57327 Beaver Ridge Loop Unit 6C2
- 57113 Brassie Ln Unit 22
- 57307 Beaver Ridge Loop Unit 7D
- 57301 Beaver Ridge Loop Unit 10A2
- 68 Quelah Condo
- 75 Quelah Condominium
- 75 Quelah
- 57389 Aspen Place Unit 76
- 77 Quelah Condo
- 76 Quelah Condo
- 0 Quelah Condo Unit 201306636
- 57369 Aspen Place Unit 69
- 57369 Aspen Place
- 57369 Lake Aspen Ct
- 18124 Forestbrook Loop Unit 2
- 56252 Rockcress Ln Unit 438
- 18222 Forestbrook Loop Unit 18
- 56342 Mirror Rock Loop Unit 359
- 56316 Mirror Rock Loop Unit 356
- 56228 Rockcress Ln Unit 435
- 18163 Forestbrook Loop Unit 10
- 18171 Forestbrook Loop Unit 9
- 18185 Forestbrook Loop Unit 8
- 56334 Mirror Rock Loop Unit 358
