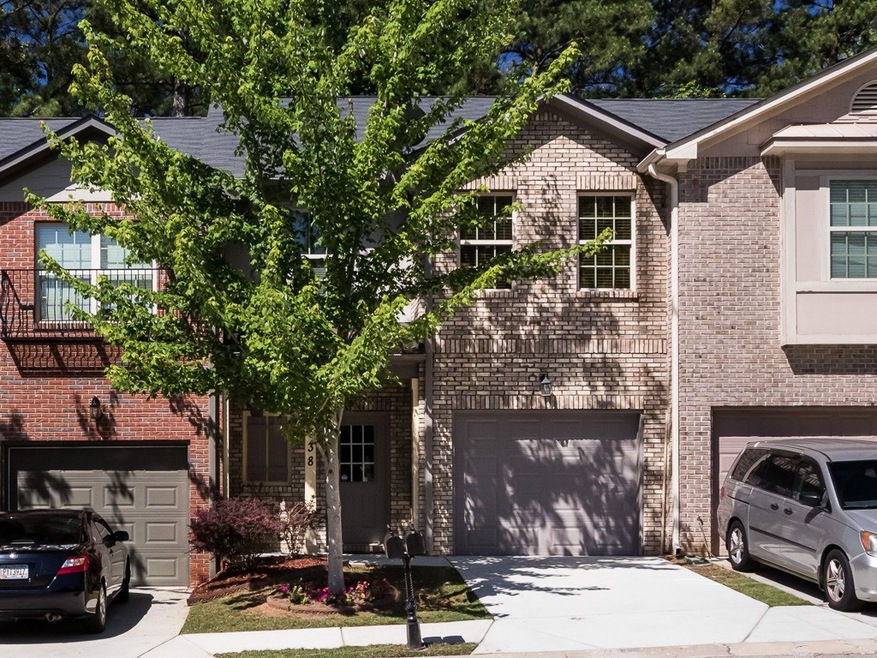
$184,000
- 2 Beds
- 2.5 Baths
- 1,174 Sq Ft
- 1066 Rock Creek Ln
- Norcross, GA
Step into a slice of suburban serenity with this charming new listing! This townhouse features two cozy bedrooms, complete with a primary bedroom designed for relaxation, and 2.5 bathrooms ensuring ample space for both privacy and hospitality.Picture yourself whipping up culinary creations in the fully renovated kitchen, boasting sleek white cabinets and new stainless-steel appliances that
Ben Kantor Engel & Völkers Atlanta
