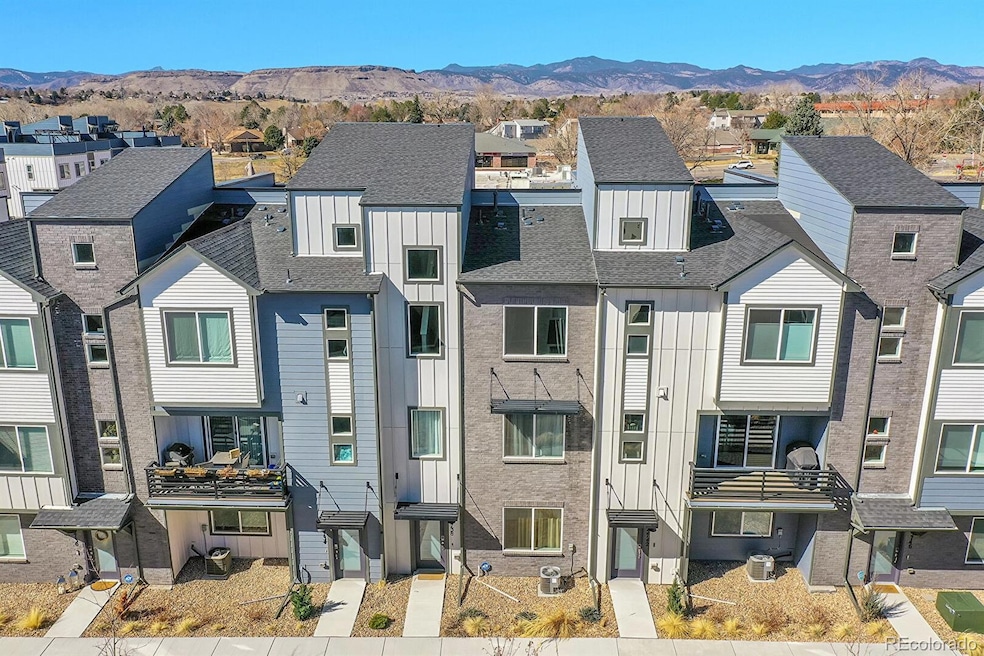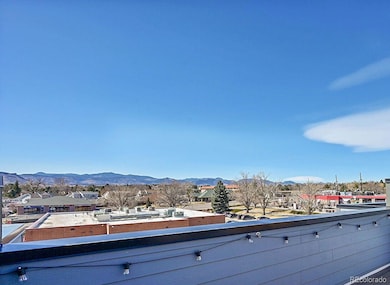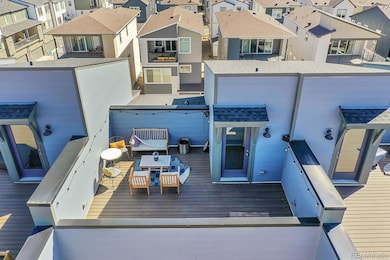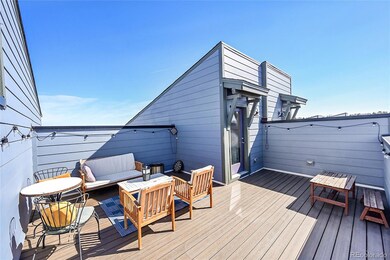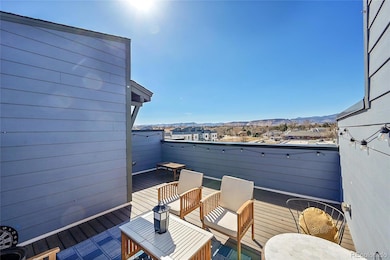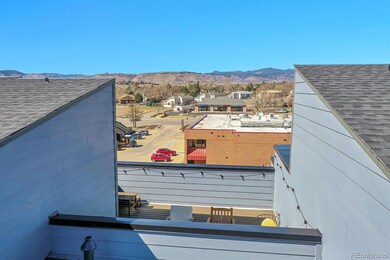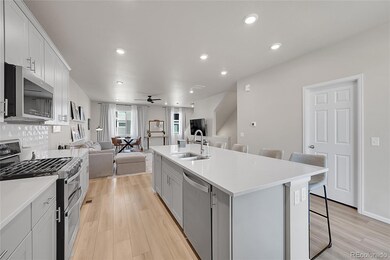5738 Vivian St Arvada, CO 80002
Allendale NeighborhoodEstimated payment $3,735/month
Highlights
- No Units Above
- 2 Car Attached Garage
- Dining Room
- Drake Junior High School Rated A-
- Forced Air Heating System
- Family Room
About This Home
This luxury townhouse offers some of the most breathtaking, completely unobstructed mountain views in the area. From the kitchen, upper bedroom, and private roof deck, you'll take in panoramic vistas of the Front Range, stretching from the southern peaks all the way to Boulder. Start your mornings with coffee and mountain views and end your day with spectacular sunsets from your deck. Beyond the views, this home is in a prime location. Situated on the far western side of the community, it provides immediate access to trails in Van Bibber Open Space, is just minutes from Stenger Sports Complex, and offers easy commuting with quick access to light rail and Olde Town Arvada. Inside, the home is in pristine condition with an open-concept floor plan. A gourmet kitchen features a custom island, matching upgraded appliances -- including a dishwasher -- and even a washer and dryer. The spacious dining area and living room create an inviting space for entertaining. With a full bath on every floor, convenience is built in. Upstairs, the large primary bedroom boasts a walk-in closet and en-suite bath, while an additional upstairs bedroom enjoys those stunning mountain views. Don't miss this rare opportunity to own a home where location and views come together perfectly!
Listing Agent
Edelweiss Realty Brokerage Email: green_80211@yahoo.com,720-210-8293 License #1163665 Listed on: 09/09/2025
Townhouse Details
Home Type
- Townhome
Est. Annual Taxes
- $5,886
Year Built
- Built in 2023
Lot Details
- No Units Above
- No Units Located Below
HOA Fees
- $30 Monthly HOA Fees
Parking
- 2 Car Attached Garage
Home Design
- Frame Construction
Interior Spaces
- 1,889 Sq Ft Home
- Multi-Level Property
- Family Room
- Dining Room
Bedrooms and Bathrooms
Schools
- Vanderhoof Elementary School
- Drake Middle School
- Arvada West High School
Utilities
- Mini Split Air Conditioners
- Forced Air Heating System
Community Details
- Advance HOA Management Association, Phone Number (303) 482-2213
- Sabell Subdivision
Listing and Financial Details
- Exclusions: Seller Personal Property
- Assessor Parcel Number 517044
Map
Home Values in the Area
Average Home Value in this Area
Tax History
| Year | Tax Paid | Tax Assessment Tax Assessment Total Assessment is a certain percentage of the fair market value that is determined by local assessors to be the total taxable value of land and additions on the property. | Land | Improvement |
|---|---|---|---|---|
| 2024 | $6,800 | $33,809 | $6,030 | $27,779 |
| 2023 | $6,800 | $37,494 | $6,030 | $31,464 |
| 2022 | $2,804 | $16,726 | $16,726 | $0 |
| 2021 | $2,122 | $12,545 | $12,545 | $0 |
| 2020 | $1,246 | $7,376 | $7,376 | $0 |
Property History
| Date | Event | Price | List to Sale | Price per Sq Ft |
|---|---|---|---|---|
| 09/30/2025 09/30/25 | Price Changed | $609,950 | -1.6% | $323 / Sq Ft |
| 09/19/2025 09/19/25 | Price Changed | $619,950 | -1.6% | $328 / Sq Ft |
| 09/09/2025 09/09/25 | For Sale | $630,000 | -- | $334 / Sq Ft |
Purchase History
| Date | Type | Sale Price | Title Company |
|---|---|---|---|
| Special Warranty Deed | $640,900 | -- |
Mortgage History
| Date | Status | Loan Amount | Loan Type |
|---|---|---|---|
| Open | $608,855 | New Conventional |
Source: REcolorado®
MLS Number: 7956158
APN: 39-084-23-160
- 12284 W 57th Ln
- 5738 Urban Center
- The Bristol Plan at Hillcrest Terrace at Pathway Park
- The Coventry Plan at Hillcrest Terrace at Pathway Park
- 11958 W 57th Place
- 11944 W 57th Dr
- 11924 W 57th Dr
- 5843 Urban Ct
- 5779 Taft St
- The SIXTEEN Plan at Sabell - Townhomes
- The NINETEEN Plan at Sabell - Townhomes
- 5795 Xenon Way
- 12017 W 58th Place
- 5555 Ward Rd
- 11873 W 56th Cir
- 5773 Yank St
- 12081 W 54th Ave
- 5915 Simms St
- 6003 Yank Ct
- 6085 Simms St
- 12155 W 58th Place
- 5705 Simms St
- 6068 Vivian Ct
- 5094 Ward Rd
- 6283 Yank Ct
- 6097 Quail Ct
- 5905 Nelson Ct
- 10870 W 53rd Ave
- 6400-6454 Simms St
- 4700 Tabor St
- 5534 Lewis St Unit 206
- 13501 W 65th Ave
- 10149 W 55th Dr Unit 3
- 10810 W 63rd Ave
- 10352 W 59th Ave
- 6388 Nelson Ct
- 10503 W 62nd Place
- 6684 Zang Ct
- 10400 W 62nd Place
- 5458 Lee St
