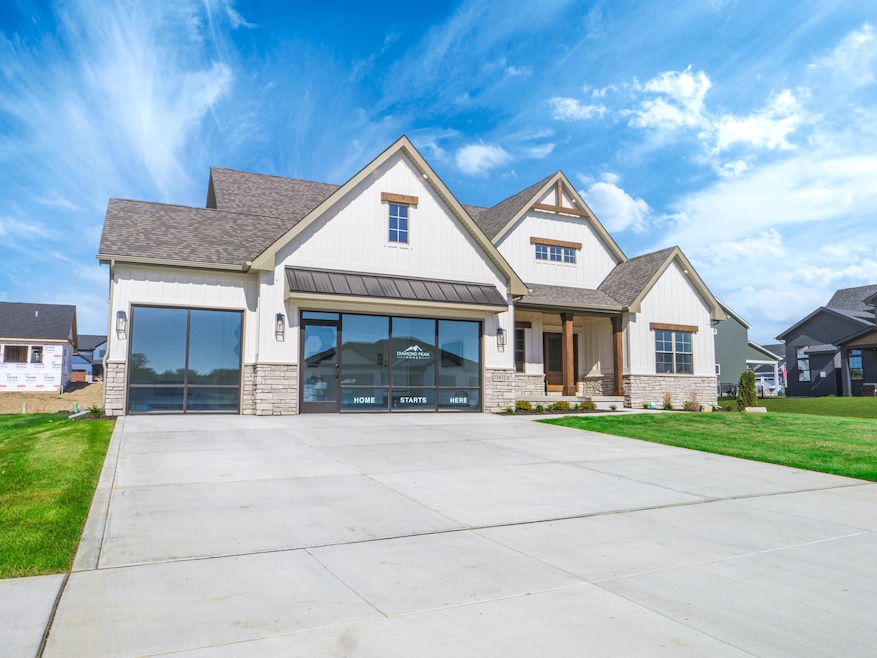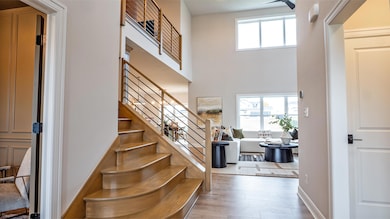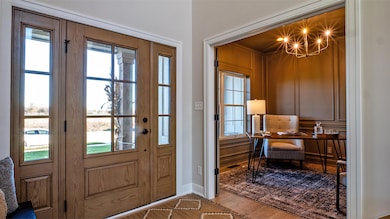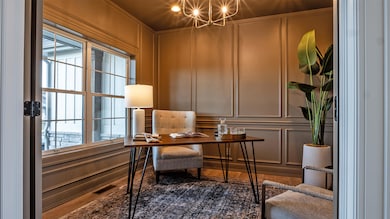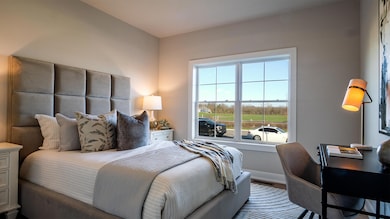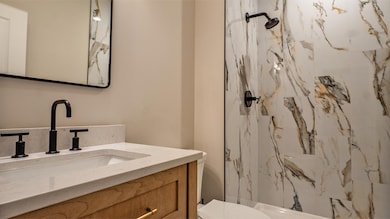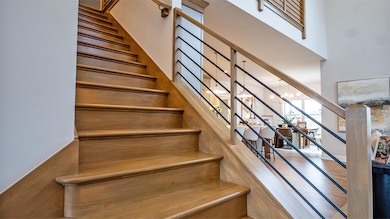5738 W 136th Place Cedar Lake, IN 46303
Estimated payment $3,854/month
Highlights
- New Construction
- Mud Room
- Covered Patio or Porch
- Douglas MacArthur Elementary School Rated A
- Neighborhood Views
- Breakfast Area or Nook
About This Home
**PROPOSED CONSTRUCTION** PHOTOS ARE REPRESENTATIVE OF OUR MODEL HOME LOCATED IN THE SAME COMMUNITY** Introducing the Harper. This breathtaking Colorado-inspired 1.5 story home is proposed to be customized on a 0.25 acre lot. Upon entering, you're greeted with a foyer that opens up to a den/office, a spacious bedroom and a full bathroom. Continuing on, you'll find the great room, an open concept kitchen with a walk-in pantry and breakfast nook. Tucked away off the kitchen is the Primary Owner's Suite that includes an ensuite bathroom and walk-in closet. Also on the main level is a laundry room and mud room. Upstairs has a loft overlooking the great room, 2 additional bedrooms and a full bathroom. All this sits on a full basement roughed in for future additional living space. Notable high quality standard features include: 2x6 exterior construction, Medallion Silverline soft-close cabinets throughout, 8ft tall garage doors, tankless water heater, luxury vinyl plank flooring, Cedar ceilings inside covered porch, SmartHome package that includes Nest doorbell and Ecobee thermostat and so many more! Inquire with your agent about limited time builder incentives currently being offered.
Home Details
Home Type
- Single Family
Year Built
- Built in 2025 | New Construction
Lot Details
- 0.25 Acre Lot
- Landscaped
HOA Fees
- $27 Monthly HOA Fees
Parking
- 2 Car Attached Garage
- Garage Door Opener
Home Design
- Home to be built
Interior Spaces
- 2,678 Sq Ft Home
- 1.5-Story Property
- Mud Room
- Dining Room
- Neighborhood Views
- Basement
Kitchen
- Breakfast Area or Nook
- Walk-In Pantry
- Gas Range
- Microwave
- Dishwasher
Flooring
- Carpet
- Tile
- Vinyl
Bedrooms and Bathrooms
- 4 Bedrooms
- 3 Full Bathrooms
Laundry
- Laundry Room
- Laundry on main level
Outdoor Features
- Covered Patio or Porch
Schools
- Douglas Macarthur Elementary Sch
Utilities
- Forced Air Heating and Cooling System
- Heating System Uses Natural Gas
Community Details
- Association fees include ground maintenance
- Schilling Development Association, Phone Number (219) 365-8585
- Lakeside Subdivision
Listing and Financial Details
- Assessor Parcel Number 451525157003
Map
Home Values in the Area
Average Home Value in this Area
Property History
| Date | Event | Price | List to Sale | Price per Sq Ft |
|---|---|---|---|---|
| 07/22/2025 07/22/25 | For Sale | $610,238 | -- | $228 / Sq Ft |
Source: Northwest Indiana Association of REALTORS®
MLS Number: 824700
- 5925 W 135th Place
- 5874 W 135th Place
- 13512 Lakeside Blvd
- 13526 Superior Ln
- 6101 W 135th Place
- 13443 Superior Ln
- The Powell II Plan at Lakeside
- The Alverstone Plan at Lakeside
- The Monarch Plan at Lakeside
- The Capital Plan at Lakeside
- The Hayes Plan at Lakeside
- The Bennett Plan at Lakeside
- The Princeton Plan at Lakeside
- The Elbert Plan at Lakeside
- The Rainier Plan at Lakeside
- The Torbet Plan at Lakeside
- The Sopris Plan at Lakeside
- The Belford Plan at Lakeside
- The Jacque Plan at Lakeside
- The Huxley Plan at Lakeside
- 6909 W 131st Ave
- 13242 E Lakeshore Dr Unit 101C
- 13336 Fulton St Unit B
- 13336 Fulton St Unit A
- 3908 W 127th Place
- 8000 Lake Shore Dr Unit 5
- 5512 Vasa Terrace
- 10508 W 129th Ave
- 930 Cypress Point Dr
- 326 S West St
- 333 Kristie Ct
- 111 Harrington Ave Unit 16
- 157 N West St Unit 1
- 451 E 127th Place
- 481 E 127th Ln
- 471 E 127th Place
- 7882 W 105th Place
- 511 E 127th Place
- 484 E 127th Ave
- 521 E 127th Place
