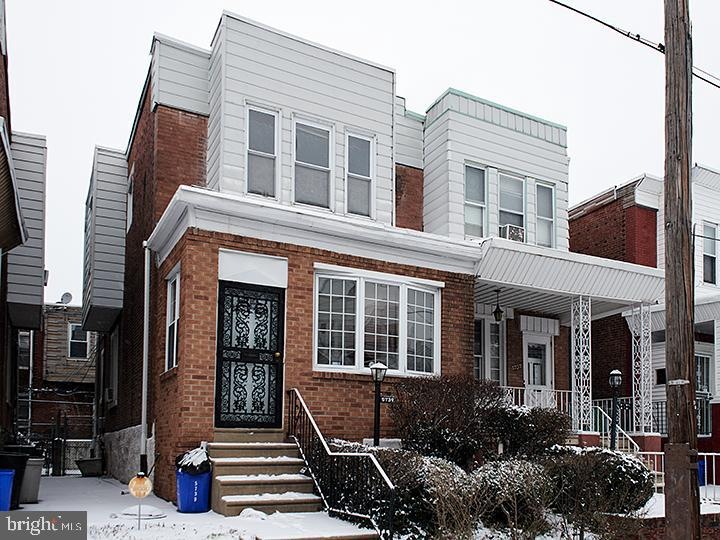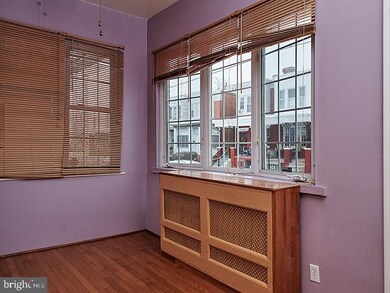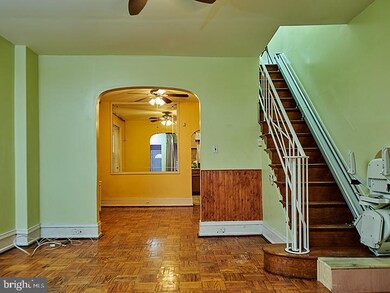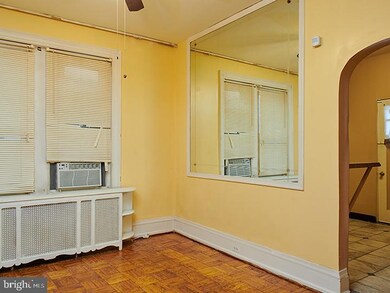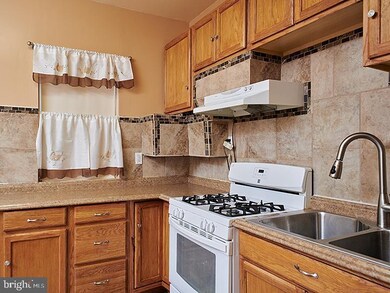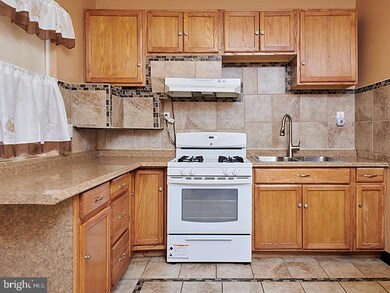
5739 Addison St Philadelphia, PA 19143
Cobbs Creek NeighborhoodEstimated Value: $153,000 - $171,920
Highlights
- Straight Thru Architecture
- No HOA
- Enclosed patio or porch
- Wood Flooring
- Formal Dining Room
- Eat-In Kitchen
About This Home
As of February 2019Perfect opportunity for an investor OR an owner occupant who is willing to embark on a few renovation projects. The first floor of this Cobbs Creek home features enclosed porch, 9 ft+ ceilings, original parquet flooring, separate living and dining rooms and a spacious updated kitchen. Second floor features three sizable bedrooms and full bath. Newer windows. Full unfinished basement with potential to add half bath. Small rear yard. Close to public transportation. Short commute to Center City, University City and the adjacent suburbs. Property is being offered in "AS-IS" condition.
Townhouse Details
Home Type
- Townhome
Est. Annual Taxes
- $1,004
Year Built
- Built in 1925
Lot Details
- 1,178 Sq Ft Lot
- Lot Dimensions are 19x62
- South Facing Home
- Property is in below average condition
Parking
- On-Street Parking
Home Design
- Semi-Detached or Twin Home
- Straight Thru Architecture
- Flat Roof Shape
- Brick Exterior Construction
- Vinyl Siding
Interior Spaces
- Property has 2 Levels
- Ceiling height of 9 feet or more
- Ceiling Fan
- Replacement Windows
- Formal Dining Room
Kitchen
- Eat-In Kitchen
- Electric Oven or Range
Flooring
- Wood
- Vinyl
Bedrooms and Bathrooms
- 3 Bedrooms
- 1 Full Bathroom
Laundry
- Dryer
- Washer
Unfinished Basement
- Basement Fills Entire Space Under The House
- Interior Basement Entry
- Laundry in Basement
Outdoor Features
- Enclosed patio or porch
Utilities
- Cooling System Utilizes Natural Gas
- Window Unit Cooling System
- Radiator
- Hot Water Heating System
- 150 Amp Service
- Natural Gas Water Heater
Community Details
- No Home Owners Association
- Cobbs Creek Subdivision
Listing and Financial Details
- Tax Lot 140
- Assessor Parcel Number 604127600
Ownership History
Purchase Details
Home Financials for this Owner
Home Financials are based on the most recent Mortgage that was taken out on this home.Purchase Details
Similar Homes in Philadelphia, PA
Home Values in the Area
Average Home Value in this Area
Purchase History
| Date | Buyer | Sale Price | Title Company |
|---|---|---|---|
| Ag Housing Ii Llc | $74,500 | First Partners Abstract Co | |
| Greene Patricia | -- | -- |
Mortgage History
| Date | Status | Borrower | Loan Amount |
|---|---|---|---|
| Open | Ag Housing Ii Llc | $97,500 |
Property History
| Date | Event | Price | Change | Sq Ft Price |
|---|---|---|---|---|
| 02/19/2019 02/19/19 | Sold | $74,500 | -6.8% | -- |
| 02/07/2019 02/07/19 | Pending | -- | -- | -- |
| 02/05/2019 02/05/19 | For Sale | $79,900 | -- | -- |
Tax History Compared to Growth
Tax History
| Year | Tax Paid | Tax Assessment Tax Assessment Total Assessment is a certain percentage of the fair market value that is determined by local assessors to be the total taxable value of land and additions on the property. | Land | Improvement |
|---|---|---|---|---|
| 2025 | $1,704 | $151,200 | $30,240 | $120,960 |
| 2024 | $1,704 | $151,200 | $30,240 | $120,960 |
| 2023 | $1,704 | $121,700 | $24,340 | $97,360 |
| 2022 | $1,040 | $121,700 | $24,340 | $97,360 |
| 2021 | $1,040 | $0 | $0 | $0 |
| 2020 | $1,040 | $0 | $0 | $0 |
| 2019 | $1,004 | $0 | $0 | $0 |
| 2018 | $976 | $0 | $0 | $0 |
| 2017 | $976 | $0 | $0 | $0 |
| 2016 | $556 | $0 | $0 | $0 |
| 2015 | $532 | $0 | $0 | $0 |
| 2014 | -- | $69,700 | $5,537 | $64,163 |
| 2012 | -- | $9,568 | $1,685 | $7,883 |
Agents Affiliated with this Home
-
Phanerrica Muhammad

Seller's Agent in 2019
Phanerrica Muhammad
Compass RE
(215) 680-1151
7 in this area
102 Total Sales
Map
Source: Bright MLS
MLS Number: PAPH692482
APN: 604127600
- 5763 Osage Ave
- 5745 Addison St
- 5816 Pine St
- 5724 Pine St
- 5737 Pine St
- 5717 Addison St
- 5823 Pine St
- 5744 Larchwood Ave
- 5810 Delancey St
- 5717 Larchwood Ave
- 5736 Delancey St
- 426 S 57th St
- 5749 Hazel Ave
- 5745 Hazel Ave
- 5723 Delancey St
- 5719 Delancey St
- 5648 Pine St
- 508 S 57th St
- 5724 Spruce St
- 5900 Pine St
- 5739 Addison St
- 5741 Addison St
- 5737 Addison St
- 5735 Addison St
- 5743 Addison St
- 5733 Addison St
- 5742 Osage Ave
- 5744 Osage Ave
- 5746 Osage Ave
- 5740 Osage Ave
- 5738 Osage Ave
- 5747 Addison St
- 5731 Addison St
- 5736 Osage Ave
- 5750 Osage Ave
- 5734 Osage Ave
- 5749 Addison St
- 5729 Addison St
- 5752 Osage Ave
- 5732 Osage Ave
