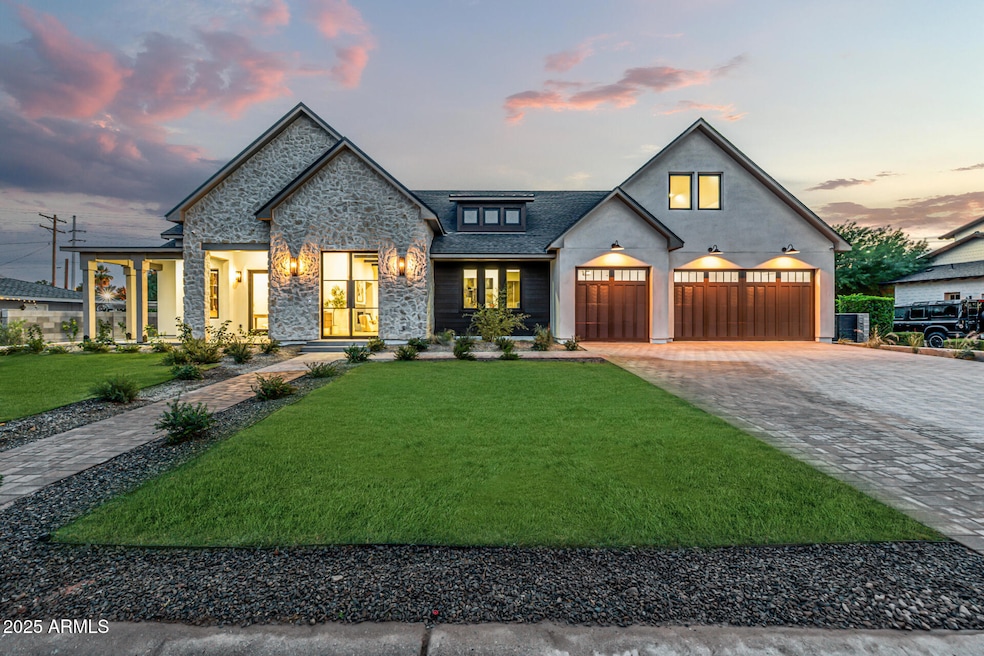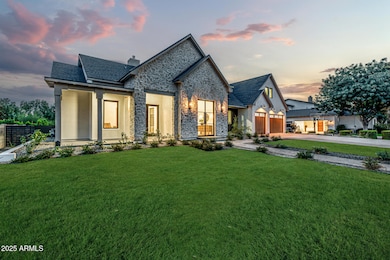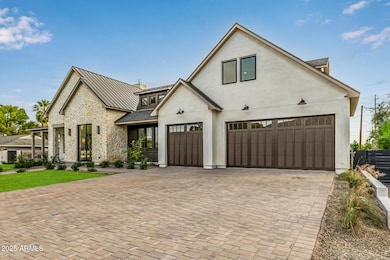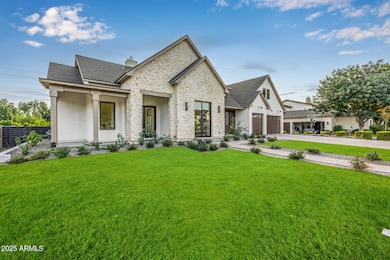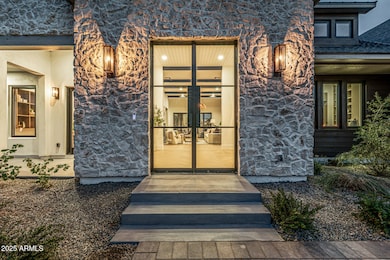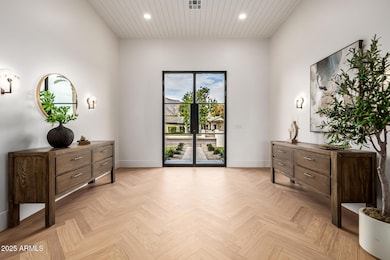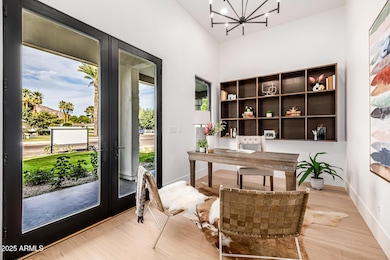5739 E Calle Del Paisano -- Phoenix, AZ 85018
Camelback East Village NeighborhoodEstimated payment $23,010/month
Highlights
- Private Pool
- 0.39 Acre Lot
- Freestanding Bathtub
- Hopi Elementary School Rated A
- Mountain View
- Wood Flooring
About This Home
Stop the search—this is the Arcadia Proper home you've been waiting for. Completed in 2025 by Black Diamond Signature Homes and designed by Urban Revival's Emily Yeates, this 4,080 sq ft showpiece sits on over a 1/3-acre lot and blends timeless design with modern livability. A dramatic 9' x 6' steel-and-glass entry opens into a great room with a soaring 12' ceiling, anchored by a sleek gas fireplace and a 12' bi-fold wall that disappears to an entertainer's backyard. The chef's kitchen is pure inspiration: Brazilian gray soapstone counters, custom hood, JennAir premium package, 48'' AGA induction range, panel-ready 48'' fridge, and a true walk-in pantry—all set over engineered hardwoods and custom cabinetry. Smart everyday luxuries include stacked washer & dryer in the laundry room and Stop the searchthis is the Arcadia Proper showpiece you've been waiting for. Completed in 2025 on an over 1/3 acre lot, this 4,080 sq ft home blends timeless design with modern livability. A dramatic 9'x6' steel-and-glass entry opens to soaring 10' ceilings (12' in great room) anchored by a sleek gas fireplace & a 12' bi-fold wall that disappears for seamless indoor/outdoor living. The chef's kitchen is pure inspiration: Brazilian gray soapstone counters, JennAir premium package, 48" AGA induction range, 48" panel-ready fridge, & a true walk-in pantry. The first-floor primary suite is a serene retreat with a standalone shower & soaking tub. Upstairs, a bonus loft adds flexible space for media or play. Step outside to a resort setting: diving pool, expansive travertine patio, & a 20'x12' pergola for al-fresco dining. Practical perks include a 3-car garage w/ epoxy floors, 5.1 surround, & security system. All in coveted Arcadia Proper & the Hopi Elementary district.
Home Details
Home Type
- Single Family
Est. Annual Taxes
- $6,048
Year Built
- Built in 2025
Lot Details
- 0.39 Acre Lot
- Desert faces the front and back of the property
- Block Wall Fence
- Sprinklers on Timer
- Grass Covered Lot
Parking
- 3 Car Garage
- 2 Open Parking Spaces
- Garage Door Opener
Home Design
- Roof Updated in 2025
- Wood Frame Construction
- Spray Foam Insulation
- Composition Roof
- Metal Roof
- Stone Exterior Construction
Interior Spaces
- 4,080 Sq Ft Home
- 1-Story Property
- Ceiling height of 9 feet or more
- Ceiling Fan
- 1 Fireplace
- Double Pane Windows
- Mountain Views
- Security System Owned
- Laundry Room
Kitchen
- Kitchen Updated in 2025
- Eat-In Kitchen
- Walk-In Pantry
- Built-In Microwave
- Kitchen Island
Flooring
- Floors Updated in 2025
- Wood
- Tile
Bedrooms and Bathrooms
- 5 Bedrooms
- Bathroom Updated in 2025
- Primary Bathroom is a Full Bathroom
- 4.5 Bathrooms
- Dual Vanity Sinks in Primary Bathroom
- Freestanding Bathtub
- Soaking Tub
- Bathtub With Separate Shower Stall
Pool
- Pool Updated in 2025
- Private Pool
- Fence Around Pool
- Diving Board
Outdoor Features
- Patio
Schools
- Hopi Elementary School
- Ingleside Middle School
- Arcadia High School
Utilities
- Cooling System Updated in 2025
- Central Air
- Heating Available
- Plumbing System Updated in 2025
- Wiring Updated in 2025
- Tankless Water Heater
- High Speed Internet
- Cable TV Available
Community Details
- No Home Owners Association
- Association fees include no fees
- Built by Black Diamond Signature Homes
- Sun Valley Estates Lot 5 7, 18, 19, 34 42 Subdivision
Listing and Financial Details
- Tax Lot 36
- Assessor Parcel Number 128-28-058-A
Map
Home Values in the Area
Average Home Value in this Area
Tax History
| Year | Tax Paid | Tax Assessment Tax Assessment Total Assessment is a certain percentage of the fair market value that is determined by local assessors to be the total taxable value of land and additions on the property. | Land | Improvement |
|---|---|---|---|---|
| 2025 | $6,539 | $76,948 | -- | -- |
| 2024 | $5,926 | $73,284 | -- | -- |
| 2023 | $5,926 | $116,070 | $23,210 | $92,860 |
| 2022 | $5,684 | $94,910 | $18,980 | $75,930 |
| 2021 | $5,891 | $85,600 | $17,120 | $68,480 |
| 2020 | $5,804 | $76,010 | $15,200 | $60,810 |
| 2019 | $5,587 | $72,080 | $14,410 | $57,670 |
| 2018 | $5,373 | $68,720 | $13,740 | $54,980 |
| 2017 | $5,162 | $74,060 | $14,810 | $59,250 |
| 2016 | $5,029 | $68,360 | $13,670 | $54,690 |
| 2015 | $1,124 | $59,750 | $11,950 | $47,800 |
Property History
| Date | Event | Price | List to Sale | Price per Sq Ft |
|---|---|---|---|---|
| 11/13/2025 11/13/25 | For Sale | $4,270,000 | -- | $1,047 / Sq Ft |
Purchase History
| Date | Type | Sale Price | Title Company |
|---|---|---|---|
| Warranty Deed | -- | None Listed On Document | |
| Warranty Deed | -- | Charity Title Agency | |
| Warranty Deed | $1,906,000 | Lawyers Title Of Arizona | |
| Quit Claim Deed | -- | None Listed On Document | |
| Warranty Deed | $1,500,000 | Chicago Title Agency Inc | |
| Warranty Deed | $1,100,000 | Grand Canyon Title Agency | |
| Warranty Deed | -- | Grand Canyon Title Agency | |
| Warranty Deed | $975,000 | Grand Canyon Title Agency | |
| Warranty Deed | $775,000 | None Available | |
| Interfamily Deed Transfer | -- | First American Title Ins Co | |
| Interfamily Deed Transfer | -- | First American Title |
Mortgage History
| Date | Status | Loan Amount | Loan Type |
|---|---|---|---|
| Previous Owner | $2,558,600 | Construction | |
| Previous Owner | $1,300,000 | Construction | |
| Previous Owner | $1,925,000 | Future Advance Clause Open End Mortgage | |
| Previous Owner | $1,600,000 | Commercial | |
| Previous Owner | $681,193 | Seller Take Back | |
| Previous Owner | $300,000 | Credit Line Revolving |
Source: Arizona Regional Multiple Listing Service (ARMLS)
MLS Number: 6947160
APN: 128-28-058A
- 5712 E Calle Camelia
- 5819 E Calle Del Media --
- 5941 E Lafayette Blvd
- 5816 E Calle Del Media
- 4122 N 56th St
- 5915 E Calle Del Sud
- 5538 E Lafayette Blvd
- 3817 N Jokake Dr
- 5511 E Calle Redonda -- Unit 37
- 5511 E Calle Redonda --
- 6002 E Calle Rosa Unit 77
- 6002 E Calle Rosa
- 47 Spur Cir
- 6039 E Calle Camelia
- 6125 E Indian School Rd Unit 247
- 6125 E Indian School Rd Unit 193
- 6125 E Indian School Rd Unit 266
- 6125 E Indian School Rd Unit 152
- 6125 E Indian School Rd Unit 270
- 6125 E Indian School Rd Unit 131
- 3608 N 56th St
- 3601 N 55th Place
- 3631 N 54th Ct
- 6125 E Indian School Rd Unit 163
- 6125 E Indian School Rd
- 6125 E Indian School Rd Unit 161
- 6125 E Indian School Rd Unit 220
- 6139 E Calle Del Sud
- 5311 E Mitchell Dr
- 3508 N 62nd Place
- 3314 N 61st Place
- 6037 E Hollyhock St Unit 2
- 6238 E Calle Rosa
- 3344 N 62nd Place
- 4219 N 62nd St
- 6234 E Monterosa St
- 3660 N 52nd St
- 3301 N 63rd St
- 5900 E Thomas Rd Unit 1
- 5900 E Thomas Rd
