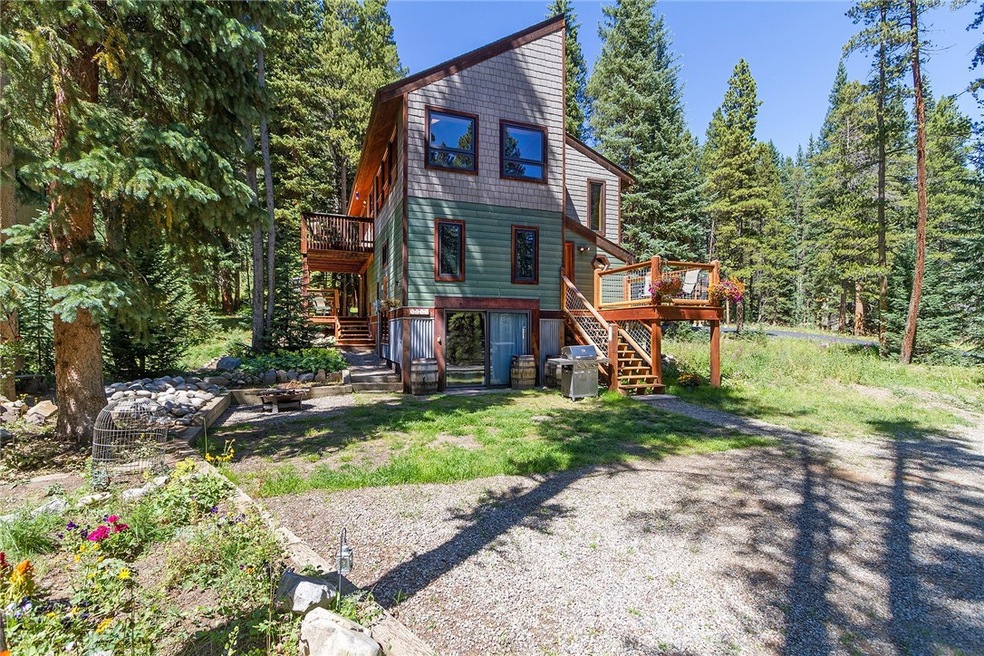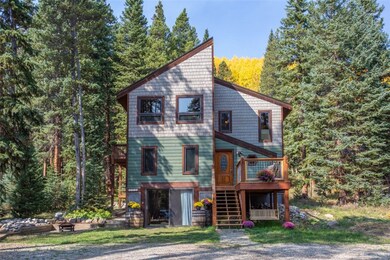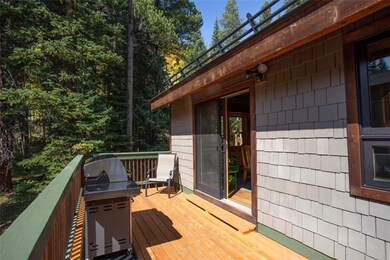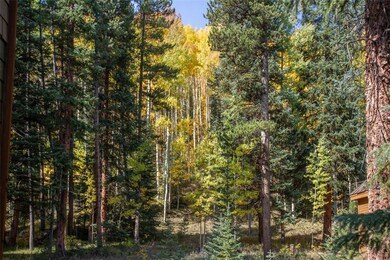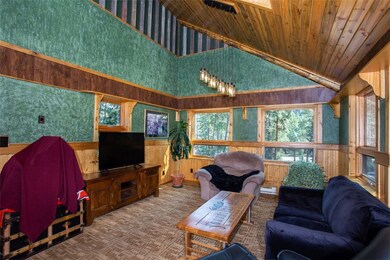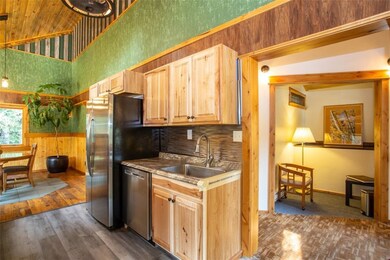
5739 Highway 9 Breckenridge, CO 80424
Highlights
- View of Trees or Woods
- Vaulted Ceiling
- Public Transportation
- Near a National Forest
- Wood Flooring
- Baseboard Heating
About This Home
As of November 2021Classic Blue River home tucked back in the woods adjacent to National Forest and just 4 miles from Breckenridge. Enjoy hiking our your back door, private fishing on the Goose Pasture Tarn, horseshoes in the front yard or relax on one of the home's sunny decks. The house is set back off the HWY giving it a quiet and private feel making it a great 2nd home or primary residence.
Last Agent to Sell the Property
Breckenridge Associates R.E. License #FA40016687 Listed on: 09/24/2021
Home Details
Home Type
- Single Family
Est. Annual Taxes
- $2,852
Year Built
- Built in 1981
Lot Details
- 0.85 Acre Lot
Home Design
- Wood Frame Construction
- Asphalt Roof
Interior Spaces
- 2,070 Sq Ft Home
- 3-Story Property
- Vaulted Ceiling
- Views of Woods
Kitchen
- Range
- Dishwasher
- Disposal
Flooring
- Wood
- Carpet
- Tile
Bedrooms and Bathrooms
- 3 Bedrooms
- 2 Full Bathrooms
Laundry
- Dryer
- Washer
Utilities
- Baseboard Heating
- Well
- Septic Tank
- Septic System
- Phone Available
- Cable TV Available
Listing and Financial Details
- Assessor Parcel Number 101001
Community Details
Overview
- Sunnyslope Sub Subdivision
- Near a National Forest
Amenities
- Public Transportation
Ownership History
Purchase Details
Home Financials for this Owner
Home Financials are based on the most recent Mortgage that was taken out on this home.Similar Homes in Breckenridge, CO
Home Values in the Area
Average Home Value in this Area
Purchase History
| Date | Type | Sale Price | Title Company |
|---|---|---|---|
| Warranty Deed | $885,000 | None Available |
Mortgage History
| Date | Status | Loan Amount | Loan Type |
|---|---|---|---|
| Open | $110,000 | Credit Line Revolving | |
| Open | $796,500 | New Conventional | |
| Previous Owner | $250,811 | Adjustable Rate Mortgage/ARM | |
| Previous Owner | $225,000 | New Conventional | |
| Previous Owner | $150,000 | New Conventional |
Property History
| Date | Event | Price | Change | Sq Ft Price |
|---|---|---|---|---|
| 04/30/2025 04/30/25 | For Sale | $1,375,000 | +55.4% | $593 / Sq Ft |
| 11/30/2021 11/30/21 | Sold | $885,000 | 0.0% | $428 / Sq Ft |
| 10/31/2021 10/31/21 | Pending | -- | -- | -- |
| 09/24/2021 09/24/21 | For Sale | $885,000 | -- | $428 / Sq Ft |
Tax History Compared to Growth
Tax History
| Year | Tax Paid | Tax Assessment Tax Assessment Total Assessment is a certain percentage of the fair market value that is determined by local assessors to be the total taxable value of land and additions on the property. | Land | Improvement |
|---|---|---|---|---|
| 2024 | $3,780 | $68,762 | -- | -- |
| 2023 | $3,780 | $65,077 | $0 | $0 |
| 2022 | $2,869 | $44,237 | $0 | $0 |
| 2021 | $2,927 | $45,510 | $0 | $0 |
| 2020 | $2,852 | $44,041 | $0 | $0 |
| 2019 | $2,819 | $44,041 | $0 | $0 |
| 2018 | $2,365 | $36,015 | $0 | $0 |
| 2017 | $2,201 | $36,015 | $0 | $0 |
| 2016 | $1,610 | $26,006 | $0 | $0 |
| 2015 | $1,568 | $26,006 | $0 | $0 |
| 2014 | $1,998 | $32,784 | $0 | $0 |
| 2013 | -- | $32,784 | $0 | $0 |
Agents Affiliated with this Home
-
Jennifer Luberto
J
Seller Co-Listing Agent in 2025
Jennifer Luberto
Your Castle Summit, LLC
(201) 424-9159
27 Total Sales
-
Andrew Clapp
A
Seller's Agent in 2021
Andrew Clapp
Breckenridge Associates R.E.
(970) 485-1602
7 in this area
69 Total Sales
-
Amy Nakos

Buyer's Agent in 2021
Amy Nakos
Your Castle Summit, LLC
(970) 389-8388
5 in this area
158 Total Sales
Map
Source: Summit MLS
MLS Number: S1031180
APN: 101001
- 5724 Highway 9
- 68 Starlit Ln
- 56 Red Mountain Trail
- 6087 Highway 9
- 227 Mountain View Dr
- 15 Wilderness Dr
- 15 Wilderness Dr Unit 230
- 281 Wilderness Dr
- 498 97 Cir
- 433 97 Cir
- 60 Calle de Plata
- 112 Grey Squirrel Ln
- 6365 Highway 9
- 49 Regal Cir
- TBD Rd
- 285 Davis Ct
- 225 Creekside Dr
- 322 Davis Ct
- 53 Mariposa Place
- 446 Blue River Rd
