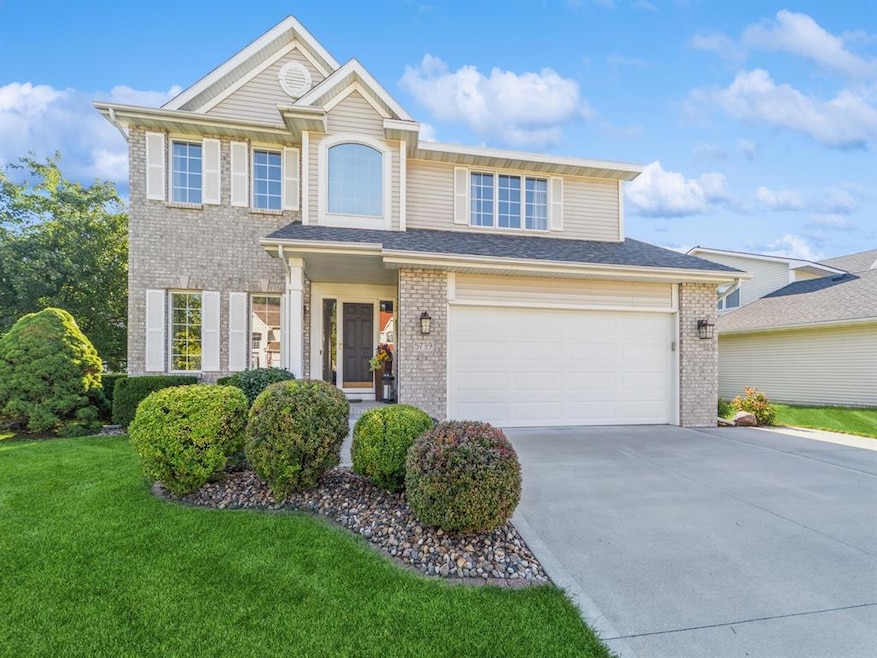
5739 NW 92nd St Johnston, IA 50131
Southwest Johnston NeighborhoodEstimated payment $3,300/month
Highlights
- Deck
- Wine Refrigerator
- Formal Dining Room
- Summit Middle School Rated A-
- No HOA
- Shades
About This Home
Stunning 2-story, 4 bedroom showpiece - impeccably updated and maintained. Prepare to be amazed by this jaw-droppingly beautiful, one-owner home that has been completly updated on all three levels. From top to bottom, no detail has been overlooked. Every inch of this 3100 sq ft home has been meticulously maintained, exuding elegance and thoughtful design. Gleaming solid hickory flooring, solid wood doors, and custom-made hickory staircase and railing. Remodeled kitchen with maple Kraft Maid cabinets that will keep the best chefs organized, Wolf range and hood, new KitchenAid dishwasher, and granite countertops. Remodeled primary bath includes beautiful shower, flooring, vanity, closet expansion. Hall bath remodeled with new tub/shower, tile surround/flooring and marble countertop. Remodeled laundry room with quartz countertop and tall storage cabinets. Finished open LL with surround sound speakers, wet bar, oven, bar fridge, and seating for 6 is a wonderful space to hang out and relax. New motorized window treatments, custom blinds, and designer lighting throughout. Step outside to your own private sanctuary - lush landscaping, vibrant perennials, and majestic mature trees. Whether you're enteratining on the stone patio or enjoying a quiet morning coffee on the deck, the outdoor space is as inviting and luxusious as the interior. This is a rare opportunity to own a truly turn-key home where every upgrade has already been made - enjoy the beauty, peace, and privacy it offers!
Home Details
Home Type
- Single Family
Est. Annual Taxes
- $6,254
Year Built
- Built in 1997
Home Design
- Asphalt Shingled Roof
- Stone Siding
- Vinyl Siding
Interior Spaces
- 2,328 Sq Ft Home
- 2-Story Property
- Wet Bar
- Gas Fireplace
- Shades
- Family Room Downstairs
- Formal Dining Room
- Finished Basement
- Natural lighting in basement
- Fire and Smoke Detector
Kitchen
- Eat-In Kitchen
- Built-In Oven
- Stove
- Microwave
- Dishwasher
- Wine Refrigerator
Flooring
- Carpet
- Tile
- Luxury Vinyl Plank Tile
Bedrooms and Bathrooms
- 4 Bedrooms
Laundry
- Laundry on main level
- Dryer
- Washer
Parking
- 2 Car Attached Garage
- Driveway
Outdoor Features
- Deck
- Patio
Additional Features
- 10,185 Sq Ft Lot
- Forced Air Heating and Cooling System
Community Details
- No Home Owners Association
Listing and Financial Details
- Assessor Parcel Number 24100523091340
Map
Home Values in the Area
Average Home Value in this Area
Tax History
| Year | Tax Paid | Tax Assessment Tax Assessment Total Assessment is a certain percentage of the fair market value that is determined by local assessors to be the total taxable value of land and additions on the property. | Land | Improvement |
|---|---|---|---|---|
| 2024 | $6,254 | $383,400 | $77,500 | $305,900 |
| 2023 | $5,876 | $383,400 | $77,500 | $305,900 |
| 2022 | $6,564 | $317,000 | $65,200 | $251,800 |
| 2021 | $6,586 | $317,000 | $65,200 | $251,800 |
| 2020 | $6,474 | $303,100 | $62,300 | $240,800 |
| 2019 | $6,232 | $303,100 | $62,300 | $240,800 |
| 2018 | $6,070 | $271,200 | $54,800 | $216,400 |
| 2017 | $5,592 | $271,200 | $54,800 | $216,400 |
| 2016 | $5,472 | $245,700 | $48,700 | $197,000 |
| 2015 | $5,472 | $245,700 | $48,700 | $197,000 |
| 2014 | $5,188 | $230,400 | $44,900 | $185,500 |
Property History
| Date | Event | Price | Change | Sq Ft Price |
|---|---|---|---|---|
| 07/14/2025 07/14/25 | Pending | -- | -- | -- |
| 07/07/2025 07/07/25 | For Sale | $507,500 | -- | $218 / Sq Ft |
Purchase History
| Date | Type | Sale Price | Title Company |
|---|---|---|---|
| Warranty Deed | $181,000 | -- |
Mortgage History
| Date | Status | Loan Amount | Loan Type |
|---|---|---|---|
| Open | $25,000 | Credit Line Revolving | |
| Closed | $61,000 | New Conventional | |
| Open | $125,000 | No Value Available |
Similar Homes in Johnston, IA
Source: Des Moines Area Association of REALTORS®
MLS Number: 721692
APN: 241-00523091340
- 9012 NW Windsor Dr
- 9016 NW Windsor Dr
- 9102 NW Windsor Dr
- 9015 NW Windsor Dr
- 9013 Timberwood Dr
- 5809 NW 92nd Ct
- 9012 Timberwood Dr
- 9021 Timberwood Dr
- 9017 Timberwood Dr
- 9009 Timberwood Dr
- 9008 Timberwood Dr
- 9005 Timberwood Dr
- 9004 Timberwood Dr
- 9001 Timberwood Dr
- 9016 Timberwood Dr
- 8913 Highland Oaks Dr
- 9001 Windsor Pkwy Unit 317
- 5501 NW 93rd St
- 9516 Fir Ln
- 16311 Ironwood Ln






