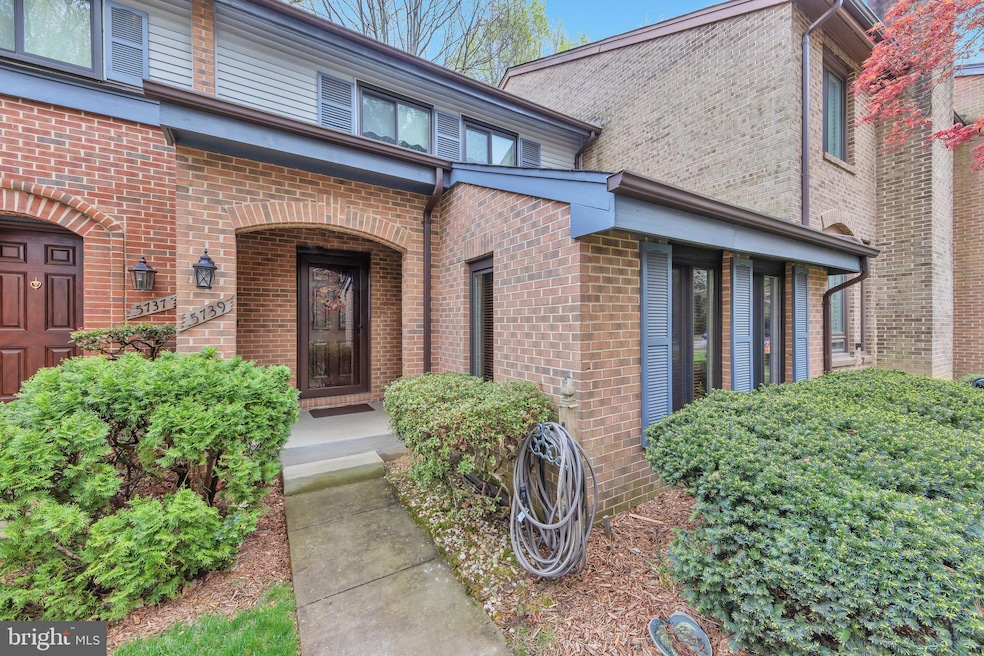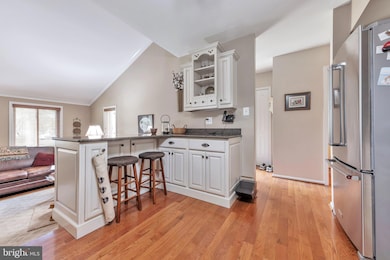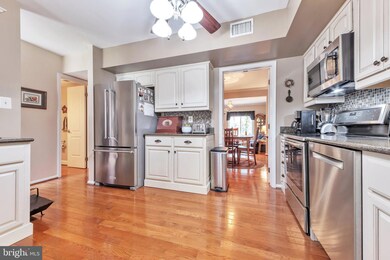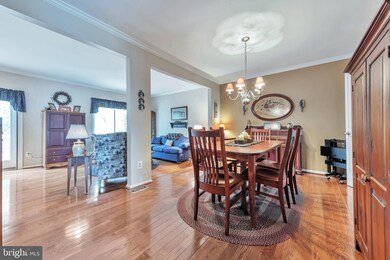
Highlights
- Open Floorplan
- Colonial Architecture
- Wood Flooring
- Bonnie Brae Elementary School Rated A-
- Recreation Room
- Space For Rooms
About This Home
As of April 2025Meticulously maintained and beautifully updated 3-level brick front townhouse backing to woods in Waters Edge neighborhood of Burke Centre. Kitchen has been remodeled with KraftMaid cabinets and quartz countertops. Gleaming hardwood floors throughout entire first floor, stairwells and upper level hallway. Upgrades include new Roof (2018), new Carrier HVAC system (2021), KitchenAid French door refrigerator and Bosch dishwasher (2018); GE Profile convection oven and microwave (2019); Maytag washer (2021), G.E. Dryer (2023). 50 Gallons Hot Water Heater (2024) Master bath remodeled in 2018 with custom walk-in shower and vanity. New Provia front door/storm door (2013). Owner has also replaced windows, siding and gutters. Partially finished BSMT has rec room and tons of storage space, including a workbench which will convey with the house. Walking distance to Burke Centre Shops/Restaurants. Metro bus to Pentagon stops at corner and short drive to Burke Centre VRE.
Townhouse Details
Home Type
- Townhome
Est. Annual Taxes
- $6,473
Year Built
- Built in 1981
Lot Details
- 2,349 Sq Ft Lot
- Southeast Facing Home
- Property is in excellent condition
HOA Fees
- $112 Monthly HOA Fees
Home Design
- Colonial Architecture
- Brick Exterior Construction
- Slab Foundation
- Aluminum Siding
Interior Spaces
- 1,678 Sq Ft Home
- Property has 3 Levels
- Open Floorplan
- Ceiling Fan
- Family Room Off Kitchen
- Formal Dining Room
- Recreation Room
- Wood Flooring
Kitchen
- Electric Oven or Range
- Built-In Microwave
- Ice Maker
- Dishwasher
- Disposal
Bedrooms and Bathrooms
- 3 Bedrooms
- En-Suite Primary Bedroom
- Walk-In Closet
Laundry
- Dryer
- Washer
Partially Finished Basement
- Walk-Out Basement
- Basement Fills Entire Space Under The House
- Rear Basement Entry
- Space For Rooms
- Laundry in Basement
- Natural lighting in basement
Parking
- Parking Lot
- 2 Assigned Parking Spaces
Schools
- Terra Centre Elementary School
- Robinson Secondary Middle School
- Robinson Secondary High School
Utilities
- Central Air
- Heat Pump System
- Vented Exhaust Fan
- Natural Gas Water Heater
- Cable TV Available
Listing and Financial Details
- Tax Lot 832
- Assessor Parcel Number 0772 14 0832
Community Details
Overview
- Association fees include common area maintenance, pool(s), recreation facility, snow removal, trash
- Burke Centreconservancy HOA
- Burke Centre Subdivision
- Property Manager
Amenities
- Picnic Area
- Recreation Room
Recreation
- Community Pool
Pet Policy
- Limit on the number of pets
- Dogs and Cats Allowed
Ownership History
Purchase Details
Home Financials for this Owner
Home Financials are based on the most recent Mortgage that was taken out on this home.Purchase Details
Purchase Details
Home Financials for this Owner
Home Financials are based on the most recent Mortgage that was taken out on this home.Similar Homes in Burke, VA
Home Values in the Area
Average Home Value in this Area
Purchase History
| Date | Type | Sale Price | Title Company |
|---|---|---|---|
| Deed | $650,000 | Cardinal Title Group | |
| Gift Deed | -- | None Listed On Document | |
| Deed | $177,500 | -- |
Mortgage History
| Date | Status | Loan Amount | Loan Type |
|---|---|---|---|
| Open | $617,500 | New Conventional | |
| Previous Owner | $142,000 | New Conventional |
Property History
| Date | Event | Price | Change | Sq Ft Price |
|---|---|---|---|---|
| 04/30/2025 04/30/25 | Sold | $650,000 | +0.1% | $387 / Sq Ft |
| 04/05/2025 04/05/25 | Pending | -- | -- | -- |
| 04/04/2025 04/04/25 | For Sale | $649,500 | -- | $387 / Sq Ft |
Tax History Compared to Growth
Tax History
| Year | Tax Paid | Tax Assessment Tax Assessment Total Assessment is a certain percentage of the fair market value that is determined by local assessors to be the total taxable value of land and additions on the property. | Land | Improvement |
|---|---|---|---|---|
| 2024 | $6,107 | $527,110 | $170,000 | $357,110 |
| 2023 | $5,827 | $516,320 | $170,000 | $346,320 |
| 2022 | $5,687 | $497,370 | $160,000 | $337,370 |
| 2021 | $5,365 | $457,160 | $135,000 | $322,160 |
| 2020 | $5,166 | $436,510 | $125,000 | $311,510 |
| 2019 | $4,982 | $420,940 | $115,000 | $305,940 |
| 2018 | $4,728 | $411,160 | $115,000 | $296,160 |
| 2017 | $4,494 | $387,110 | $110,000 | $277,110 |
| 2016 | $4,412 | $380,810 | $110,000 | $270,810 |
| 2015 | $4,186 | $375,110 | $110,000 | $265,110 |
| 2014 | $3,966 | $356,210 | $100,000 | $256,210 |
Agents Affiliated with this Home
-
Roger Sombat
R
Seller's Agent in 2025
Roger Sombat
Fairfax Realty Select
(703) 593-1400
1 in this area
14 Total Sales
-
Charles Kim

Buyer's Agent in 2025
Charles Kim
Samson Properties
(703) 801-0372
2 in this area
158 Total Sales
Map
Source: Bright MLS
MLS Number: VAFX2232060
APN: 0772-14-0832
- 5918 Cove Landing Rd Unit 204
- 5924 Cove Landing Rd Unit 301
- 5806 Cove Landing Rd Unit 304
- 5806 Cove Landing Rd Unit 101
- 10629 Lakeside Oak Ct
- 10676 Myrtle Oak Ct
- 5800 Bridgetown Ct Unit 14
- 10625 Battalion Landing Ct
- 5816 Oak Leather Dr
- 6012 Burnside Landing Dr
- 10330 Luria Commons Ct Unit 1B
- 10330 Luria Commons Ct Unit 1 A
- 5674 Oak Tanager Ct
- 10320 Rein Commons Ct Unit 3H
- 6115 Martins Landing Ct
- 10636 Alison Dr
- 10310 Bridgetown Place Unit 56
- 5557 Hecate Ct
- 5976 Annaberg Place Unit 168
- 10449 Calumet Grove Dr






