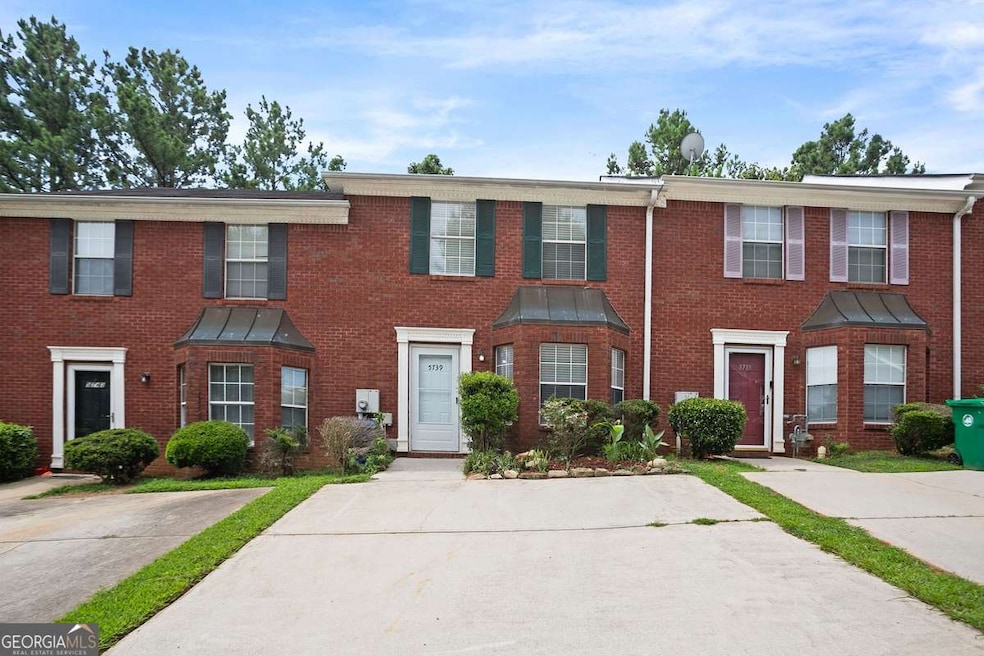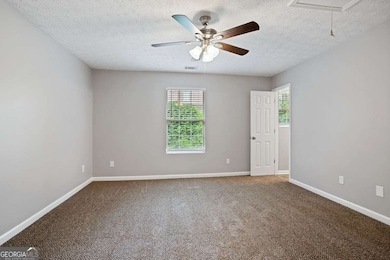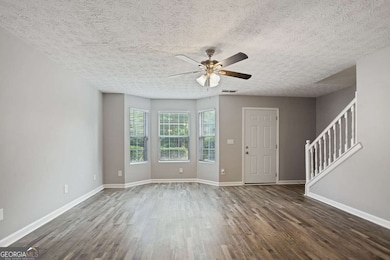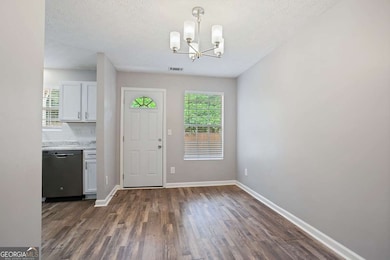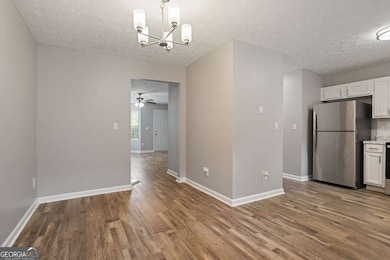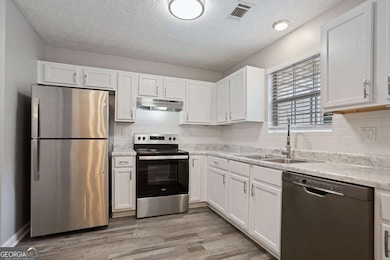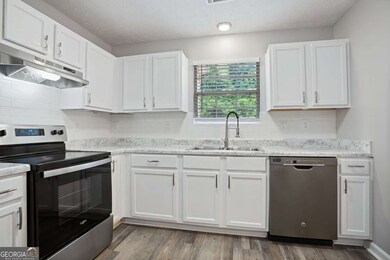PENDING
$40K PRICE DROP
5739 Windfall Ln Lithonia, GA 30058
Estimated payment $1,181/month
Total Views
3,047
2
Beds
2.5
Baths
--
Sq Ft
--
Price per Sq Ft
Highlights
- City View
- Park
- Entrance Foyer
- Solid Surface Countertops
- Laundry Room
- Forced Air Heating and Cooling System
About This Home
This beautifully updated 2-bedroom, 2.5-bath townhouse offers 1,742 square feet of thoughtfully designed living space. The home features brand new luxury vinyl plank flooring, plush new carpeting, and a completely renovated kitchen with real subway tile for a timeless look. Both full bathrooms have been tastefully updated, complementing the modern feel throughout the home. Additional improvements include updated electrical systems and safety equipment, ensuring peace of mind. Fresh landscaping enhances the curb appeal, making this property move-in ready and a standout in the community.
Townhouse Details
Home Type
- Townhome
Est. Annual Taxes
- $3,866
Year Built
- Built in 2003
Lot Details
- 1,742 Sq Ft Lot
- No Common Walls
HOA Fees
- $25 Monthly HOA Fees
Home Design
- Brick Exterior Construction
- Composition Roof
Interior Spaces
- 2-Story Property
- Entrance Foyer
- Carpet
- City Views
Kitchen
- Dishwasher
- Solid Surface Countertops
Bedrooms and Bathrooms
- 2 Bedrooms
Laundry
- Laundry Room
- Washer
Schools
- Panola Way Elementary School
- Miller Grove Middle School
- Miller Grove High School
Utilities
- Forced Air Heating and Cooling System
Community Details
Overview
- Wind Gate Subdivision
Recreation
- Park
Map
Create a Home Valuation Report for This Property
The Home Valuation Report is an in-depth analysis detailing your home's value as well as a comparison with similar homes in the area
Home Values in the Area
Average Home Value in this Area
Tax History
| Year | Tax Paid | Tax Assessment Tax Assessment Total Assessment is a certain percentage of the fair market value that is determined by local assessors to be the total taxable value of land and additions on the property. | Land | Improvement |
|---|---|---|---|---|
| 2025 | $3,698 | $74,520 | $20,000 | $54,520 |
| 2024 | $3,866 | $78,480 | $20,000 | $58,480 |
| 2023 | $3,866 | $72,960 | $20,000 | $52,960 |
| 2022 | $2,610 | $52,000 | $6,400 | $45,600 |
| 2021 | $2,137 | $41,240 | $6,400 | $34,840 |
| 2020 | $1,848 | $34,640 | $6,400 | $28,240 |
| 2019 | $995 | $31,040 | $6,400 | $24,640 |
| 2018 | $766 | $28,680 | $4,800 | $23,880 |
| 2017 | $811 | $25,080 | $4,800 | $20,280 |
| 2016 | $674 | $21,600 | $2,600 | $19,000 |
| 2014 | $418 | $13,920 | $2,600 | $11,320 |
Source: Public Records
Property History
| Date | Event | Price | List to Sale | Price per Sq Ft | Prior Sale |
|---|---|---|---|---|---|
| 11/21/2025 11/21/25 | Pending | -- | -- | -- | |
| 11/13/2025 11/13/25 | Price Changed | $159,000 | -3.0% | -- | |
| 11/04/2025 11/04/25 | Price Changed | $164,000 | -7.9% | -- | |
| 10/09/2025 10/09/25 | Price Changed | $178,000 | -5.3% | -- | |
| 10/07/2025 10/07/25 | Price Changed | $188,000 | -0.5% | -- | |
| 09/24/2025 09/24/25 | For Sale | $189,000 | 0.0% | -- | |
| 09/15/2025 09/15/25 | Pending | -- | -- | -- | |
| 08/22/2025 08/22/25 | For Sale | $189,000 | 0.0% | -- | |
| 08/14/2025 08/14/25 | Pending | -- | -- | -- | |
| 08/06/2025 08/06/25 | Price Changed | $189,000 | -2.6% | -- | |
| 07/22/2025 07/22/25 | Price Changed | $194,000 | -2.5% | -- | |
| 07/16/2025 07/16/25 | For Sale | $199,000 | +109.5% | -- | |
| 10/18/2019 10/18/19 | Sold | $95,000 | 0.0% | $69 / Sq Ft | View Prior Sale |
| 09/11/2019 09/11/19 | Pending | -- | -- | -- | |
| 09/09/2019 09/09/19 | For Sale | $95,000 | 0.0% | $69 / Sq Ft | |
| 09/06/2019 09/06/19 | Pending | -- | -- | -- | |
| 09/01/2019 09/01/19 | For Sale | $95,000 | 0.0% | $69 / Sq Ft | |
| 08/16/2019 08/16/19 | Pending | -- | -- | -- | |
| 08/15/2019 08/15/19 | For Sale | $95,000 | -- | $69 / Sq Ft |
Source: Georgia MLS
Purchase History
| Date | Type | Sale Price | Title Company |
|---|---|---|---|
| Warranty Deed | $115,000 | -- | |
| Warranty Deed | $95,000 | -- | |
| Quit Claim Deed | -- | -- | |
| Deed | $104,400 | -- |
Source: Public Records
Mortgage History
| Date | Status | Loan Amount | Loan Type |
|---|---|---|---|
| Previous Owner | $76,000 | New Conventional | |
| Previous Owner | $95,369 | Stand Alone Second |
Source: Public Records
Source: Georgia MLS
MLS Number: 10565912
APN: 16-071-12-186
Nearby Homes
- 2237 Wind Rose Ct
- 5812 Wind Gate Ln
- 5853 Greystone Dr
- Pearson Plan at Wellington Park
- 5822 Cedar Croft Ln
- 5876 Old Wellborn Trace
- 5897 Strathmoor Manor Cir Unit I
- 2335 Haran Dr
- 2335 Haran Dr Unit 51
- 2337 Haran Dr Unit 50
- 2337 Haran Dr
- 2339 Haran Dr Unit 49
- 2339 Haran Dr
- 2341 Haran Dr Unit 48
- 2341 Haran Dr
- 2343 Haran Dr Unit 47
- 2343 Haran Dr
- 2360 Haran Dr Unit 34
- 2176 Cold Springs Cir
