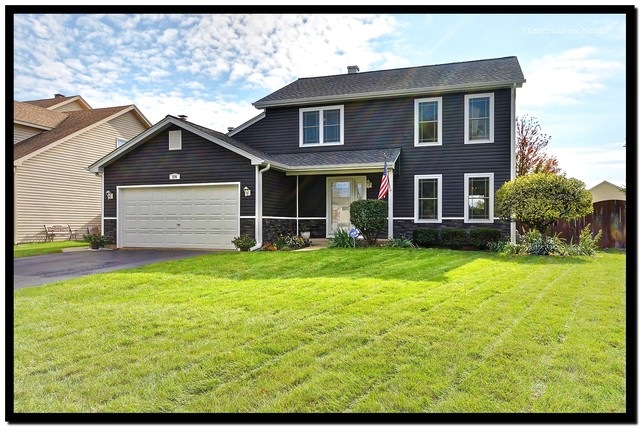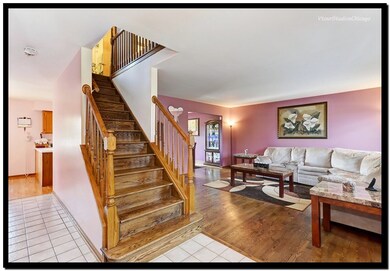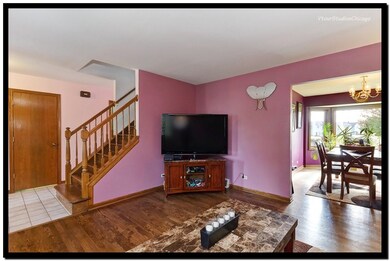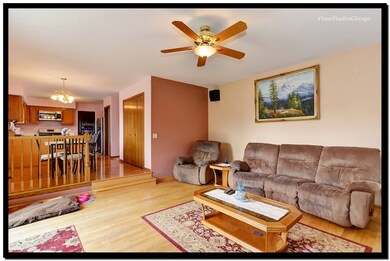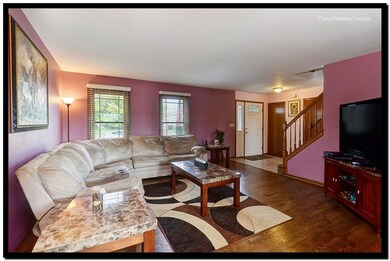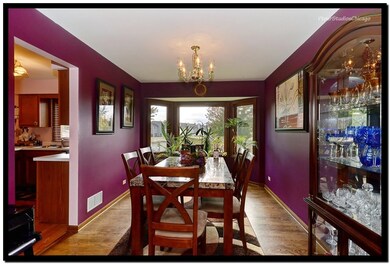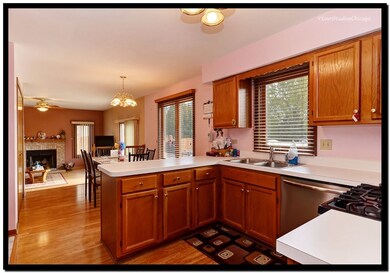
574 Adare Rd Bartlett, IL 60103
South Tri Village NeighborhoodHighlights
- Recreation Room
- Vaulted Ceiling
- Home Gym
- Bartlett High School Rated A-
- Wood Flooring
- First Floor Utility Room
About This Home
As of May 2023EVERYTHING HAS BEEN DONE FOR YOU!! UPDATES MADE RECENTLY INCLUDE BRAND NEW ROOF, NEW SIDING & SOFFIT, NEW WINDOWS, NEW ENTRY DOORS, NEW HEAT & AIR AND NEWER APPLIANCES. OPEN FLOOR PLAN WITH EAT IN KITCHEN THAT OPENS TO FAMILY ROOM AND WOOD BURNING FIREPLACE. BEAUTIFUL HARDWOOD FLOORS. UPPER LEVEL FEATURES 3 SPACIOUS BEDROOMS INCLUDING A MASTER SUITE WITH TWO WALK IN CLOSETS. FINISHED BASEMENT OFFERS A 4TH BEDROOM, FULL BATH, EXERCISE ROOM AND REC ROOM. HUGE FENCED LOT INCLUDES OUTDOOR SHED, ABOVE GROUND POOL, PATIO AND GORGEOUS LANDSCAPE. MOVE IN AND ENJOY WORRY FREE LIVING.
Last Agent to Sell the Property
Century 21 Circle License #475132367 Listed on: 12/13/2017

Last Buyer's Agent
Marni Mensching
Baird & Warner
Home Details
Home Type
- Single Family
Est. Annual Taxes
- $3,419
Year Built
- 1990
Parking
- Attached Garage
- Garage Transmitter
- Garage Door Opener
- Driveway
- Parking Included in Price
- Garage Is Owned
Home Design
- Vinyl Siding
Interior Spaces
- Vaulted Ceiling
- Wood Burning Fireplace
- Fireplace With Gas Starter
- Attached Fireplace Door
- Recreation Room
- First Floor Utility Room
- Home Gym
Kitchen
- Breakfast Bar
- Walk-In Pantry
- Oven or Range
- Microwave
- Dishwasher
- Disposal
Flooring
- Wood
- Laminate
Bedrooms and Bathrooms
- Walk-In Closet
- Primary Bathroom is a Full Bathroom
- Dual Sinks
Laundry
- Laundry on main level
- Dryer
- Washer
Finished Basement
- Basement Fills Entire Space Under The House
- Finished Basement Bathroom
Utilities
- Forced Air Heating and Cooling System
- Heating System Uses Gas
Additional Features
- Patio
- Fenced Yard
Listing and Financial Details
- Homeowner Tax Exemptions
- $2,000 Seller Concession
Ownership History
Purchase Details
Home Financials for this Owner
Home Financials are based on the most recent Mortgage that was taken out on this home.Purchase Details
Home Financials for this Owner
Home Financials are based on the most recent Mortgage that was taken out on this home.Purchase Details
Home Financials for this Owner
Home Financials are based on the most recent Mortgage that was taken out on this home.Purchase Details
Home Financials for this Owner
Home Financials are based on the most recent Mortgage that was taken out on this home.Similar Homes in Bartlett, IL
Home Values in the Area
Average Home Value in this Area
Purchase History
| Date | Type | Sale Price | Title Company |
|---|---|---|---|
| Warranty Deed | $400,000 | None Listed On Document | |
| Warranty Deed | $282,000 | Chicago Title Insurance Co | |
| Warranty Deed | $245,000 | Citywide Title Corporation | |
| Warranty Deed | $280,000 | Commonwealth Title |
Mortgage History
| Date | Status | Loan Amount | Loan Type |
|---|---|---|---|
| Open | $404,800 | VA | |
| Closed | $400,000 | VA | |
| Previous Owner | $253,800 | New Conventional | |
| Previous Owner | $240,562 | FHA | |
| Previous Owner | $80,060 | Credit Line Revolving | |
| Previous Owner | $200,000 | Purchase Money Mortgage | |
| Previous Owner | $40,000 | Unknown | |
| Previous Owner | $160,000 | Unknown |
Property History
| Date | Event | Price | Change | Sq Ft Price |
|---|---|---|---|---|
| 05/31/2023 05/31/23 | Sold | $400,000 | 0.0% | $203 / Sq Ft |
| 04/17/2023 04/17/23 | Pending | -- | -- | -- |
| 04/17/2023 04/17/23 | Off Market | $400,000 | -- | -- |
| 04/12/2023 04/12/23 | For Sale | $399,999 | +41.8% | $203 / Sq Ft |
| 01/26/2018 01/26/18 | Sold | $282,000 | -1.7% | $143 / Sq Ft |
| 12/19/2017 12/19/17 | Pending | -- | -- | -- |
| 12/13/2017 12/13/17 | For Sale | $287,000 | +17.1% | $146 / Sq Ft |
| 05/29/2013 05/29/13 | Sold | $245,000 | -2.0% | $125 / Sq Ft |
| 03/26/2013 03/26/13 | Pending | -- | -- | -- |
| 03/08/2013 03/08/13 | For Sale | $250,000 | -- | $127 / Sq Ft |
Tax History Compared to Growth
Tax History
| Year | Tax Paid | Tax Assessment Tax Assessment Total Assessment is a certain percentage of the fair market value that is determined by local assessors to be the total taxable value of land and additions on the property. | Land | Improvement |
|---|---|---|---|---|
| 2023 | $3,419 | $119,620 | $32,100 | $87,520 |
| 2022 | $8,725 | $105,850 | $29,830 | $76,020 |
| 2021 | $8,475 | $100,490 | $28,320 | $72,170 |
| 2020 | $8,270 | $97,480 | $27,470 | $70,010 |
| 2019 | $8,158 | $94,000 | $26,490 | $67,510 |
| 2018 | $8,585 | $95,780 | $25,350 | $70,430 |
| 2017 | $8,340 | $91,960 | $24,340 | $67,620 |
| 2016 | $8,179 | $87,840 | $23,250 | $64,590 |
| 2015 | $8,161 | $83,150 | $22,010 | $61,140 |
| 2014 | $7,591 | $81,040 | $21,450 | $59,590 |
| 2013 | $9,110 | $82,980 | $21,960 | $61,020 |
Agents Affiliated with this Home
-
C
Seller's Agent in 2023
Caitlyn Schermerhorn
Compass
-

Buyer's Agent in 2023
Joseph Morris
Keller Williams ONEChicago
(312) 216-2422
1 in this area
121 Total Sales
-

Seller's Agent in 2018
Doug Dahlen
Century 21 Circle
(630) 440-8258
2 in this area
89 Total Sales
-
M
Buyer's Agent in 2018
Marni Mensching
Baird & Warner
-

Seller's Agent in 2013
Patricia Loftus
The McDonald Group
(847) 212-6655
27 Total Sales
Map
Source: Midwest Real Estate Data (MRED)
MLS Number: MRD09817260
APN: 01-01-422-001
- 1223 Dunamon Dr Unit 130
- 554 Foxford Rd
- 2012 Newport Cir
- 484 Valleyview Dr
- 2180 Newport Cir
- 1710 Arlington Dr
- 977 E Castlewood Ln
- 963 E Castlewood Ln
- 1117 Sausalito Ct Unit 1117
- 1130 Sandpiper Ct
- 5711 Ring Ct
- 5462 Ridge Crossing
- 5534 W Celebrity Cir
- 5801 Charleston Ct
- 1669 Saint Ann Dr
- 937 Sandpiper Ct
- 7N630 County Farm Rd
- 1010 Trillium Ln Unit 1K
- 1519 Turner Ln
- 1520 W Beverly Cir
