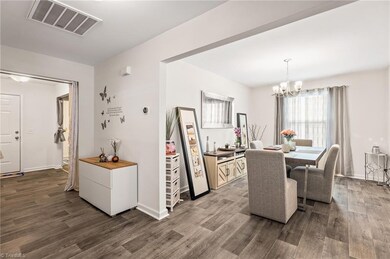
$299,999
- 3 Beds
- 2 Baths
- 1,806 Sq Ft
- 1941 Ardmore Rd
- Winston Salem, NC
Reduced!!! Welcome home charming 3-bedroom, 2-bathroom sitting on a large lot. Features include a partially finished basement for storage or recreation, and an enclosed back deck perfect for relaxing. This property offers the ideal blend of comfort and privacy.
Alejandro Grundseth Alemay Realty Inc.






