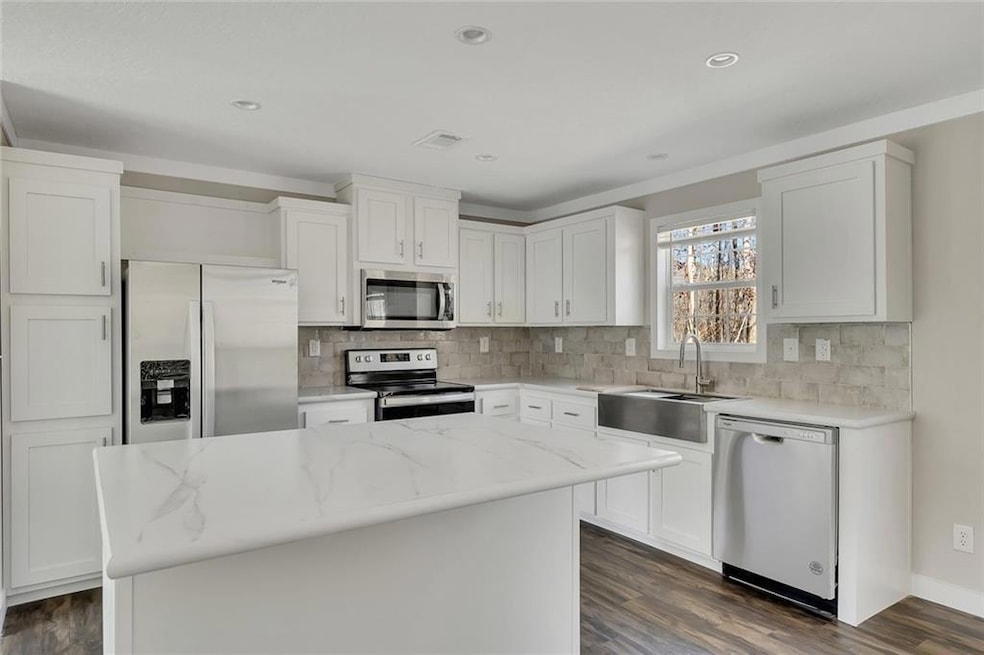
$299,900
- 5 Beds
- 2 Baths
- 1,560 Sq Ft
- 108 Casual Ridge Run
- Jasper, GA
Beautiful 5-Bedroom, 2-Bath Home on Permanent Foundation in Jasper, GA!Welcome to this spacious and affordable 5-bedroom, 2-bathroom mobile home nestled on a permanent foundation in the scenic foothills of Jasper, GA! Situated on a generous 0.69-acre lot, this well-maintained property offers 1,560 square feet of comfortable living space, making it a perfect fit for families, first-time
Zackery Bobo ERA Sunrise Realty
