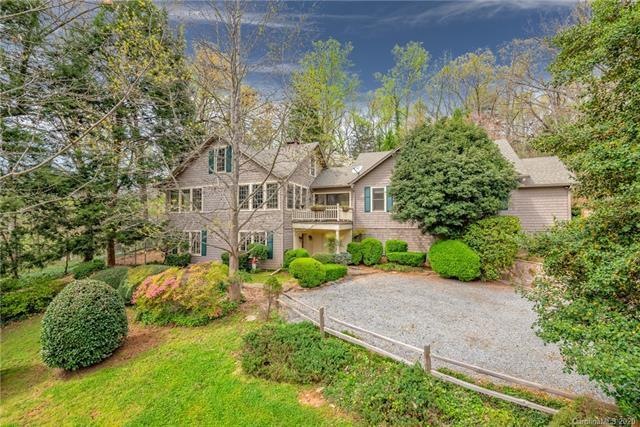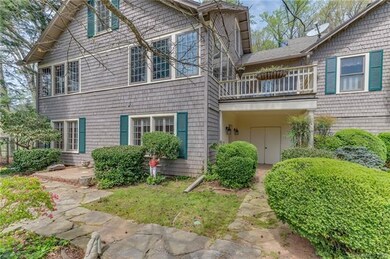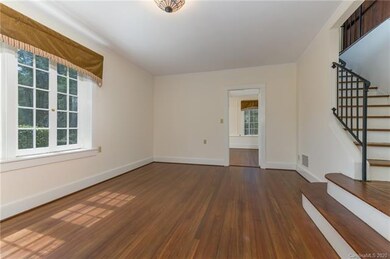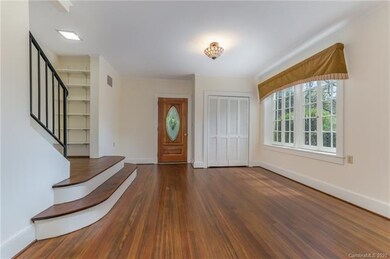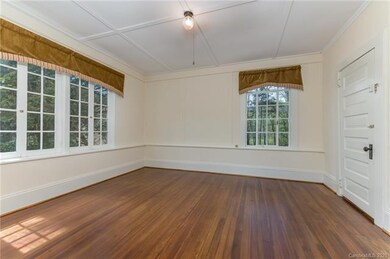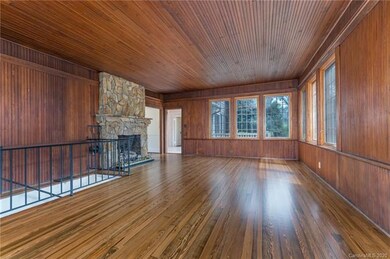
Highlights
- Private Lot
- Traditional Architecture
- Wood Flooring
- Wooded Lot
- Cathedral Ceiling
- Finished Attic
About This Home
As of August 2020Freshly painted inside and refinished wood floors! This 1913 historic homestead known as The Wilcox Place, totals 4,500 sqft. of living space with its main house, guesthouse, and workshop. It is nestled within 2.81 landscaped and fenced acres at the foothills with a winter mountain view. The entry-level is country style with a bright foyer and an adjacent office. The main level is ground level with the back gardens. The living room is 30 feet long and is wainscoted-encapsulated with small, richly hued boards accented by a stone fireplace. In a former attic space is a bedroom suite. The bright kitchen opens onto a garden deck. At some point in time, the bedroom wing was separate but has since been joined by a breezeway that opens to a stone, garden terrace, and a balcony. The old hatchery is now the cutest guest house from which visitors must be forcefully evicted! The entire property has been professionally fenced and is secure for all makes and models of dogs; diggers and climbers.
Last Agent to Sell the Property
Claussen Walters LLC License #287330 Listed on: 06/18/2019
Home Details
Home Type
- Single Family
Year Built
- Built in 1913
Lot Details
- Private Lot
- Wooded Lot
- Many Trees
Parking
- Gravel Driveway
Home Design
- Traditional Architecture
- Rustic Architecture
Interior Spaces
- Cathedral Ceiling
- Skylights
- Fireplace
- Finished Attic
- Kitchen Island
Flooring
- Wood
- Tile
Bedrooms and Bathrooms
- Walk-In Closet
- 3 Full Bathrooms
Outdoor Features
- Separate Outdoor Workshop
- Shed
Utilities
- Heating System Uses Propane
- Septic Tank
- High Speed Internet
- Cable TV Available
Listing and Financial Details
- Assessor Parcel Number P47-174
Ownership History
Purchase Details
Purchase Details
Home Financials for this Owner
Home Financials are based on the most recent Mortgage that was taken out on this home.Purchase Details
Home Financials for this Owner
Home Financials are based on the most recent Mortgage that was taken out on this home.Purchase Details
Purchase Details
Purchase Details
Similar Homes in Tryon, NC
Home Values in the Area
Average Home Value in this Area
Purchase History
| Date | Type | Sale Price | Title Company |
|---|---|---|---|
| Warranty Deed | -- | -- | |
| Warranty Deed | $510,000 | None Available | |
| Warranty Deed | $500,000 | None Available | |
| Deed | -- | -- | |
| Deed | $270,000 | -- | |
| Deed | -- | -- |
Mortgage History
| Date | Status | Loan Amount | Loan Type |
|---|---|---|---|
| Previous Owner | $528,360 | VA | |
| Previous Owner | $100,000 | Credit Line Revolving | |
| Previous Owner | $86,000 | New Conventional | |
| Previous Owner | $210,000 | Credit Line Revolving |
Property History
| Date | Event | Price | Change | Sq Ft Price |
|---|---|---|---|---|
| 08/24/2020 08/24/20 | Sold | $510,000 | -2.8% | $138 / Sq Ft |
| 07/20/2020 07/20/20 | Pending | -- | -- | -- |
| 07/14/2020 07/14/20 | For Sale | $524,900 | 0.0% | $142 / Sq Ft |
| 07/06/2020 07/06/20 | Pending | -- | -- | -- |
| 04/25/2020 04/25/20 | For Sale | $524,900 | +2.9% | $142 / Sq Ft |
| 12/09/2019 12/09/19 | Off Market | $510,000 | -- | -- |
| 09/13/2019 09/13/19 | Price Changed | $524,900 | -4.4% | $142 / Sq Ft |
| 06/18/2019 06/18/19 | For Sale | $549,000 | +9.8% | $148 / Sq Ft |
| 08/31/2012 08/31/12 | Sold | $500,000 | -4.8% | $112 / Sq Ft |
| 07/17/2012 07/17/12 | Pending | -- | -- | -- |
| 06/17/2011 06/17/11 | For Sale | $525,000 | -- | $118 / Sq Ft |
Tax History Compared to Growth
Tax History
| Year | Tax Paid | Tax Assessment Tax Assessment Total Assessment is a certain percentage of the fair market value that is determined by local assessors to be the total taxable value of land and additions on the property. | Land | Improvement |
|---|---|---|---|---|
| 2024 | $3,758 | $528,239 | $55,670 | $472,569 |
| 2023 | $3,652 | $528,239 | $55,670 | $472,569 |
| 2022 | $3,564 | $528,239 | $55,670 | $472,569 |
| 2021 | $3,333 | $508,684 | $55,670 | $453,014 |
| 2020 | $3,521 | $494,487 | $55,670 | $438,817 |
| 2019 | $3,487 | $494,487 | $55,670 | $438,817 |
| 2018 | $3,365 | $494,487 | $55,670 | $438,817 |
| 2017 | $3,167 | $326,954 | $43,670 | $283,284 |
| 2016 | $2,101 | $326,954 | $43,670 | $283,284 |
| 2015 | $1,973 | $0 | $0 | $0 |
| 2014 | $1,940 | $0 | $0 | $0 |
| 2013 | -- | $0 | $0 | $0 |
Agents Affiliated with this Home
-
Barbara Claussen

Seller's Agent in 2020
Barbara Claussen
Claussen Walters LLC
(828) 989-0423
19 in this area
88 Total Sales
-
Tony Walters
T
Seller Co-Listing Agent in 2020
Tony Walters
Claussen Walters LLC
(828) 713-1818
7 in this area
29 Total Sales
-
Julie Coffey

Buyer's Agent in 2020
Julie Coffey
Keller Williams South Park
(980) 253-3633
1 in this area
124 Total Sales
-
Kathy Toomey

Seller's Agent in 2012
Kathy Toomey
New View Realty
(828) 817-0942
61 in this area
124 Total Sales
-
S
Buyer's Agent in 2012
Stephen DuBay
Stephen DuBay
Map
Source: Canopy MLS (Canopy Realtor® Association)
MLS Number: CAR3520500
APN: P47-174
- 312 Page Farm Rd
- 144 Miller Dr
- 100 Ivy Hills Ln
- 287 Pacolet Ridge Ln
- 91 Ford Ridge Ln
- 0 Judge Rd
- 19 Lynnbrook Way
- 225 Wilderness Rd
- 57 Diamond Ridge Ln
- 55 Diamond Ridge Ln
- 100 Stone Circle Dr
- 93 Villa Barbara Ln
- 114 Wilderness Rd
- 0 Cherokee Cir Unit LOT 11 CAR4153773
- 373 Vineyard Rd
- TBD Country Club Rd
- 1 Constant Ln
- 160 Lakota Ln
- 447 Cherokee Cir
- 419 Hidden Hill Rd
