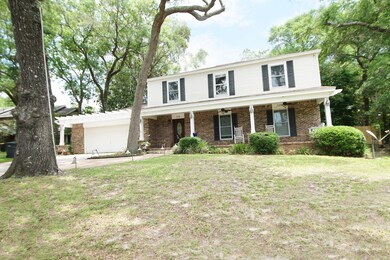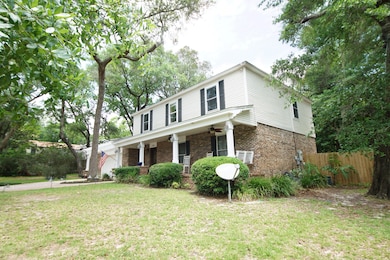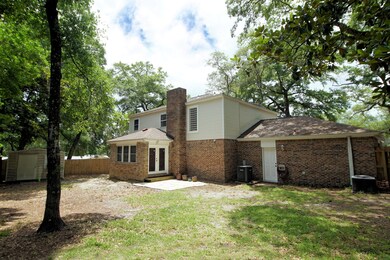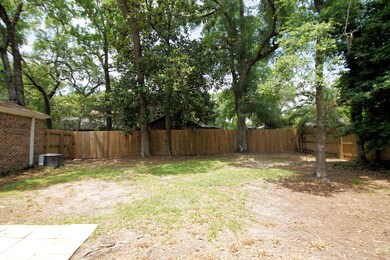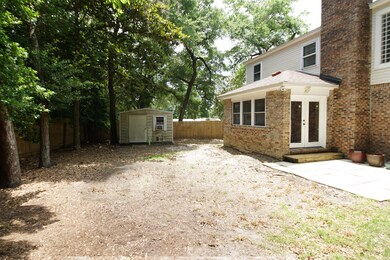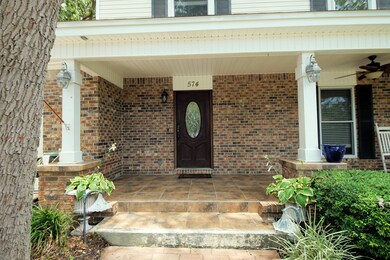574 L Ombre Cir NE Fort Walton Beach, FL 32547
Highlights
- Wooded Lot
- Wood Flooring
- Main Floor Primary Bedroom
- Choctawhatchee Senior High School Rated A-
- Southern Architecture
- Home Office
About This Home
Beautiful 4 bedroom and 2.5 bath home with 2225 sq ft located in a cul-de-sac in the desirable Kenwood Subdivision and only minutes to the air force bases, beaches, shopping, and restaurants! This executive home has updated kitchen and bathrooms, two living rooms, two dining spaces, fenced backyard, and a two car garage. There is additional parking available in the driveway. The large primary bedroom is located on the 2nd floor and features an ensuite bathroom with a walk in shower and a double vanity. In addition a full guest bathroom with a tub/shower combination and three additional bedrooms are on the 2nd floor.
Home Details
Home Type
- Single Family
Est. Annual Taxes
- $4,144
Year Built
- Built in 1978
Lot Details
- 9,583 Sq Ft Lot
- Lot Dimensions are 100x140
- Cul-De-Sac
- Back Yard Fenced
- Level Lot
- Sprinkler System
- Wooded Lot
- Lawn Pump
Parking
- 2 Car Garage
Home Design
- Southern Architecture
- Brick Exterior Construction
- Frame Construction
- Dimensional Roof
- Vinyl Siding
- Vinyl Trim
Interior Spaces
- 2,225 Sq Ft Home
- 2-Story Property
- Fireplace
- Living Room
- Dining Room
- Home Office
- Pull Down Stairs to Attic
- Exterior Washer Dryer Hookup
Kitchen
- Cooktop
- Microwave
- Ice Maker
- Dishwasher
Flooring
- Wood
- Wall to Wall Carpet
- Tile
Bedrooms and Bathrooms
- 4 Bedrooms
- Primary Bedroom on Main
- Dual Vanity Sinks in Primary Bathroom
- Primary Bathroom includes a Walk-In Shower
Outdoor Features
- Covered Patio or Porch
- Shed
Schools
- Kenwood Elementary School
- Pryor Middle School
- Choctawhatchee High School
Utilities
- Central Heating and Cooling System
Community Details
- Country Club Estates Subdivision
Listing and Financial Details
- 12 Month Lease Term
- Assessor Parcel Number 36-1S-24-1395-0000-0080
Map
Source: Emerald Coast Association of REALTORS®
MLS Number: 977294
APN: 36-1S-24-1395-0000-0080
- 603 Golf Course Dr NE
- 604 Powell Dr NE
- 526 Cheshire Ave NW
- 528 Cheshire Ave NW
- 603 Merioneth Dr NE
- 6 Chelsea Dr NW
- 60 Linwood Rd NW
- 606 Merioneth Dr NE
- 926 Lois St
- 614 Merioneth Dr NE
- 16 Chelsea Dr NW
- 20 Linwood Rd NW
- 629 Merioneth Dr NE
- 631 Country Club Ave NE
- 111 Troy Cir
- 2392 Cummings Dr
- 45 Cinderella Ln NW
- 24 Cinderella Ln NW
- 8 Carlyle Ct NE
- 413 Gerold St
- 936 Barrow St Unit 7
- 936 Barrow St Unit 2
- 57 Cinderella Ln NW
- 214 Racetrack Rd NW
- 937 Denton Blvd NW
- 995 Denton Blvd NW
- 419 Westminster Rd
- 715 Greenwood St Unit D
- 583-615 Bob Sikes Blvd
- 400 Rhonda Kay Ct
- 2263 Whitman Ln
- 421 Corvet St
- 118 David St Unit 118 David Street
- 645 James Lee Rd
- 106 Valencia Dr
- 696 Tyner St Unit 31
- 1013 Holton Ave Unit 3
- 154 Valencia Dr
- 127 Newcastle Cir
- 106 Pentecost Way

