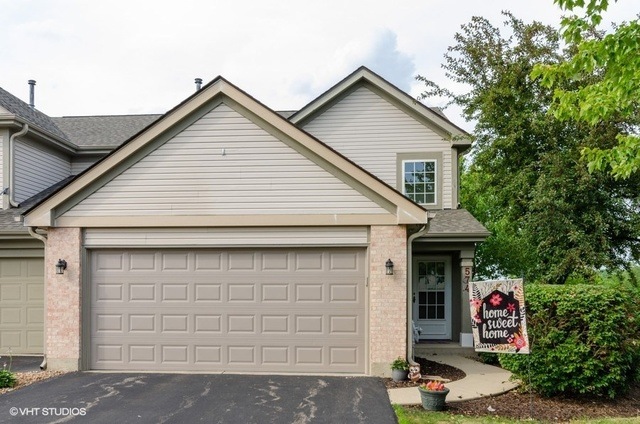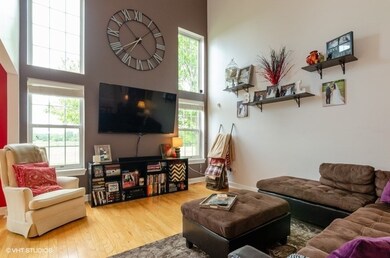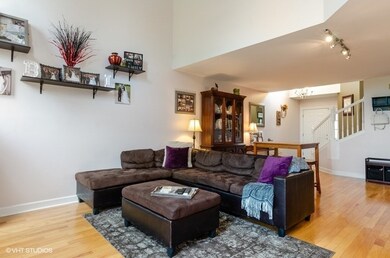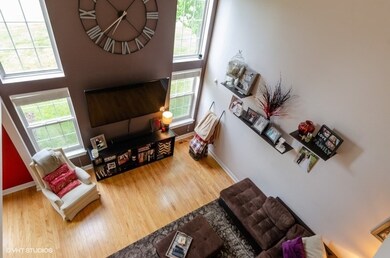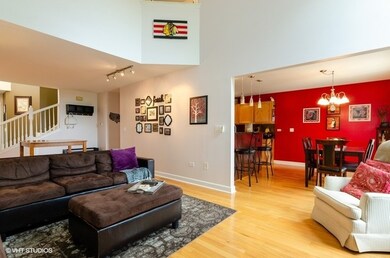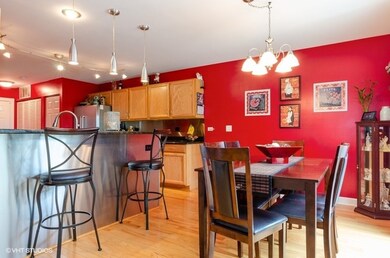
Highlights
- Landscaped Professionally
- Vaulted Ceiling
- End Unit
- South Elgin High School Rated A-
- Wood Flooring
- Walk-In Pantry
About This Home
As of February 2022Absolutely stunning end unit townhome! Home features hardwood floors throughout first level! Remodeled kitchen with granite countertops, track lighting, stainless steel appliances, breakfast bar & stainless steel backsplash! 2-story living room area with ceiling fan! Master bedroom with crown molding, ceiling fan and his & her closets! Remodeled master bath with double-bowl granite sink, ceramic tile floor and newer mirrors & lighting! Remodeled 1/2 bath with ceramic tile, newer vanity with granite top, newer mirror & lighting! Ceiling fan in second bedroom! Newer roof & garage door! Security system! Conveniently located to area shopping, restaurants, public transportation & expressways! Don't miss this beautiful home!
Property Details
Home Type
- Condominium
Est. Annual Taxes
- $4,258
Year Built
- 1995
Lot Details
- End Unit
- Landscaped Professionally
HOA Fees
- $210 per month
Parking
- Attached Garage
- Garage Transmitter
- Garage Door Opener
- Driveway
- Garage Is Owned
Home Design
- Brick Exterior Construction
- Slab Foundation
- Asphalt Shingled Roof
- Vinyl Siding
Interior Spaces
- Vaulted Ceiling
- Entrance Foyer
- Breakfast Room
- Wood Flooring
Kitchen
- Breakfast Bar
- Walk-In Pantry
- Oven or Range
- Microwave
- High End Refrigerator
- Dishwasher
- Stainless Steel Appliances
- Disposal
Bedrooms and Bathrooms
- Primary Bathroom is a Full Bathroom
- Dual Sinks
Laundry
- Laundry on upper level
- Dryer
- Washer
Home Security
Utilities
- Forced Air Heating and Cooling System
- Heating System Uses Gas
- Cable TV Available
Additional Features
- Patio
- Property is near a bus stop
Listing and Financial Details
- Homeowner Tax Exemptions
Community Details
Pet Policy
- Pets Allowed
Additional Features
- Common Area
- Storm Screens
Ownership History
Purchase Details
Home Financials for this Owner
Home Financials are based on the most recent Mortgage that was taken out on this home.Purchase Details
Home Financials for this Owner
Home Financials are based on the most recent Mortgage that was taken out on this home.Purchase Details
Home Financials for this Owner
Home Financials are based on the most recent Mortgage that was taken out on this home.Purchase Details
Home Financials for this Owner
Home Financials are based on the most recent Mortgage that was taken out on this home.Purchase Details
Purchase Details
Home Financials for this Owner
Home Financials are based on the most recent Mortgage that was taken out on this home.Purchase Details
Home Financials for this Owner
Home Financials are based on the most recent Mortgage that was taken out on this home.Purchase Details
Home Financials for this Owner
Home Financials are based on the most recent Mortgage that was taken out on this home.Map
Similar Homes in Elgin, IL
Home Values in the Area
Average Home Value in this Area
Purchase History
| Date | Type | Sale Price | Title Company |
|---|---|---|---|
| Warranty Deed | $215,000 | None Listed On Document | |
| Warranty Deed | $174,000 | Fidelity National Title | |
| Warranty Deed | $129,500 | First American Title | |
| Special Warranty Deed | $161,000 | Greater Illinois Title Co | |
| Sheriffs Deed | -- | Greater Illinois Title Co | |
| Warranty Deed | $170,000 | First American Title | |
| Warranty Deed | $126,000 | -- | |
| Warranty Deed | $123,500 | Ticor Title Ins |
Mortgage History
| Date | Status | Loan Amount | Loan Type |
|---|---|---|---|
| Previous Owner | $208,550 | New Conventional | |
| Previous Owner | $208,550 | New Conventional | |
| Previous Owner | $165,300 | New Conventional | |
| Previous Owner | $120,650 | New Conventional | |
| Previous Owner | $128,800 | Purchase Money Mortgage | |
| Previous Owner | $169,000 | Purchase Money Mortgage | |
| Previous Owner | $109,500 | Unknown | |
| Previous Owner | $111,000 | Purchase Money Mortgage | |
| Previous Owner | $106,700 | Purchase Money Mortgage |
Property History
| Date | Event | Price | Change | Sq Ft Price |
|---|---|---|---|---|
| 02/02/2022 02/02/22 | Sold | $215,000 | +2.4% | $154 / Sq Ft |
| 12/23/2021 12/23/21 | Pending | -- | -- | -- |
| 12/21/2021 12/21/21 | For Sale | $210,000 | +20.7% | $151 / Sq Ft |
| 09/23/2019 09/23/19 | Sold | $174,000 | -0.5% | $125 / Sq Ft |
| 08/01/2019 08/01/19 | Pending | -- | -- | -- |
| 07/19/2019 07/19/19 | For Sale | $174,900 | +35.1% | $126 / Sq Ft |
| 12/23/2014 12/23/14 | Sold | $129,450 | -7.5% | -- |
| 11/05/2014 11/05/14 | Pending | -- | -- | -- |
| 10/17/2014 10/17/14 | Price Changed | $139,900 | -6.7% | -- |
| 10/01/2014 10/01/14 | For Sale | $149,900 | -- | -- |
Tax History
| Year | Tax Paid | Tax Assessment Tax Assessment Total Assessment is a certain percentage of the fair market value that is determined by local assessors to be the total taxable value of land and additions on the property. | Land | Improvement |
|---|---|---|---|---|
| 2023 | $4,258 | $57,948 | $14,954 | $42,994 |
| 2022 | $4,061 | $52,838 | $13,635 | $39,203 |
| 2021 | $3,872 | $49,400 | $12,748 | $36,652 |
| 2020 | $3,754 | $47,160 | $12,170 | $34,990 |
| 2019 | $3,635 | $44,923 | $11,593 | $33,330 |
| 2018 | $3,591 | $42,320 | $10,921 | $31,399 |
| 2017 | $3,498 | $40,007 | $10,324 | $29,683 |
| 2016 | $3,319 | $37,116 | $9,578 | $27,538 |
| 2015 | -- | $34,020 | $8,779 | $25,241 |
| 2014 | -- | $33,600 | $8,671 | $24,929 |
| 2013 | -- | $34,487 | $8,900 | $25,587 |
Source: Midwest Real Estate Data (MRED)
MLS Number: MRD10456702
APN: 06-21-377-033
- 1964 Muirfield Cir Unit 8
- 1866 Aronomink Cir Unit 4
- 500 S Randall Rd
- 960 Annandale Dr
- 1815 College Green Dr
- 2452 Rolling Ridge
- 1697 College Green Dr
- 1682 College Green Dr Unit 2
- 1650 Pebble Beach Cir
- 2360 South St Unit E
- 2364 South St Unit C
- 644 Tuscan View
- 1055 Delta Dr Unit 323D
- 1085 Delta Dr Unit 302B
- 2628 Venetian Ln
- 2507 Rolling Ridge
- 1176 Delta Dr Unit 91E
- 2909 Kelly Dr
- 605 Waterford Rd
- 2896 Killarny Dr
