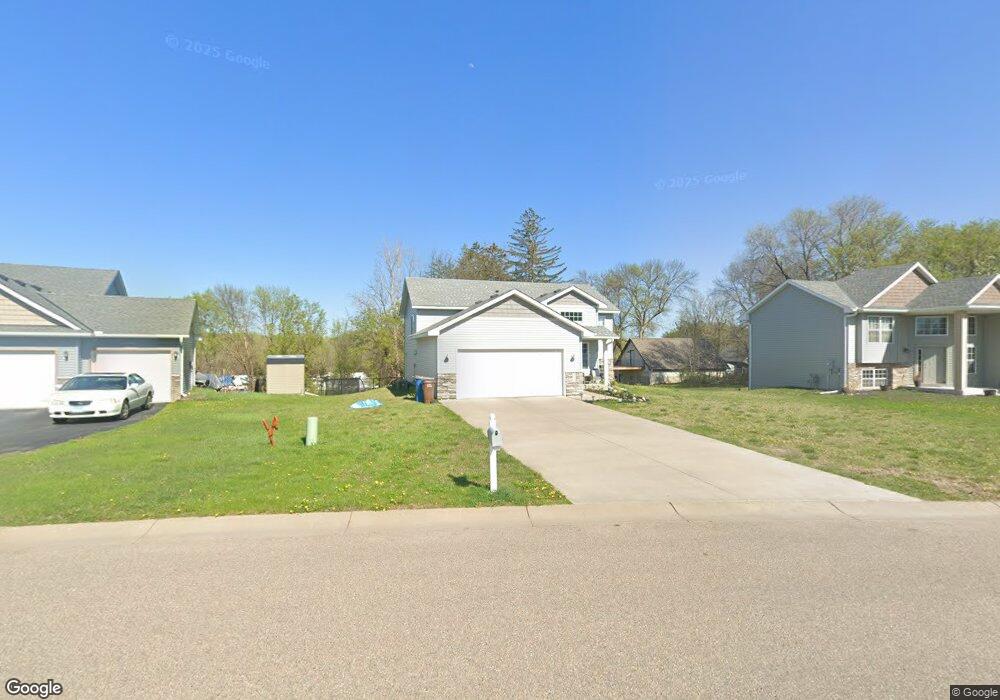574 Merriman Dr Delano, MN 55328
Estimated Value: $315,000 - $354,000
2
Beds
1
Bath
1,108
Sq Ft
$301/Sq Ft
Est. Value
About This Home
This home is located at 574 Merriman Dr, Delano, MN 55328 and is currently estimated at $333,055, approximately $300 per square foot. 574 Merriman Dr is a home with nearby schools including Delano Elementary School, Delano Middle School, and Delano Senior High School.
Ownership History
Date
Name
Owned For
Owner Type
Purchase Details
Closed on
May 20, 2019
Sold by
Twin Rivers Construction Llc
Bought by
Hamm Aaron and Hamm Holly
Current Estimated Value
Home Financials for this Owner
Home Financials are based on the most recent Mortgage that was taken out on this home.
Original Mortgage
$230,000
Outstanding Balance
$201,806
Interest Rate
4.1%
Mortgage Type
VA
Estimated Equity
$131,249
Purchase Details
Closed on
Nov 20, 2018
Sold by
Royal Oaks Realty Inc
Bought by
Twin Rivers Construction Llc
Home Financials for this Owner
Home Financials are based on the most recent Mortgage that was taken out on this home.
Original Mortgage
$125,000
Interest Rate
4.8%
Mortgage Type
Construction
Create a Home Valuation Report for This Property
The Home Valuation Report is an in-depth analysis detailing your home's value as well as a comparison with similar homes in the area
Home Values in the Area
Average Home Value in this Area
Purchase History
| Date | Buyer | Sale Price | Title Company |
|---|---|---|---|
| Hamm Aaron | $245,000 | The Title Group Inc | |
| Twin Rivers Construction Llc | $50,000 | The Title Group Inc |
Source: Public Records
Mortgage History
| Date | Status | Borrower | Loan Amount |
|---|---|---|---|
| Open | Hamm Aaron | $230,000 | |
| Previous Owner | Twin Rivers Construction Llc | $125,000 |
Source: Public Records
Tax History Compared to Growth
Tax History
| Year | Tax Paid | Tax Assessment Tax Assessment Total Assessment is a certain percentage of the fair market value that is determined by local assessors to be the total taxable value of land and additions on the property. | Land | Improvement |
|---|---|---|---|---|
| 2025 | $3,582 | $320,000 | $72,000 | $248,000 |
| 2024 | $3,586 | $311,900 | $75,000 | $236,900 |
| 2023 | $3,586 | $316,400 | $75,000 | $241,400 |
| 2022 | $3,480 | $292,500 | $75,000 | $217,500 |
| 2021 | $3,288 | $252,700 | $61,000 | $191,700 |
| 2020 | $522 | $238,400 | $56,000 | $182,400 |
| 2019 | $964 | $52,300 | $0 | $0 |
| 2018 | $0 | $50,000 | $0 | $0 |
Source: Public Records
Map
Nearby Homes
- 914 Buffalo St
- 87 Maple Ave N
- The Ashton Plan at River Waters
- The Water Stone Plan at River Waters
- The Rockport Plan at River Waters
- The Cheyenne Plan at River Waters
- The Brook View Plan at River Waters
- The Newport Plan at River Waters
- The Mulberry Plan at River Waters
- The Primrose Plan at River Waters
- The Waverly Plan at River Waters
- 104 Hummingbird Way
- 396 Franklin Ave W
- 636 Ridgewood Ln
- 249 3rd St SW
- 252 3rd St SW
- 568 Rolling Hills Ln
- 253 Overlook Ct
- 258 3rd St SW
- 343 Otto Dr N
- 570 Merriman Dr
- 578 Merriman Dr
- XXX 72nd St SE
- 566 Merriman Dr
- 603 Buffalo St
- 579 Merriman Dr
- 571 Merriman Dr
- 585 Buffalo St
- 562 Merriman Dr
- 565 Merriman Dr
- 575 Buffalo St
- 1006 Buffalo St
- 587 Merriman Dr
- 600 Buffalo St
- 558 Merriman Dr
- 561 Merriman Dr
- 429 Buffalo St
- 554 Merriman Dr
- 557 Merriman Dr
- 425 Buffalo St
