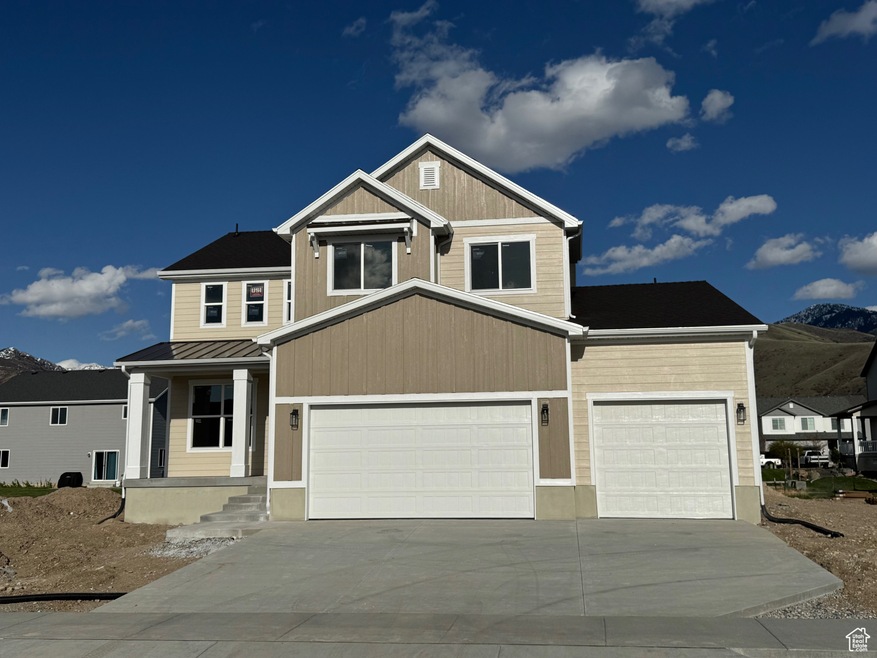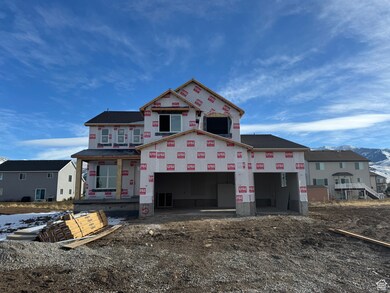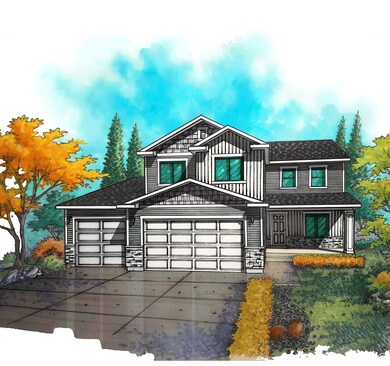
574 N 510 E Unit 5 Smithfield, UT 84335
Estimated payment $4,337/month
Highlights
- New Construction
- Mountain View
- Granite Countertops
- North Cache Middle School Rated A-
- Main Floor Primary Bedroom
- No HOA
About This Home
This Beautiful 2 Story home has everything you could ever want. It starts with the gourmet Kitchen that has an unbelievable walk-in pantry. that would fulfill most peoples dreams. It has a large great room perfect for entertaining. It's Situated in the new Sunset Ridges Subdivision on the northeast bench of Smithfield. This gem will be completed in March. Come and walk through this one and other floor plans to find the perfect fit for you. You can even build from scratch on any of our remaining lots.
Home Details
Home Type
- Single Family
Year Built
- Built in 2025 | New Construction
Lot Details
- 0.28 Acre Lot
- Property is zoned Single-Family
Parking
- 3 Car Garage
Home Design
- Stone Siding
Interior Spaces
- 3,925 Sq Ft Home
- 3-Story Property
- Ceiling Fan
- Double Pane Windows
- Sliding Doors
- Carpet
- Mountain Views
- Basement Fills Entire Space Under The House
- Electric Dryer Hookup
Kitchen
- Free-Standing Range
- Microwave
- Granite Countertops
- Disposal
Bedrooms and Bathrooms
- 5 Bedrooms | 1 Primary Bedroom on Main
- Walk-In Closet
- Bathtub With Separate Shower Stall
Home Security
- Smart Thermostat
- Fire and Smoke Detector
Outdoor Features
- Open Patio
Schools
- Birch Creek Elementary School
- North Cache Middle School
- Sky View High School
Utilities
- Forced Air Heating and Cooling System
- Natural Gas Connected
Community Details
- No Home Owners Association
- Sunset Ridges Subdivision
Listing and Financial Details
- Home warranty included in the sale of the property
- Assessor Parcel Number 08-240-0005
Map
Home Values in the Area
Average Home Value in this Area
Property History
| Date | Event | Price | Change | Sq Ft Price |
|---|---|---|---|---|
| 03/11/2025 03/11/25 | Pending | -- | -- | -- |
| 01/10/2025 01/10/25 | For Sale | $660,000 | -- | $168 / Sq Ft |
Similar Homes in Smithfield, UT
Source: UtahRealEstate.com
MLS Number: 2057788


