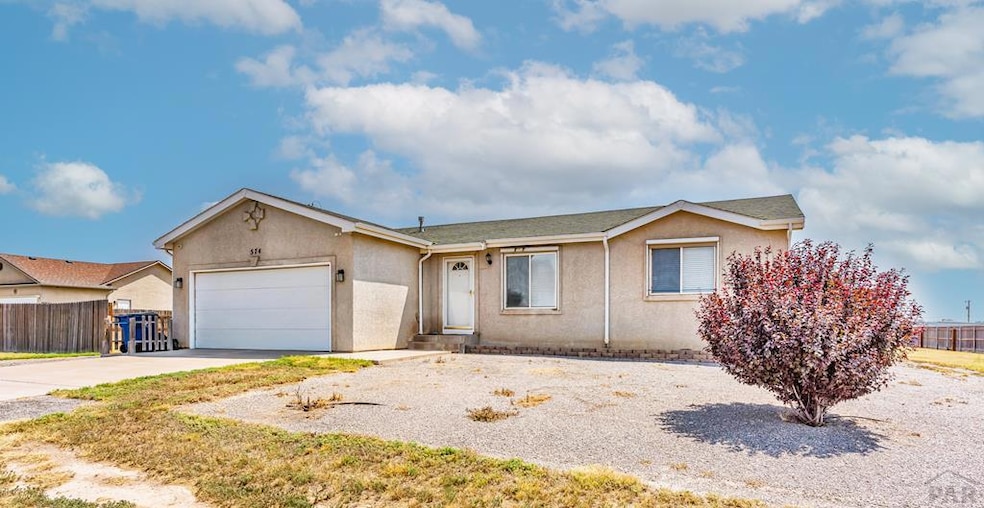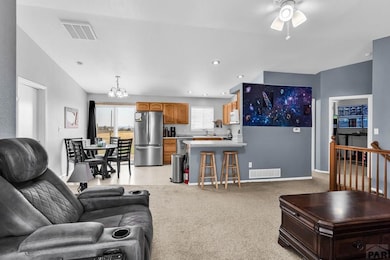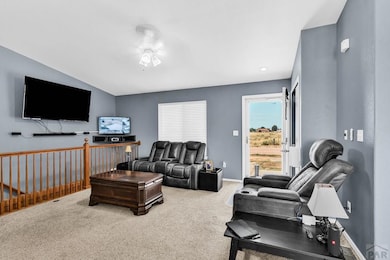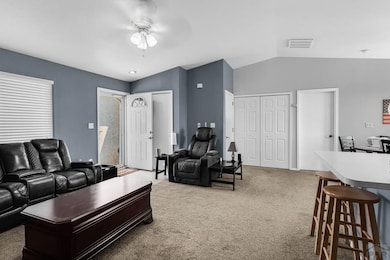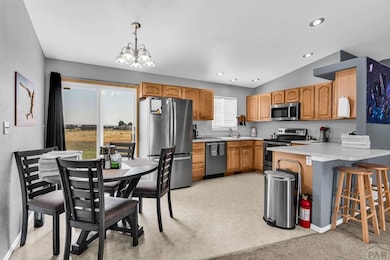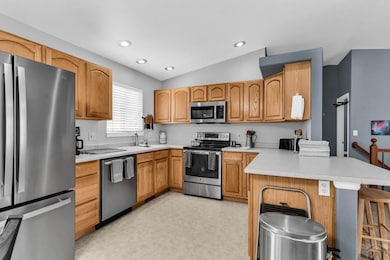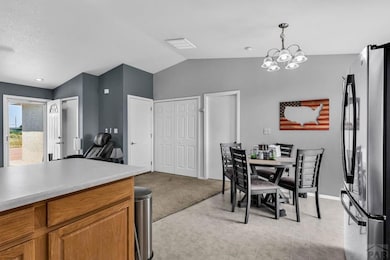
574 N Canvas Dr Pueblo, CO 81007
Estimated payment $2,063/month
Highlights
- RV Access or Parking
- Vaulted Ceiling
- No HOA
- Mountain View
- Ranch Style House
- Front Porch
About This Home
Set on 1.62 acres in Pueblo West, this 3-bedroom, 2-bathroom ranch-style home offers a smart layout and room to grow. All bedrooms are on the main level, including a primary suite with a private full bath. The open living area connects to a dine-in kitchen with breakfast bar seating and a sliding door to the backyard, making it easy to entertain or keep an eye on outdoor activities. A full unfinished basement gives you options—use it for storage or finish it to suit your needs. The backyard is partially fenced and ready for your personal touch, with plenty of space for pets, gardens, or future additions. There's also ample parking for an RV, trailer, or extra vehicles. This property features a premium 21-panel ground-mounted solar array that produces 16+ MWh annually - enough to power both your home AND electric vehicle for just $200/month total. While most homeowners spend $400+ monthly on electricity and gas combined, this system provides a 2-for-1 solution with predictable costs and protection against rising utility rates. Located near Hwy 50 with quick access to shopping, schools, and the Pueblo Reservoir, this property offers the flexibility of rural living with convenience close by. Whether you're looking to spread out, invest, or build something long-term, this home has the space and setup to make it happen.
Listing Agent
RE/MAX Of Pueblo Inc Brokerage Email: 7195461717, agood@remaxpueblo.com Listed on: 08/04/2025

Home Details
Home Type
- Single Family
Est. Annual Taxes
- $1,321
Year Built
- Built in 2001
Lot Details
- 1.62 Acre Lot
- Wood Fence
- Property is zoned RR
Parking
- 2 Car Attached Garage
- Garage Door Opener
- RV Access or Parking
Home Design
- Ranch Style House
- Frame Construction
- Composition Roof
- Copper Plumbing
- Stucco
- Lead Paint Disclosure
Interior Spaces
- 1,171 Sq Ft Home
- Vaulted Ceiling
- Ceiling Fan
- Double Pane Windows
- Window Treatments
- Living Room
- Dining Room
- Mountain Views
- Fire and Smoke Detector
- Laundry on main level
Kitchen
- Electric Oven or Range
- Dishwasher
- Disposal
Bedrooms and Bathrooms
- 3 Bedrooms
- Walk-In Closet
- 2 Bathrooms
Unfinished Basement
- Basement Fills Entire Space Under The House
- Sump Pump
Eco-Friendly Details
- Solar owned by a third party
Outdoor Features
- Open Patio
- Front Porch
Utilities
- Refrigerated Cooling System
- Forced Air Heating System
- Heating System Uses Natural Gas
- Tankless Water Heater
Community Details
- No Home Owners Association
- Pueblo West N Of Hwy Subdivision
Map
Home Values in the Area
Average Home Value in this Area
Tax History
| Year | Tax Paid | Tax Assessment Tax Assessment Total Assessment is a certain percentage of the fair market value that is determined by local assessors to be the total taxable value of land and additions on the property. | Land | Improvement |
|---|---|---|---|---|
| 2024 | $1,321 | $19,750 | -- | -- |
| 2023 | $2,005 | $23,430 | $3,580 | $19,850 |
| 2022 | $1,555 | $15,500 | $2,330 | $13,170 |
| 2021 | $1,595 | $15,950 | $2,400 | $13,550 |
| 2020 | $1,271 | $15,950 | $2,400 | $13,550 |
| 2019 | $1,266 | $12,671 | $965 | $11,706 |
| 2018 | $1,098 | $10,980 | $540 | $10,440 |
| 2017 | $1,099 | $10,980 | $540 | $10,440 |
| 2016 | $1,031 | $10,321 | $637 | $9,684 |
| 2015 | $516 | $10,321 | $637 | $9,684 |
| 2014 | $239 | $9,564 | $756 | $8,808 |
Property History
| Date | Event | Price | List to Sale | Price per Sq Ft | Prior Sale |
|---|---|---|---|---|---|
| 08/04/2025 08/04/25 | For Sale | $369,900 | +146.8% | $316 / Sq Ft | |
| 03/11/2015 03/11/15 | Sold | $149,900 | 0.0% | $128 / Sq Ft | View Prior Sale |
| 01/21/2015 01/21/15 | Pending | -- | -- | -- | |
| 01/21/2015 01/21/15 | For Sale | $149,900 | -- | $128 / Sq Ft |
Purchase History
| Date | Type | Sale Price | Title Company |
|---|---|---|---|
| Warranty Deed | $149,900 | Land Title Guarantee Company |
Mortgage History
| Date | Status | Loan Amount | Loan Type |
|---|---|---|---|
| Open | $149,900 | VA |
About the Listing Agent

Team Gary Miller The Success Team at RE/MAX of Pueblo, Inc. is a dynamic group of real estate professionals committed to excellence. Led by Gary Miller and Casey Edwards, with over 40 years of combined experience, the team has helped more than 1,800 Pueblo families buy and sell their homes, more than any other team in the area. Whether you’re buying your first home, moving up, or investing, that depth of experience gives you the advantage. They take the time to understand each client's unique
Team's Other Listings
Source: Pueblo Association of REALTORS®
MLS Number: 233832
APN: 9-5-32-0-10-011
- 562 N Mancos Dr
- 546 N Mancos Dr
- 522 N Mancos Dr
- 1186 E Desert Cove Dr
- 1006 E Sumac Dr
- 869 E Platteville Blvd
- 902 E Platteville Blvd
- 1183 E Marengo Dr
- 478 N Iliff Dr
- 766 N Iliff Dr
- 1309 E Jaroso Dr
- 559 N Iliff Dr
- 688 Maplelawn Dr
- 535 N Boyero Ave
- 1035 E Longsdale Dr
- 866 E Snyder Dr
- 1070 E Sequoya Dr
- 869 E Snyder Dr
- 571 Campbell Dr
- 923 E Platteville Blvd
- 764 E Clarion Dr Unit 1
- 2407 Inspiration Ln
- 3320 Sanchez Ln
- 3131 E Spaulding Ave
- 5212 Crested Hill
- 3300 W 31st St
- 6020 N Elizabeth St
- 5300 Outlook Blvd
- 3551 Baltimore Ave
- 4749 Eagleridge Cir
- 3116 Skyview Ave
- 999 Fortino Blvd Unit 119
- 999 Fortino Blvd Unit 21
- 999 Fortino Blvd Unit 23
- 999 Fortino Blvd Unit 200
- 999 Fortino Blvd Unit 248
- 2917 Cheyenne Ave
- 349 W Buttercup Way
- 811 W 30th St
- 2216 7th Ave
