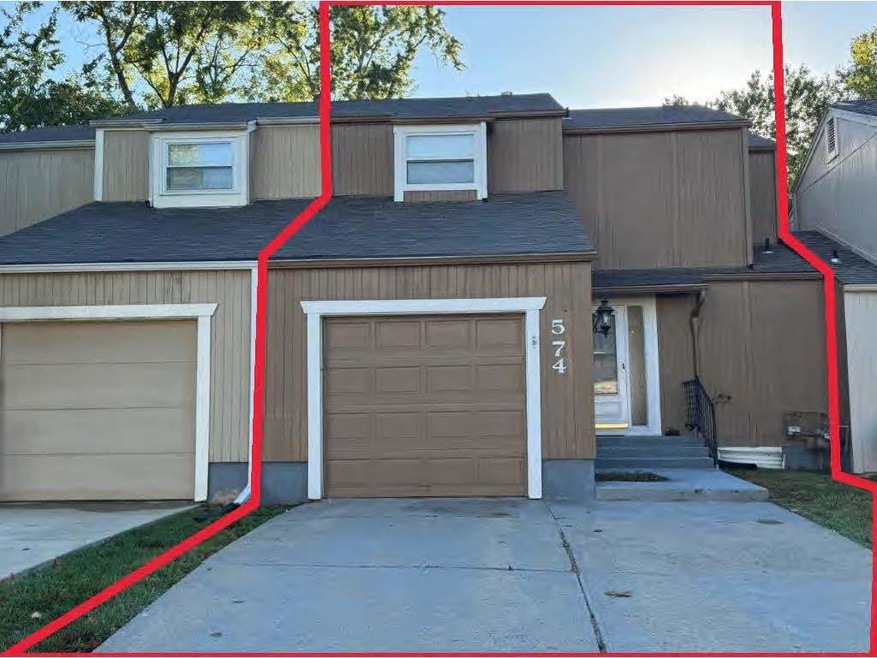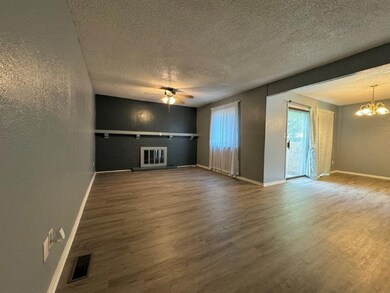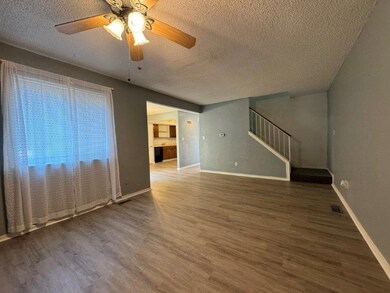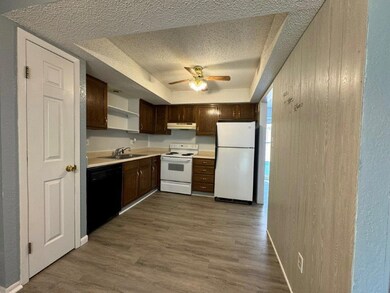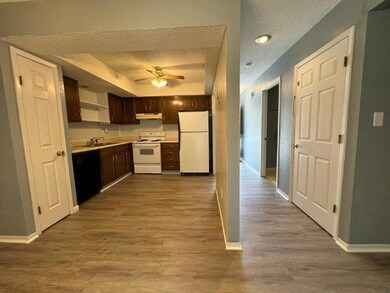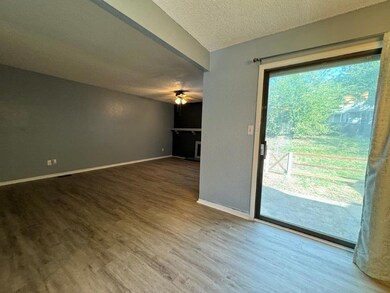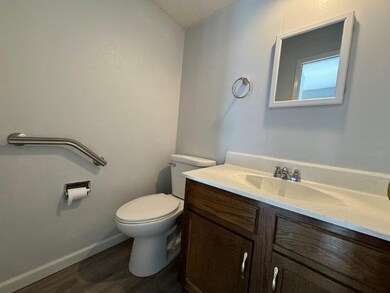
574 NW Valleybrook Rd Unit 4 Blue Springs, MO 64014
Highlights
- Mud Room
- Community Pool
- Home Security System
- James Walker Elementary School Rated A
- 1 Car Attached Garage
- Tile Flooring
About This Home
As of November 2024Affordable & Spacious Townhome – 3 Bed, 2.5 Bath + Bonus Room / Looking for space on a budget? Don’t miss this well-maintained 3-bedroom, 2.5-bath townhome featuring a bonus 4th nonconforming bedroom/rec room in the finished basement! This home boasts a spacious living area with modern updates and a private backyard. You will love the flexibility of the extra space and the convenience of the prime location. Recent Updates Include: HVAC replaced in 2015 / Roof replaced in 2016 / New windows installed in 2007 /Fresh paint & luxury vinyl plank flooring in 2024 / Plus, the refrigerator, washer, and dryer are included – making this home move-in ready! Do not miss the chance to make this townhome yours. Reach out today!
Last Agent to Sell the Property
Realty Professionals Heartland Brokerage Phone: 816-863-7203 License #1999034468 Listed on: 09/26/2024
Townhouse Details
Home Type
- Townhome
Est. Annual Taxes
- $2,441
Year Built
- Built in 1976
Lot Details
- 763 Sq Ft Lot
- Wood Fence
HOA Fees
- $75 Monthly HOA Fees
Parking
- 1 Car Attached Garage
- Front Facing Garage
- Garage Door Opener
Home Design
- Frame Construction
- Composition Roof
- Wood Siding
Interior Spaces
- 2-Story Property
- Ceiling Fan
- Mud Room
- Living Room with Fireplace
- Combination Kitchen and Dining Room
- Finished Basement
- Partial Basement
- Home Security System
- Laundry on main level
Kitchen
- Built-In Electric Oven
- Recirculated Exhaust Fan
- Dishwasher
- Disposal
Flooring
- Tile
- Luxury Vinyl Plank Tile
Bedrooms and Bathrooms
- 3 Bedrooms
Schools
- James Walker Elementary School
- Blue Springs High School
Utilities
- Forced Air Heating and Cooling System
Listing and Financial Details
- Exclusions: AS IS
- Assessor Parcel Number 36-910-05-87-00-0-00-000
- $0 special tax assessment
Community Details
Overview
- Association fees include lawn service, snow removal, trash
- The Vineyards At The Springs Subdivision
Recreation
- Community Pool
Ownership History
Purchase Details
Home Financials for this Owner
Home Financials are based on the most recent Mortgage that was taken out on this home.Purchase Details
Purchase Details
Purchase Details
Purchase Details
Home Financials for this Owner
Home Financials are based on the most recent Mortgage that was taken out on this home.Purchase Details
Similar Homes in Blue Springs, MO
Home Values in the Area
Average Home Value in this Area
Purchase History
| Date | Type | Sale Price | Title Company |
|---|---|---|---|
| Warranty Deed | -- | Alliance Nationwide Title | |
| Quit Claim Deed | -- | Accommodation/Courtesy Recordi | |
| Deed | -- | None Listed On Document | |
| Quit Claim Deed | -- | None Listed On Document | |
| Warranty Deed | -- | Kansas City Title | |
| Warranty Deed | -- | Security Land Title Company | |
| Trustee Deed | $50,681 | -- |
Mortgage History
| Date | Status | Loan Amount | Loan Type |
|---|---|---|---|
| Previous Owner | $63,000 | Purchase Money Mortgage |
Property History
| Date | Event | Price | Change | Sq Ft Price |
|---|---|---|---|---|
| 11/04/2024 11/04/24 | Sold | -- | -- | -- |
| 10/09/2024 10/09/24 | Pending | -- | -- | -- |
| 09/26/2024 09/26/24 | For Sale | $195,000 | -- | $95 / Sq Ft |
Tax History Compared to Growth
Tax History
| Year | Tax Paid | Tax Assessment Tax Assessment Total Assessment is a certain percentage of the fair market value that is determined by local assessors to be the total taxable value of land and additions on the property. | Land | Improvement |
|---|---|---|---|---|
| 2024 | $2,489 | $30,505 | $2,269 | $28,236 |
| 2023 | $2,441 | $30,505 | $2,613 | $27,892 |
| 2022 | $1,772 | $19,570 | $1,668 | $17,902 |
| 2021 | $1,770 | $19,570 | $1,668 | $17,902 |
| 2020 | $1,521 | $17,108 | $1,668 | $15,440 |
| 2019 | $1,471 | $17,108 | $1,668 | $15,440 |
| 2018 | $1,330 | $14,889 | $1,452 | $13,437 |
| 2017 | $1,293 | $14,889 | $1,452 | $13,437 |
| 2016 | $1,293 | $14,516 | $874 | $13,642 |
| 2014 | $1,129 | $12,635 | $1,104 | $11,531 |
Agents Affiliated with this Home
-
Chip Thompson

Seller's Agent in 2024
Chip Thompson
Realty Professionals Heartland
(816) 863-7203
16 in this area
250 Total Sales
-
Katie Cole
K
Buyer's Agent in 2024
Katie Cole
Premium Realty Group LLC
(816) 309-6457
9 in this area
49 Total Sales
Map
Source: Heartland MLS
MLS Number: 2512650
APN: 36-910-05-87-00-0-00-000
- 573 NW Valleybrook Rd Unit 4
- 605 NE Sunnybrook Dr
- 601 NE Sunnybrook Dr
- 109 N 1st St
- 109 NW 3rd St
- 108 W Walnut St
- 125 SE Moore St
- 308 W Walnut St
- 0 NW Jefferson St
- 315 NW Highland Ln
- 100 NE Brookwood Dr
- 301 SE 2nd St
- 273 NE Adams Dairy Pkwy
- 231 NE Adams Dairy Pkwy
- 502 SW 4th St
- 152 SW 8th St
- 804 NW Maynard St
- 712 NW 10th St
- 802 SW Walnut St
- 1400 NW R D Mize Rd
