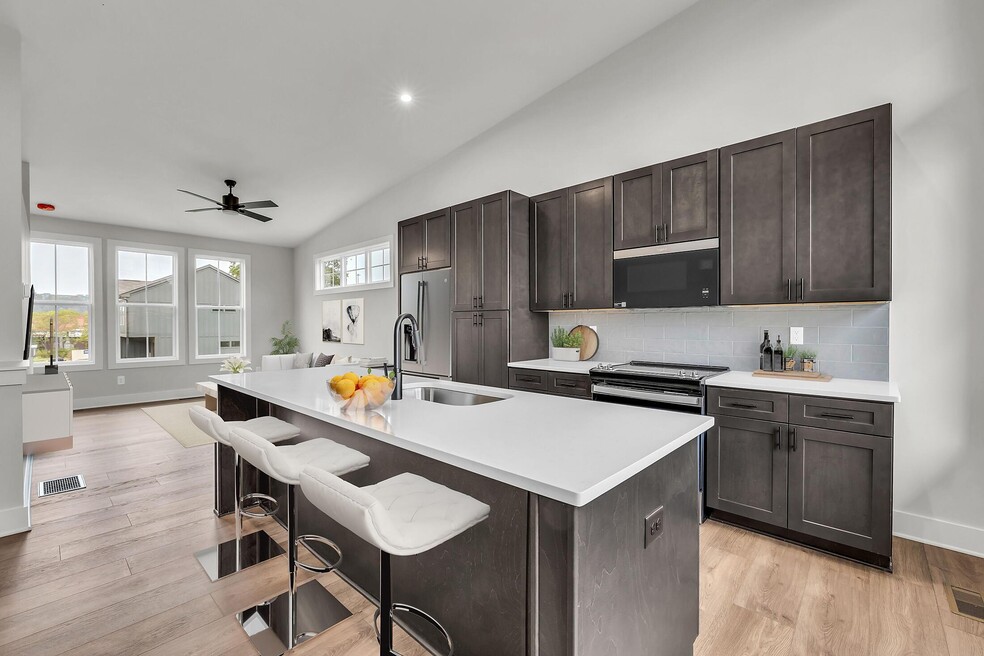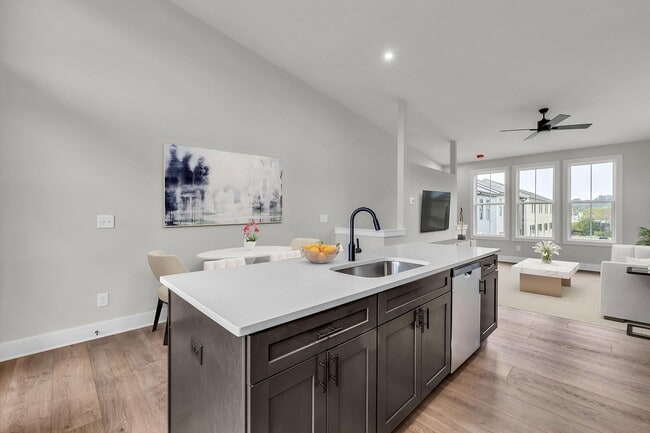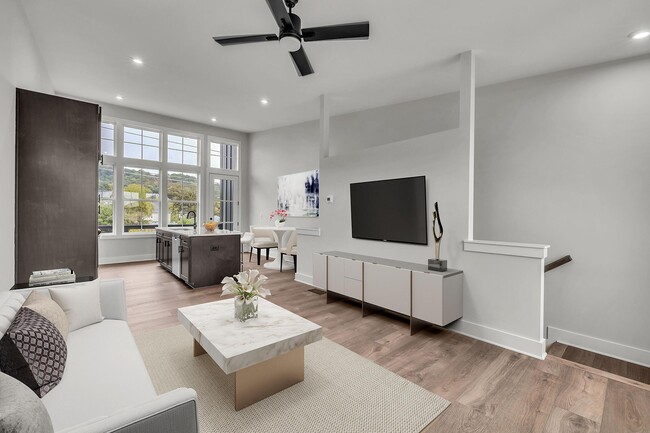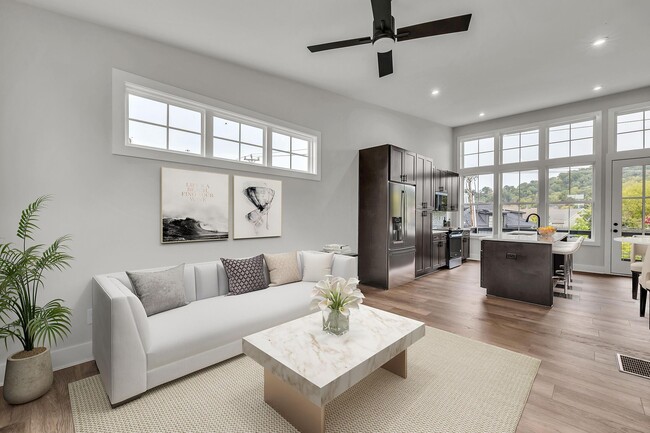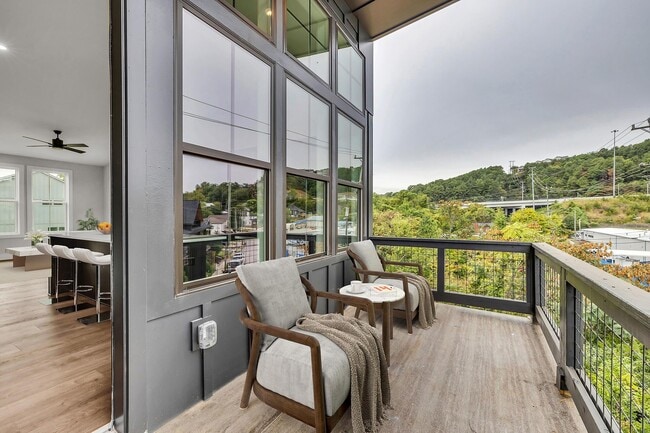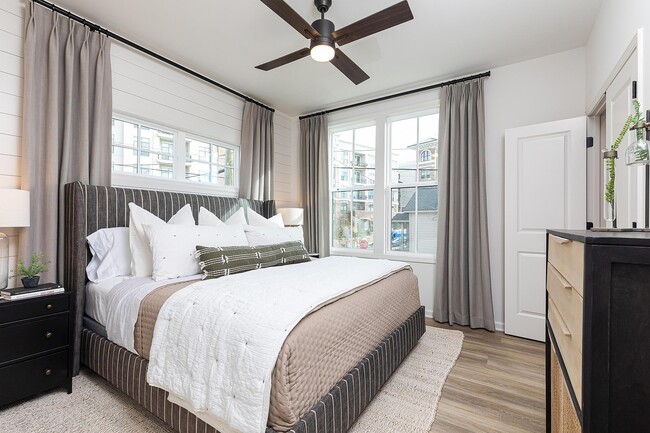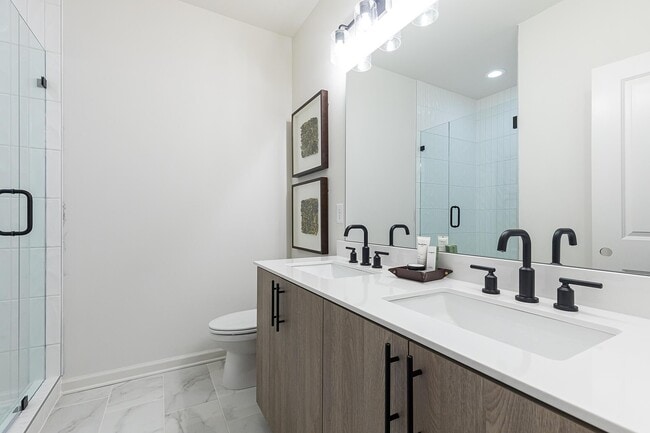
Estimated payment $2,663/month
Highlights
- Fitness Center
- Vaulted Ceiling
- No HOA
- New Construction
- Views Throughout Community
- Park
About This Home
The Welkin floor plan showcases our exclusive TOP-FLOOR LIVING , designed with premium features to elevate your living experience. Enjoy the grandeur of vaulted ceilings and the brilliance of oversized casement windows that flood the space with natural light and offer stunning city views in select units. The gourmet kitchen, equipped with an oversized island and luxurious quartz countertops, seamlessly extends into the top-floor living areas, opening onto a covered loggia perfect for outdoor entertaining. Elegant hardwood stair treads and durable hard surface flooring grace the main living spaces, creating a cohesive and stylish environment. The middle floor is dedicated to comfort, featuring two spacious bedrooms and two well-appointed baths, while the first floor provides a flex room and a convenient garage. **DISCLAIMER: Kindly note, the provided photos offer a glimpse into the forthcoming home currently under construction.
Sales Office
| Monday |
1:00 PM - 6:00 PM
|
| Tuesday |
10:00 AM - 6:00 PM
|
| Wednesday |
10:00 AM - 6:00 PM
|
| Thursday |
10:00 AM - 6:00 PM
|
| Friday |
10:00 AM - 6:00 PM
|
| Saturday |
10:00 AM - 6:00 PM
|
| Sunday |
1:00 PM - 6:00 PM
|
Townhouse Details
Home Type
- Townhome
Parking
- 1 Car Garage
Home Design
- New Construction
Interior Spaces
- 3-Story Property
- Vaulted Ceiling
Bedrooms and Bathrooms
- 3 Bedrooms
- 3 Full Bathrooms
Community Details
Overview
- No Home Owners Association
- Views Throughout Community
Recreation
- Fitness Center
- Park
- Trails
Map
Other Move In Ready Homes in Bellewether
About the Builder
- 566 Pacesetter Place
- Bellewether
- 616 Belle Trace Cir
- 620 Belle Trace Cir
- 638 Belle Trace Cir
- 624 Belle Trace Cir
- 504 Spring St
- 600 Whitehall Rd Unit 638
- 269 Whitehall Rd
- 717 W Bell Ave
- 0 W Elmwood Dr Unit 1504408
- 324 Tucker St
- 328 Tucker St
- 404 Druid Ln
- 102 Tampa St
- 0 Druid Ln Unit 1509826
- 9 Sawyer St
- 327 Tremont St
- 516 E Manning St
- 974 Henderson Ave
