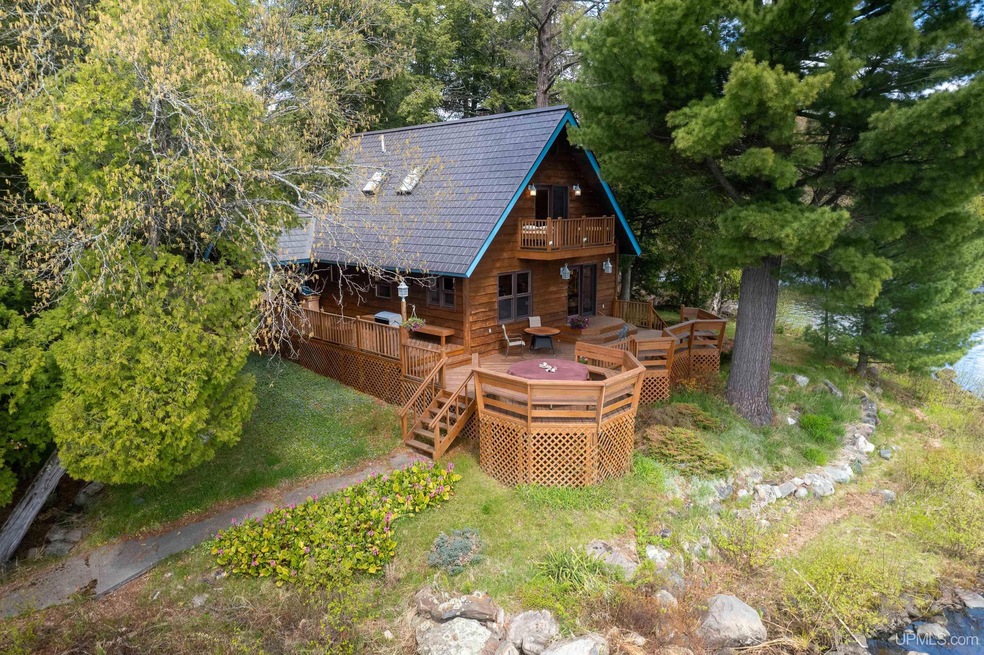574 Red Rd Michigamme, MI 49861
Highlights
- Lake Front
- Island Location
- Deck
- Sandy Beach
- Chalet
- Wood Burning Stove
About This Home
As of July 2024Escape to your own secluded paradise with this unique island retreat. Imagine arriving by a private drive to find a serene cabin, nestled on 1.75 acres of pristine woodland surrounded by the area's most breathtaking lake. This meticulously maintained home, built in 1991, and newly remodeled, features a stamped metal roof and a wrap-around deck with built-ins offering picturesque views of the water. Inside, you'll find one bedroom and one full bath on each floor, with ample storage and a versatile living area on the second floor that could serve as an additional sleeping space. The property includes a well-equipped pole barn, originally a two-story oversized garage with 600 sq ft workshop above. It is complete with high ceilings and oversized doors for easy access. Electrical connections extend to the barn and all sheds, ensuring convenience for all your projects and storage needs. A permanent concrete dock and multiple sheds provide ample space for storing water toys, lifejackets, and gardening tools. Whether you prefer to relax in a hammock, go boating, fishing, or kayaking, or tinker in the workshop, this island haven offers endless possibilities. Ideal for year-round living or seasonal escapes, this property is perfect for creating cherished memories with family and friends, and best of all, no boat is required to reach your retreat. If you would like the opportunity to own a larger family estate, please view 572 and 576 Red Rd for sale by the same owner.
Home Details
Home Type
- Single Family
Est. Annual Taxes
Year Built
- Built in 1991
Lot Details
- 1.74 Acre Lot
- 1,700 Ft Wide Lot
- Lake Front
- Sandy Beach
- Street terminates at a dead end
- Rural Setting
- Lot Has A Rolling Slope
- Wooded Lot
- Garden
HOA Fees
- $40 Monthly HOA Fees
Home Design
- Chalet
- Wood Siding
Interior Spaces
- 1,233 Sq Ft Home
- 1.5-Story Property
- Skylights
- Wood Burning Stove
- Wood Burning Fireplace
- Entryway
- Living Room with Fireplace
- Den
Kitchen
- Eat-In Kitchen
- Oven or Range
- Microwave
Flooring
- Wood
- Carpet
Bedrooms and Bathrooms
- 2 Bedrooms
- Main Floor Bedroom
- Bathroom on Main Level
- 2 Full Bathrooms
Laundry
- Dryer
- Washer
Unfinished Basement
- Partial Basement
- Interior Basement Entry
- Sump Pump
- Crawl Space
Parking
- 4 Car Detached Garage
- Heated Garage
- Workshop in Garage
Outdoor Features
- Access To Lake
- Balcony
- Deck
- Pole Barn
- Separate Outdoor Workshop
- Shed
- Porch
Location
- Island Location
Utilities
- Heating System Uses Wood
- Baseboard Heating
- Electric Water Heater
- Septic Tank
Listing and Financial Details
- Assessor Parcel Number 52-09-328-030-00
Community Details
Overview
- Association fees include hoa
- Marsha Meyer HOA
- Cardinal Point Subdivision
Recreation
- Park
Map
Home Values in the Area
Average Home Value in this Area
Property History
| Date | Event | Price | Change | Sq Ft Price |
|---|---|---|---|---|
| 07/08/2024 07/08/24 | Sold | $735,000 | -2.0% | $596 / Sq Ft |
| 05/24/2024 05/24/24 | Pending | -- | -- | -- |
| 05/23/2024 05/23/24 | For Sale | $750,000 | +56.3% | $608 / Sq Ft |
| 10/08/2021 10/08/21 | Sold | $480,000 | +28.0% | $362 / Sq Ft |
| 08/17/2021 08/17/21 | Pending | -- | -- | -- |
| 08/09/2021 08/09/21 | For Sale | $375,000 | -- | $283 / Sq Ft |
Tax History
| Year | Tax Paid | Tax Assessment Tax Assessment Total Assessment is a certain percentage of the fair market value that is determined by local assessors to be the total taxable value of land and additions on the property. | Land | Improvement |
|---|---|---|---|---|
| 2024 | $75 | $244,700 | $0 | $0 |
| 2023 | $2,155 | $246,900 | $0 | $0 |
| 2022 | $9,608 | $167,100 | $0 | $0 |
| 2021 | $1,924 | $151,000 | $0 | $0 |
| 2020 | $1,894 | $167,100 | $0 | $0 |
| 2019 | $1,573 | $137,400 | $0 | $0 |
| 2018 | $1,584 | $136,600 | $0 | $0 |
| 2017 | $1,559 | $124,650 | $0 | $0 |
| 2016 | $1,521 | $131,100 | $0 | $0 |
| 2015 | -- | $131,100 | $0 | $0 |
| 2014 | -- | $132,050 | $0 | $0 |
| 2012 | -- | $130,850 | $0 | $0 |
Deed History
| Date | Type | Sale Price | Title Company |
|---|---|---|---|
| Warranty Deed | $735,000 | None Listed On Document | |
| Warranty Deed | $480,000 | None Listed On Document |
Source: Upper Peninsula Association of REALTORS®
MLS Number: 50142649
APN: 52-09-328-030-00
- 279 Black Rd
- 946 Silver
- 103 Wentala Rd
- 105 N Max St
- 1 E Ramsey Island
- 335 W Maple St
- 103 S Menard St
- 25483 Nelson St Unit Lat 46.535909 Lon -8
- TBD Big Rock Rd
- 2093 Ak Rd
- 6748 County Road Fg
- 6766 County Road Af Unit Also Known As Blackh
- TBD Rd
- 22004 S Olson Lake Rd
- TBD Fence Lake Rd Unit 40F1
- 120 acres Dishno
- TBD Peshekee Grade Rd
- 58 Acres County Road Fn
- TBD Off Berry Rd
- 10025 Wolf Lake Rd

