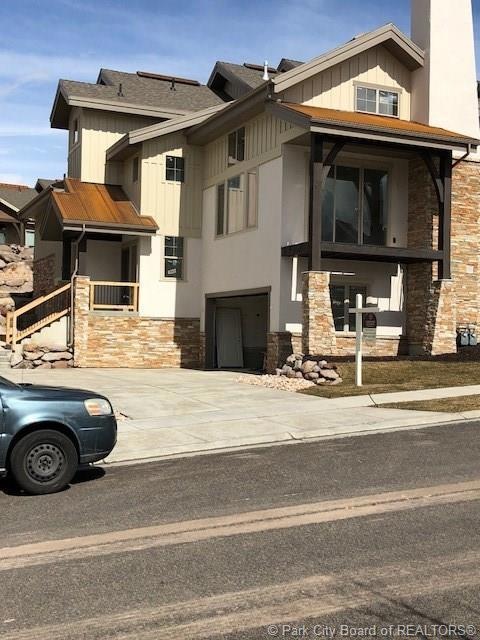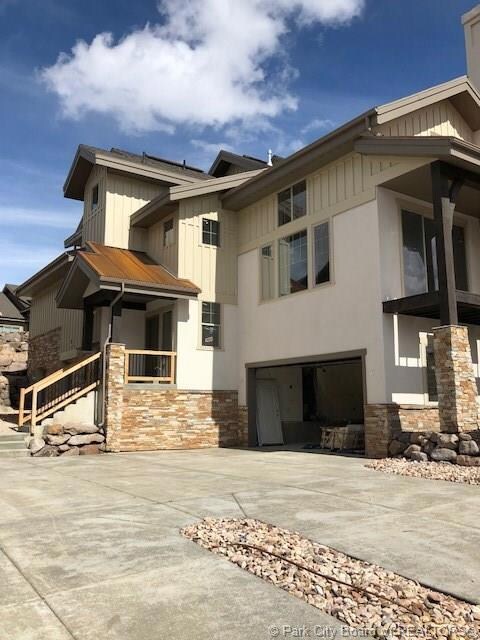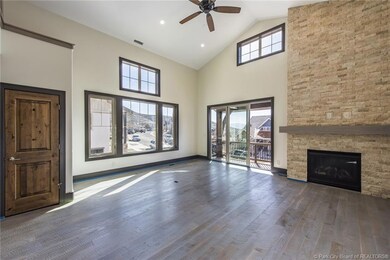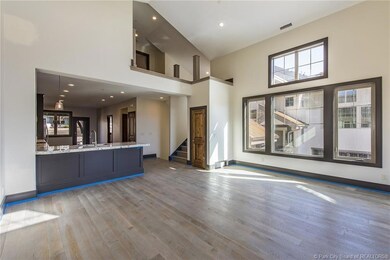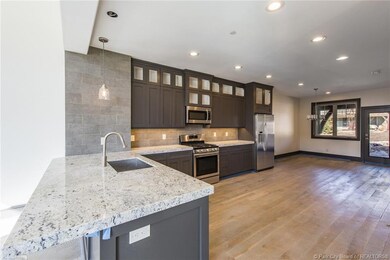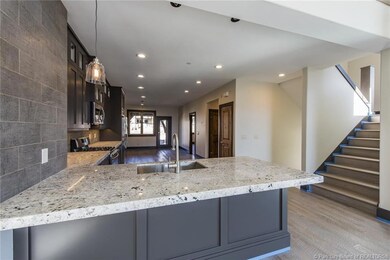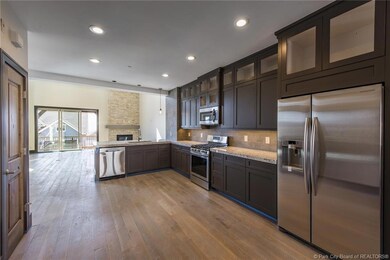
574 W Heritage Way Unit 20-C Heber City, UT 84032
Highlights
- Views of Ski Resort
- Under Construction
- Wood Flooring
- Fitness Center
- Clubhouse
- Mountain Contemporary Architecture
About This Home
As of June 2018This River View town home is the only one left that will be ready in June. All of our other town home product will be ready by November at the earliest. This 4bd end unit lives very well with a corner fireplace that allows you take in the views. Plenty of windows in this residence as well making it very light and bright. Out of all of the town homes at River View, there will only be 2 more of this very same floor plan. River View is a dog friendly community where town home owners enjoy a low HOA(that includes internet), a seasonal pool, year round hot tub, small clubhouse with treadmills and free weights, walking trails, and fantastic single track on the River View trail just across the street from the development.
Last Agent to Sell the Property
BHHS Utah Properties - SV License #5666573-SA00 Listed on: 03/14/2018

Co-Listed By
Nancy Erni
BHHS Utah Properties - SV License #5450472-BB00
Townhouse Details
Home Type
- Townhome
Est. Annual Taxes
- $5,174
Year Built
- Built in 2018 | Under Construction
Lot Details
- Property fronts a private road
- South Facing Home
- Southern Exposure
- Landscaped
- Sloped Lot
HOA Fees
- $208 Monthly HOA Fees
Parking
- 2 Car Garage
- Garage Door Opener
Property Views
- River
- Ski Resort
- Creek or Stream
- Mountain
- Valley
Home Design
- Mountain Contemporary Architecture
- Split Foyer
- Wood Frame Construction
- Shingle Roof
- Asphalt Roof
- Metal Roof
- Stone Siding
- Concrete Perimeter Foundation
- Stucco
- Stone
Interior Spaces
- 3,473 Sq Ft Home
- Ceiling height of 9 feet or more
- Ceiling Fan
- Gas Fireplace
- Great Room
- Family Room
- Dining Room
Kitchen
- Eat-In Kitchen
- <<OvenToken>>
- Gas Range
- <<microwave>>
- Dishwasher
- Disposal
Flooring
- Wood
- Tile
Bedrooms and Bathrooms
- 4 Bedrooms | 1 Primary Bedroom on Main
Laundry
- Laundry Room
- Washer and Gas Dryer Hookup
Home Security
Outdoor Features
- Balcony
Utilities
- Forced Air Zoned Heating and Cooling System
- Programmable Thermostat
- Natural Gas Connected
- Private Water Source
- Gas Water Heater
- High Speed Internet
Listing and Financial Details
- Assessor Parcel Number 00-0021-2513
Community Details
Overview
- Association fees include amenities, cable TV, com area taxes, insurance, maintenance exterior, ground maintenance, snow removal
- Association Phone (435) 940-1775
- River View Subdivision
- Property managed by FCS Community Management
Amenities
- Clubhouse
Recreation
- Fitness Center
- Community Spa
- Trails
Pet Policy
- Breed Restrictions
Security
- Fire and Smoke Detector
- Fire Sprinkler System
Ownership History
Purchase Details
Home Financials for this Owner
Home Financials are based on the most recent Mortgage that was taken out on this home.Purchase Details
Home Financials for this Owner
Home Financials are based on the most recent Mortgage that was taken out on this home.Similar Homes in the area
Home Values in the Area
Average Home Value in this Area
Purchase History
| Date | Type | Sale Price | Title Company |
|---|---|---|---|
| Interfamily Deed Transfer | -- | Real Advantage Ttl Ins Agcy | |
| Warranty Deed | -- | Park City Title |
Mortgage History
| Date | Status | Loan Amount | Loan Type |
|---|---|---|---|
| Open | $520,000 | New Conventional | |
| Closed | $453,000 | New Conventional |
Property History
| Date | Event | Price | Change | Sq Ft Price |
|---|---|---|---|---|
| 07/03/2025 07/03/25 | For Sale | $1,289,000 | +108.2% | $371 / Sq Ft |
| 06/15/2018 06/15/18 | Sold | -- | -- | -- |
| 03/18/2018 03/18/18 | Pending | -- | -- | -- |
| 03/14/2018 03/14/18 | For Sale | $619,000 | -- | $178 / Sq Ft |
Tax History Compared to Growth
Tax History
| Year | Tax Paid | Tax Assessment Tax Assessment Total Assessment is a certain percentage of the fair market value that is determined by local assessors to be the total taxable value of land and additions on the property. | Land | Improvement |
|---|---|---|---|---|
| 2024 | $5,174 | $1,109,120 | $165,000 | $944,120 |
| 2023 | $5,174 | $840,190 | $95,000 | $745,190 |
| 2022 | $8,326 | $893,200 | $200,000 | $693,200 |
| 2021 | $7,748 | $662,167 | $105,000 | $557,167 |
| 2020 | $7,447 | $617,167 | $60,000 | $557,167 |
| 2019 | $6,912 | $614,431 | $0 | $0 |
| 2018 | $7,196 | $639,680 | $0 | $0 |
| 2017 | $0 | $0 | $0 | $0 |
Agents Affiliated with this Home
-
Christina Campagna

Seller's Agent in 2025
Christina Campagna
Distinctive Properties / SimpliHOM
(305) 764-8274
16 Total Sales
-
Ryan McLaughlin
R
Seller's Agent in 2018
Ryan McLaughlin
BHHS Utah Properties - SV
(435) 640-5780
12 in this area
125 Total Sales
-
N
Seller Co-Listing Agent in 2018
Nancy Erni
BHHS Utah Properties - SV
-
Jessica Bateman
J
Buyer's Agent in 2018
Jessica Bateman
Windermere RE Utah - Park Ave
(435) 659-1297
4 in this area
68 Total Sales
Map
Source: Park City Board of REALTORS®
MLS Number: 11802894
APN: 00-0021-2513
- 560 W Heritage Way
- 538 W Heritage Way
- 5265 Laurelwood
- 5265 N Lauralwood St
- 4941 N Hillwood
- 4941 N Hillwood Unit A24
- 4705 N Old Highway 40 Unit 105
- 4455 N Highway 40
- 5993 N Fairview Dr Unit 228
- 5993 N Fairview Dr
- 5999 N Fairview Dr Unit 229
- 5999 N Fairview Dr
- 5991 N Westridge Rd
- 6034 N Fairview Dr
- 6034 N Fairview Dr Unit 222
- 6048 N Fairview Dr
- 6048 N Fairview Dr Unit 220
- 6065 N Westridge Rd
- 6002 N Fairview Dr Unit 226
- 6002 N Fairview Dr
