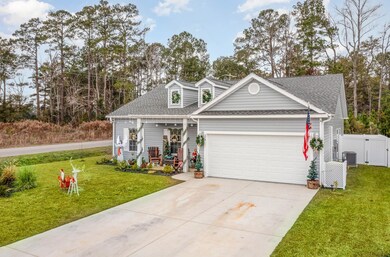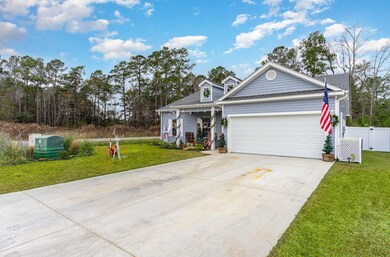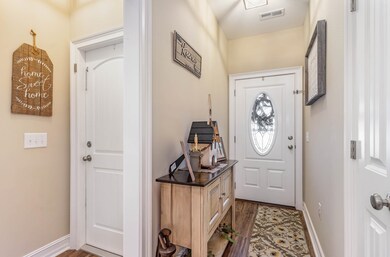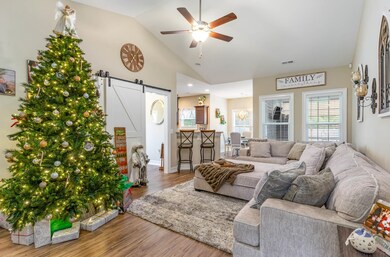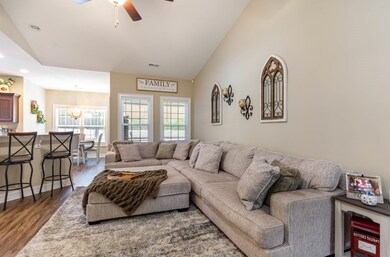
574 Whiddy Loop Conway, SC 29526
Highlights
- Boat Ramp
- On Golf Course
- Vaulted Ceiling
- Kingston Elementary School Rated A-
- Clubhouse
- Ranch Style House
About This Home
As of February 2023Welcome to this immaculate 1 year new home in the desired golf community of Shaftsbury Glen! Located on a large corner lot, this property has no neighbors behind it and a 6 foot vinyl fence ensures additional privacy. Beautiful vinyl plank flooring through out is just one of many upgraded features of this home. The living boats vaulted ceilings and amazing barn doors leading into the formal dining room, making both spaces both functional and flexible. The kitchen with its granite countertops and stainless steel appliances is perfect for creating those delicious homecooked meals. Enjoy your morning coffee on your screened in porch overlooking the spacious back yard. The large master bedroom features wonderful tray ceilings and an en suite bathroom with garden tub, dual sinks and walk-in shower. The two additional bedrooms are spacious and share another bathroom. The garage is fully drywalled and painted and is finished off with epoxy flooring. Imagine free golf for life at the Shaftsbury Glen Golf & Fish Club included with your HOA fees! Don't wait and schedule your private showing today!
Last Agent to Sell the Property
Keller Williams Oak and Ocean License #80485 Listed on: 12/15/2022

Home Details
Home Type
- Single Family
Est. Annual Taxes
- $1,155
Year Built
- Built in 2022
Lot Details
- 8,276 Sq Ft Lot
- On Golf Course
- Corner Lot
- Rectangular Lot
- Property is zoned PDD
HOA Fees
- $74 Monthly HOA Fees
Parking
- 2 Car Attached Garage
- Garage Door Opener
Home Design
- Ranch Style House
- Slab Foundation
- Vinyl Siding
Interior Spaces
- 1,520 Sq Ft Home
- Tray Ceiling
- Vaulted Ceiling
- Ceiling Fan
- Insulated Doors
- Entrance Foyer
- Formal Dining Room
- Screened Porch
- Pull Down Stairs to Attic
- Fire and Smoke Detector
Kitchen
- Breakfast Area or Nook
- Breakfast Bar
- Range<<rangeHoodToken>>
- <<microwave>>
- Dishwasher
- Stainless Steel Appliances
- Solid Surface Countertops
- Disposal
Flooring
- Carpet
- Vinyl
Bedrooms and Bathrooms
- 3 Bedrooms
- Split Bedroom Floorplan
- Walk-In Closet
- Bathroom on Main Level
- 2 Full Bathrooms
- Single Vanity
- Dual Vanity Sinks in Primary Bathroom
- Shower Only
- Garden Bath
Laundry
- Laundry Room
- Washer and Dryer Hookup
Schools
- Kingston Elementary School
- Conway Middle School
- Conway High School
Utilities
- Central Heating and Cooling System
- Underground Utilities
- Phone Available
- Cable TV Available
Additional Features
- Patio
- Outside City Limits
Community Details
Overview
- Association fees include electric common, trash pickup, pool service, manager, common maint/repair, recreation facilities, legal and accounting
- The community has rules related to allowable golf cart usage in the community
Amenities
- Clubhouse
Recreation
- Boat Ramp
- Golf Course Community
- Community Pool
Ownership History
Purchase Details
Home Financials for this Owner
Home Financials are based on the most recent Mortgage that was taken out on this home.Purchase Details
Purchase Details
Home Financials for this Owner
Home Financials are based on the most recent Mortgage that was taken out on this home.Similar Homes in Conway, SC
Home Values in the Area
Average Home Value in this Area
Purchase History
| Date | Type | Sale Price | Title Company |
|---|---|---|---|
| Warranty Deed | $273,000 | -- | |
| Warranty Deed | -- | -- | |
| Warranty Deed | $40,700 | -- |
Mortgage History
| Date | Status | Loan Amount | Loan Type |
|---|---|---|---|
| Open | $195,000 | New Conventional | |
| Closed | $273,000 | New Conventional | |
| Previous Owner | $221,226 | New Conventional | |
| Previous Owner | $153,000 | Commercial |
Property History
| Date | Event | Price | Change | Sq Ft Price |
|---|---|---|---|---|
| 02/28/2023 02/28/23 | Sold | $273,000 | -0.7% | $180 / Sq Ft |
| 12/15/2022 12/15/22 | For Sale | $275,000 | +18.1% | $181 / Sq Ft |
| 02/25/2022 02/25/22 | Sold | $232,870 | 0.0% | $153 / Sq Ft |
| 02/25/2021 02/25/21 | For Sale | $232,870 | -- | $153 / Sq Ft |
Tax History Compared to Growth
Tax History
| Year | Tax Paid | Tax Assessment Tax Assessment Total Assessment is a certain percentage of the fair market value that is determined by local assessors to be the total taxable value of land and additions on the property. | Land | Improvement |
|---|---|---|---|---|
| 2024 | $1,155 | $2,360 | $2,360 | $0 |
| 2023 | $1,155 | $2,360 | $2,360 | $0 |
| 2021 | $167 | $2,360 | $2,360 | $0 |
| 2020 | $493 | $2,360 | $2,360 | $0 |
Agents Affiliated with this Home
-
Jeremy Jenks

Seller's Agent in 2023
Jeremy Jenks
Keller Williams Oak and Ocean
(843) 638-3002
378 Total Sales
-
Amanda Olszowka

Buyer's Agent in 2023
Amanda Olszowka
Century 21 Barefoot Realty
(847) 345-6617
230 Total Sales
-
Robbie Ash

Seller's Agent in 2022
Robbie Ash
GSH Realty SC, LLC
(843) 457-5093
92 Total Sales
-
L
Seller Co-Listing Agent in 2022
Linda Kostron
Coastal Signature Properties
Map
Source: Coastal Carolinas Association of REALTORS®
MLS Number: 2226661
APN: 29809030002
- 5286 Highway 905
- 765 Shaftesbury Ln
- 318 Board Landing Cir
- 105 Foxford Dr Unit Lot 27 Venture Plan
- 981 Cherrystone Loop
- 977 Cherrystone Loop
- 986 Cherrystone Loop
- 982 Cherrystone Loop
- 993 Cherrystone Loop
- 994 Cherrystone Loop
- 985 Cherrystone Loop
- 978 Cherrystone Loop
- 989 Cherrystone Loop
- 115 Foxford Dr
- 197 Bantry Ln
- 170 Bantry Ln
- 911 Shaftesbury Ln
- 125 Foxford Dr
- 741 Doonbeg Ct
- 737 Doonbeg Ct

