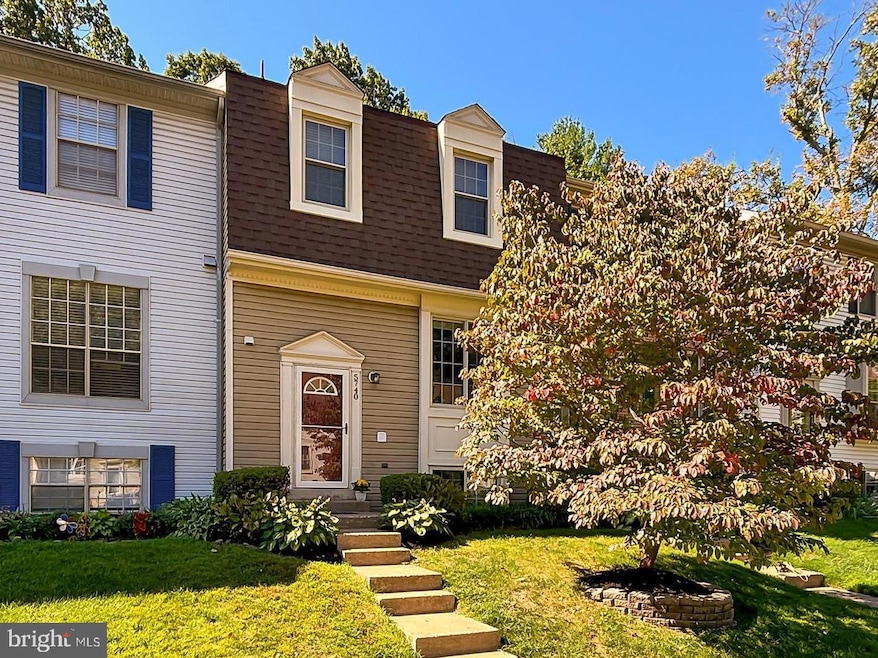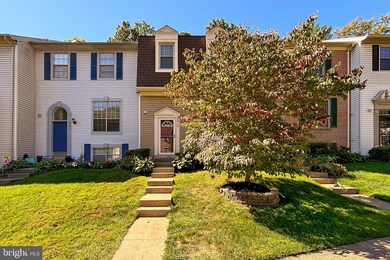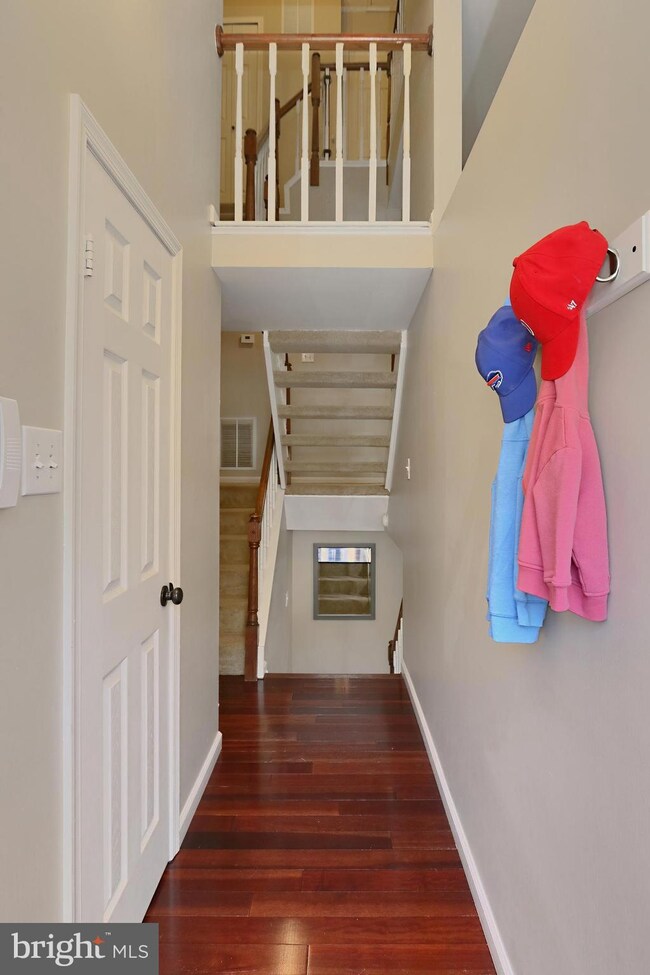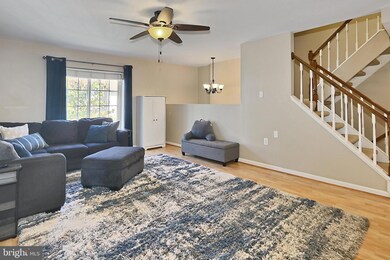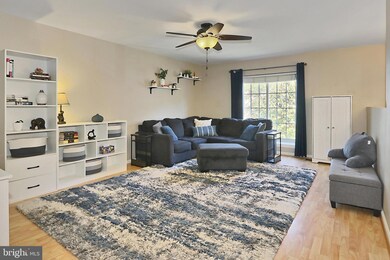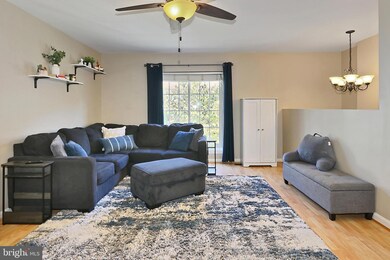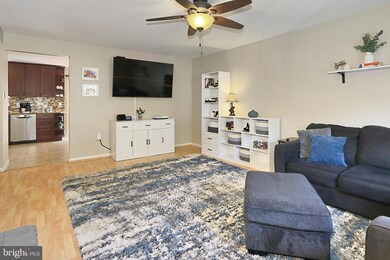
Highlights
- Eat-In Gourmet Kitchen
- View of Trees or Woods
- Community Lake
- White Oaks Elementary School Rated A-
- Colonial Architecture
- Deck
About This Home
As of October 2024Welcome to 5740 Burke Towne Court in Burke, Virginia! Nestled in the Townes of Burke neighborhood, this charming 2 bedroom, 2.5 bath townhome delivers classic design, enduring quality, and loving maintenance. A tailored exterior with vibrant landscaping, two assigned parking spaces, a courtyard-style deck and fenced-in yard, luxury vinyl plank flooring, soft designer paint, lighted ceiling fans, and a fully finished lower level with a wood-burning fireplace are just some of the fine features that make this home so appealing, while modern appointments and designer finishes are sprinkled throughout this wonderful home.
All this can be found in a peaceful community-centered neighborhood with access to miles of paved nature trails leading to sports courts, Pohick Stream Valley Park, and the Burke VRE train station. Commuters will appreciate the close proximity to the Fairfax County Parkway, Route 123, I-495, Express Lanes, the VRE, and other major driving routes. Everyone will enjoy the diverse shopping, dining, and entertainment choices available throughout the area and outdoor enthusiasts will love the local parks including Burke Lake Park with 888 acres of natural beauty surrounding a sparkling 218-acre lake. If you’re looking for a fabulous home built with elegance and style in a spectacular location, it awaits you here. Welcome home!
Townhouse Details
Home Type
- Townhome
Est. Annual Taxes
- $6,097
Year Built
- Built in 1984
Lot Details
- 1,453 Sq Ft Lot
- Backs To Open Common Area
- Wood Fence
- Landscaped
- No Through Street
- Backs to Trees or Woods
- Back Yard Fenced and Front Yard
- Property is in excellent condition
HOA Fees
- $85 Monthly HOA Fees
Home Design
- Colonial Architecture
- Architectural Shingle Roof
- Aluminum Siding
- Concrete Perimeter Foundation
- Chimney Cap
Interior Spaces
- Property has 2 Levels
- Traditional Floor Plan
- Built-In Features
- Ceiling Fan
- Corner Fireplace
- Wood Burning Fireplace
- Fireplace With Glass Doors
- Fireplace Mantel
- Metal Fireplace
- Double Pane Windows
- Replacement Windows
- Window Treatments
- Palladian Windows
- Window Screens
- Dining Area
- Views of Woods
Kitchen
- Eat-In Gourmet Kitchen
- Breakfast Area or Nook
- Upgraded Countertops
Flooring
- Engineered Wood
- Carpet
- Laminate
- Ceramic Tile
Bedrooms and Bathrooms
- 2 Bedrooms
- Bathtub with Shower
- Walk-in Shower
Finished Basement
- Heated Basement
- Basement Fills Entire Space Under The House
- Connecting Stairway
- Interior Basement Entry
- Laundry in Basement
Parking
- 2 Open Parking Spaces
- 2 Parking Spaces
- Paved Parking
- Parking Lot
- 2 Assigned Parking Spaces
Schools
- White Oaks Elementary School
- Lake Braddock Secondary Middle School
- Lake Braddock High School
Utilities
- Central Air
- Heat Pump System
- Electric Water Heater
- Phone Available
- Cable TV Available
Additional Features
- Energy-Efficient Windows with Low Emissivity
- Deck
- Suburban Location
Listing and Financial Details
- Tax Lot 51
- Assessor Parcel Number 0781 19 0051
Community Details
Overview
- Association fees include common area maintenance, lawn care front, road maintenance, reserve funds, snow removal, trash
- Townes Of Burke HOA
- Townes Of Burke Subdivision
- Community Lake
Amenities
- Common Area
Recreation
- Community Basketball Court
- Community Playground
- Jogging Path
- Bike Trail
Pet Policy
- Pets Allowed
Ownership History
Purchase Details
Home Financials for this Owner
Home Financials are based on the most recent Mortgage that was taken out on this home.Purchase Details
Home Financials for this Owner
Home Financials are based on the most recent Mortgage that was taken out on this home.Purchase Details
Home Financials for this Owner
Home Financials are based on the most recent Mortgage that was taken out on this home.Purchase Details
Home Financials for this Owner
Home Financials are based on the most recent Mortgage that was taken out on this home.Purchase Details
Home Financials for this Owner
Home Financials are based on the most recent Mortgage that was taken out on this home.Purchase Details
Home Financials for this Owner
Home Financials are based on the most recent Mortgage that was taken out on this home.Purchase Details
Home Financials for this Owner
Home Financials are based on the most recent Mortgage that was taken out on this home.Purchase Details
Similar Homes in Burke, VA
Home Values in the Area
Average Home Value in this Area
Purchase History
| Date | Type | Sale Price | Title Company |
|---|---|---|---|
| Bargain Sale Deed | $585,000 | Republic Title | |
| Deed | $480,000 | Mbh Settlement Group Lc | |
| Warranty Deed | $390,000 | Stockman Title & Escrow Inc | |
| Warranty Deed | $250,000 | -- | |
| Warranty Deed | $405,000 | -- | |
| Deed | $325,000 | -- | |
| Deed | $142,900 | -- | |
| Deed | $134,709 | -- |
Mortgage History
| Date | Status | Loan Amount | Loan Type |
|---|---|---|---|
| Open | $468,000 | New Conventional | |
| Previous Owner | $456,000 | New Conventional | |
| Previous Owner | $351,000 | New Conventional | |
| Previous Owner | $25,000 | Stand Alone Second | |
| Previous Owner | $240,300 | New Conventional | |
| Previous Owner | $245,471 | FHA | |
| Previous Owner | $324,000 | New Conventional | |
| Previous Owner | $260,000 | Construction | |
| Previous Owner | $114,300 | No Value Available |
Property History
| Date | Event | Price | Change | Sq Ft Price |
|---|---|---|---|---|
| 10/15/2024 10/15/24 | Sold | $585,000 | 0.0% | $301 / Sq Ft |
| 09/13/2024 09/13/24 | For Sale | $584,900 | +21.9% | $301 / Sq Ft |
| 09/10/2021 09/10/21 | Sold | $480,000 | 0.0% | $242 / Sq Ft |
| 08/05/2021 08/05/21 | For Sale | $479,900 | +23.1% | $242 / Sq Ft |
| 05/09/2017 05/09/17 | Sold | $390,000 | 0.0% | $290 / Sq Ft |
| 04/03/2017 04/03/17 | Pending | -- | -- | -- |
| 03/31/2017 03/31/17 | For Sale | $390,000 | -- | $290 / Sq Ft |
Tax History Compared to Growth
Tax History
| Year | Tax Paid | Tax Assessment Tax Assessment Total Assessment is a certain percentage of the fair market value that is determined by local assessors to be the total taxable value of land and additions on the property. | Land | Improvement |
|---|---|---|---|---|
| 2024 | $6,096 | $526,210 | $160,000 | $366,210 |
| 2023 | $5,938 | $526,210 | $160,000 | $366,210 |
| 2022 | $5,405 | $472,660 | $130,000 | $342,660 |
| 2021 | $5,063 | $431,470 | $110,000 | $321,470 |
| 2020 | $4,781 | $404,000 | $108,000 | $296,000 |
| 2019 | $4,746 | $401,000 | $105,000 | $296,000 |
| 2018 | $4,467 | $388,460 | $100,000 | $288,460 |
| 2017 | $4,168 | $359,030 | $100,000 | $259,030 |
| 2016 | $4,090 | $353,040 | $100,000 | $253,040 |
| 2015 | $3,720 | $333,310 | $90,000 | $243,310 |
| 2014 | $3,606 | $323,800 | $85,000 | $238,800 |
Agents Affiliated with this Home
-
John Astorino

Seller's Agent in 2024
John Astorino
Long & Foster
(703) 898-5148
8 in this area
91 Total Sales
-
Patrick Saltz

Buyer's Agent in 2024
Patrick Saltz
Saltz Realty, Inc.
(703) 850-8615
1 in this area
13 Total Sales
-
Monique Craft

Seller's Agent in 2021
Monique Craft
Weichert Corporate
(703) 628-9571
5 in this area
163 Total Sales
-
dorothy maier

Buyer's Agent in 2021
dorothy maier
Weichert Corporate
(571) 228-9953
1 in this area
18 Total Sales
-
D
Seller's Agent in 2017
Diane Gish
RE/MAX
-
Jeffrey Ferlazzo

Seller Co-Listing Agent in 2017
Jeffrey Ferlazzo
Samson Properties
(703) 649-0900
66 Total Sales
Map
Source: Bright MLS
MLS Number: VAFX2201124
APN: 0781-19-0051
- 5638 Sutherland Ct
- 5711 Crownleigh Ct
- 5825 High Bluff Ct
- 5838 High Bluff Ct
- 5603 Stillwater Ct
- 6003 Lincolnwood Ct
- 9338 Lee St
- 9814 Natick Rd
- 6018 Lincolnwood Ct
- 6007 Wheaton Dr
- 9340 Burke Rd
- 9626 Pierrpont St
- 9513 Burdett Rd
- 9710 Ashbourn Dr
- 5432 Brixham Ct
- 5950 Heritage Square Dr
- 5409 Tripolis Ct
- 5307 Richardson Dr
- 6157 Lucas Pond Ct
- 9505 Scorpio Ln
