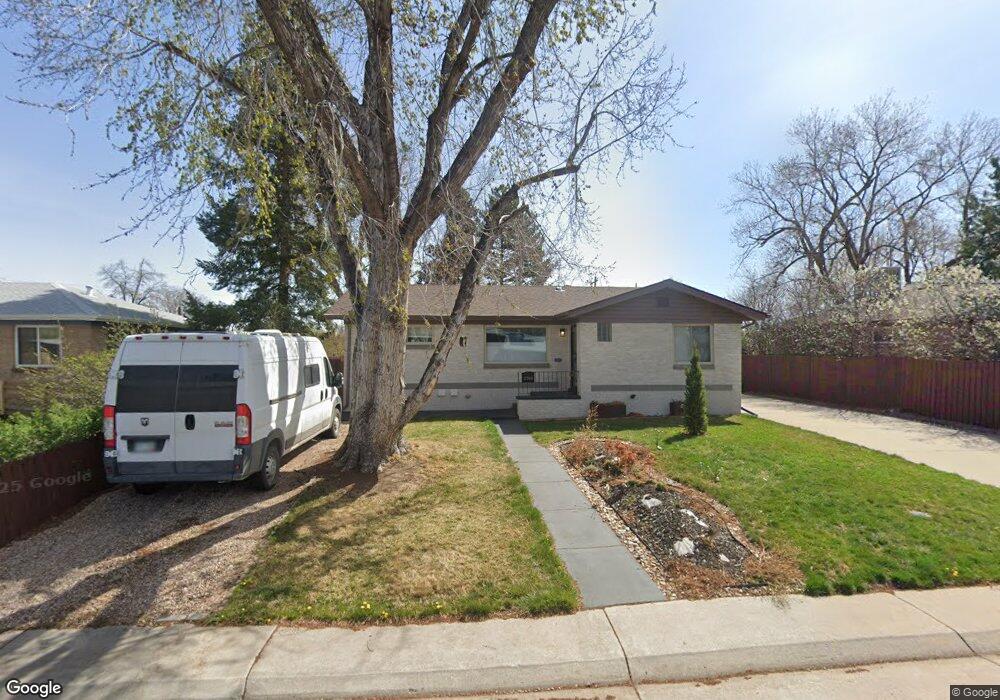5740 Everett St Arvada, CO 80002
Arvada Plaza Area NeighborhoodEstimated Value: $692,000 - $713,000
5
Beds
3
Baths
2,568
Sq Ft
$275/Sq Ft
Est. Value
About This Home
This home is located at 5740 Everett St, Arvada, CO 80002 and is currently estimated at $706,507, approximately $275 per square foot. 5740 Everett St is a home located in Jefferson County with nearby schools including Lawrence Elementary School, Arvada K-8, and North Arvada Middle School.
Ownership History
Date
Name
Owned For
Owner Type
Purchase Details
Closed on
Aug 26, 2022
Sold by
William Pedersen John
Bought by
Vega Stephanie and Vega David
Current Estimated Value
Home Financials for this Owner
Home Financials are based on the most recent Mortgage that was taken out on this home.
Original Mortgage
$600,000
Outstanding Balance
$574,403
Interest Rate
5.51%
Mortgage Type
New Conventional
Estimated Equity
$132,104
Purchase Details
Closed on
Mar 2, 2012
Sold by
Vande Weghe Patrick B
Bought by
Pedersen John William and Pedersen Lauren M
Home Financials for this Owner
Home Financials are based on the most recent Mortgage that was taken out on this home.
Original Mortgage
$222,500
Interest Rate
3.91%
Mortgage Type
New Conventional
Purchase Details
Closed on
Feb 18, 2005
Sold by
Vandeweghe Patrick
Bought by
Vandeweghe Patrick B
Home Financials for this Owner
Home Financials are based on the most recent Mortgage that was taken out on this home.
Original Mortgage
$204,000
Interest Rate
5.25%
Mortgage Type
Purchase Money Mortgage
Create a Home Valuation Report for This Property
The Home Valuation Report is an in-depth analysis detailing your home's value as well as a comparison with similar homes in the area
Home Values in the Area
Average Home Value in this Area
Purchase History
| Date | Buyer | Sale Price | Title Company |
|---|---|---|---|
| Vega Stephanie | $750,000 | New Title Company Name | |
| Pedersen John William | $302,500 | Guardian Title | |
| Vandeweghe Patrick B | -- | First Choice Title Llc |
Source: Public Records
Mortgage History
| Date | Status | Borrower | Loan Amount |
|---|---|---|---|
| Open | Vega Stephanie | $600,000 | |
| Previous Owner | Pedersen John William | $222,500 | |
| Previous Owner | Vandeweghe Patrick B | $204,000 |
Source: Public Records
Tax History Compared to Growth
Tax History
| Year | Tax Paid | Tax Assessment Tax Assessment Total Assessment is a certain percentage of the fair market value that is determined by local assessors to be the total taxable value of land and additions on the property. | Land | Improvement |
|---|---|---|---|---|
| 2024 | $3,758 | $38,745 | $20,506 | $18,239 |
| 2023 | $3,758 | $38,745 | $20,506 | $18,239 |
| 2022 | $3,189 | $32,559 | $12,075 | $20,484 |
| 2021 | $3,241 | $33,497 | $12,423 | $21,074 |
| 2020 | $2,916 | $30,222 | $10,712 | $19,510 |
| 2019 | $2,877 | $30,222 | $10,712 | $19,510 |
| 2018 | $2,666 | $27,230 | $6,991 | $20,239 |
| 2017 | $2,441 | $27,230 | $6,991 | $20,239 |
| 2016 | $2,187 | $22,985 | $6,595 | $16,390 |
| 2015 | $1,867 | $22,985 | $6,595 | $16,390 |
| 2014 | $1,867 | $18,443 | $5,731 | $12,712 |
Source: Public Records
Map
Nearby Homes
- 8900 W 57th Ave
- 5600 Dover St
- 9100 Grandview Ave
- 9200 Grandview Ave
- 6455 Orn Ville Aly
- 8735 W 54th Place
- 5890 Holland Ct Unit B
- 9546 W 58th Ave Unit B
- 0000S Balsam St Unit 1
- 0000N Balsam St Unit 1
- 9457 W 58th Ave Unit B
- 9487 W 58th Ave Unit B
- 9487 W 58th Ave Unit A
- 6055 Cody St
- 6075 Garrison St
- 5420 Garland St
- 5402 Carr St Unit 102
- 6135 Everett St
- 8237 W 54th Ave Unit 2
- 9309 Highland Place
- 5750 Everett St
- 5730 Everett St
- 5760 Everett St
- 5720 Everett St
- 5741 Estes St
- 5751 Estes St
- 5731 Estes St
- 5761 Estes St
- 5721 Estes St
- 5735 Everett St
- 5710 Everett St
- 5755 Everett St
- 5711 Estes St
- 5711 Everett St
- 8800 Ralston Rd
- 5700 Everett St
- 5701 Estes St
- 5701 Everett St
- 8910 W 58th Ave
- 5740 Estes St
