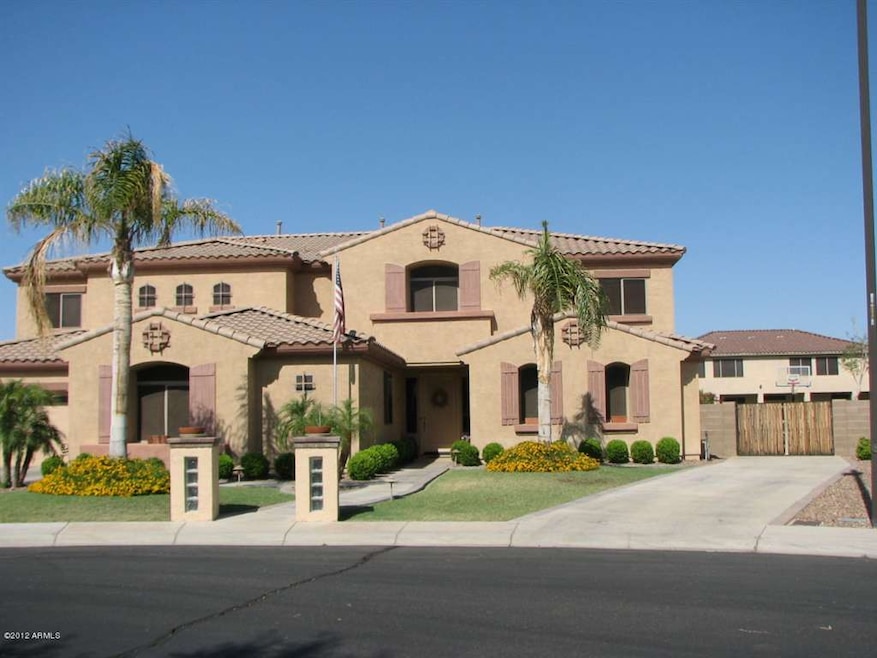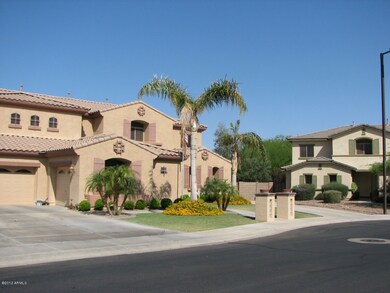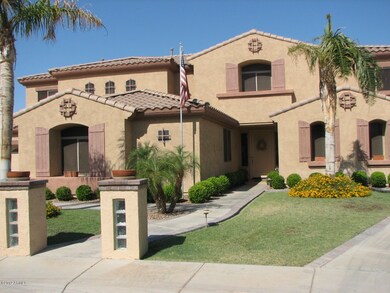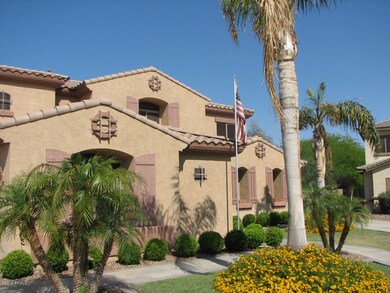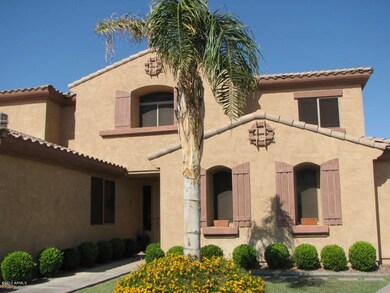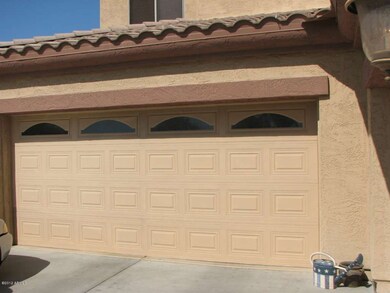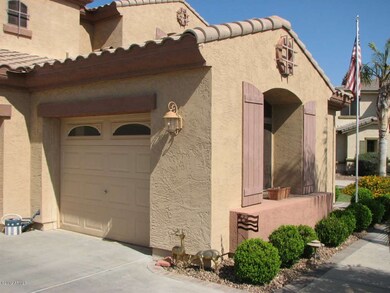
5740 N 132nd Dr Litchfield Park, AZ 85340
Litchfield NeighborhoodHighlights
- Heated Pool
- RV Gated
- Ranch Style House
- Canyon View High School Rated A-
- Sitting Area In Primary Bedroom
- Loft
About This Home
As of July 2012Magnificent Semi-Custom Home, 6 Bedrooms + Den, 3.5 Bath, Located Large Lot (Close to 1/2 Acre) w/Heated Pool & Spa & WaterFall, 5253 Sq Ft, Gourmet Kitchen w/Cherry Cabinets, Granite Countertops, Upgraded Appliances, Kitchen Island w/Breakfast Bar, Oversized Great Room, Formal Living Room & Dining Room, Downstairs Master Suite w/Sitting Area, Master Bath w/Custom Marble Tile Flooring, Oversized Shower & Separate Bath, 2 Walk-In Closets, Office/Den Is Located Downstairs, 5 Bedrooms & 2 Baths Upstairs, Spacious Loft Plus Another Bonus Room, Custom Walnut & Spiral Metal Stair Railing, Lush Topical Mature Landscaping Front & Backyard, Extended Covered Patio, 3 Car Garage, Located in Gated Community.
Last Agent to Sell the Property
Realty One Group License #SA548243000 Listed on: 04/23/2012

Home Details
Home Type
- Single Family
Est. Annual Taxes
- $4,134
Year Built
- Built in 2002
Lot Details
- Block Wall Fence
- Private Yard
Home Design
- Ranch Style House
- Wood Frame Construction
- Tile Roof
- Stucco
Interior Spaces
- 5,253 Sq Ft Home
- Solar Screens
- Great Room
- Family Room
- Formal Dining Room
- Loft
- Bonus Room
Kitchen
- Eat-In Kitchen
- Breakfast Bar
- Walk-In Pantry
- Gas Oven or Range
- <<builtInMicrowave>>
- Dishwasher
- Kitchen Island
- Granite Countertops
Flooring
- Carpet
- Tile
Bedrooms and Bathrooms
- 6 Bedrooms
- Sitting Area In Primary Bedroom
- Split Bedroom Floorplan
- Walk-In Closet
- Primary Bathroom is a Full Bathroom
- Dual Vanity Sinks in Primary Bathroom
- Separate Shower in Primary Bathroom
Laundry
- Laundry in unit
- Washer and Dryer Hookup
Parking
- 3 Car Garage
- RV Gated
Pool
- Heated Pool
- Heated Spa
Outdoor Features
- Covered patio or porch
Schools
- Dreaming Summit Elementary School
- L. Thomas Heck Middle School
- Millennium High School
Utilities
- Refrigerated Cooling System
- Heating System Uses Natural Gas
- Water Softener is Owned
- High Speed Internet
- Cable TV Available
Community Details
Overview
- $2,585 per year Dock Fee
- Association fees include common area maintenance, street maintenance
- Located in the DREAMING SUMMIT master-planned community
- Built by NICHOLAS HOMES
Recreation
- Children's Pool
Ownership History
Purchase Details
Home Financials for this Owner
Home Financials are based on the most recent Mortgage that was taken out on this home.Purchase Details
Purchase Details
Home Financials for this Owner
Home Financials are based on the most recent Mortgage that was taken out on this home.Purchase Details
Home Financials for this Owner
Home Financials are based on the most recent Mortgage that was taken out on this home.Similar Homes in Litchfield Park, AZ
Home Values in the Area
Average Home Value in this Area
Purchase History
| Date | Type | Sale Price | Title Company |
|---|---|---|---|
| Warranty Deed | -- | First Arizona Title Agency | |
| Interfamily Deed Transfer | -- | First Arizona Title Agency | |
| Cash Sale Deed | $339,500 | First Arizona Title Agency | |
| Warranty Deed | $677,000 | Ticor Title Agency Of Az Inc | |
| Special Warranty Deed | $427,909 | Security Title Agency | |
| Special Warranty Deed | -- | Security Title Agency |
Mortgage History
| Date | Status | Loan Amount | Loan Type |
|---|---|---|---|
| Open | $300,000 | Credit Line Revolving | |
| Previous Owner | $50,000 | Credit Line Revolving | |
| Previous Owner | $541,600 | New Conventional | |
| Previous Owner | $322,700 | New Conventional |
Property History
| Date | Event | Price | Change | Sq Ft Price |
|---|---|---|---|---|
| 07/08/2025 07/08/25 | For Sale | $879,000 | +158.9% | $167 / Sq Ft |
| 07/13/2012 07/13/12 | Sold | $339,500 | 0.0% | $65 / Sq Ft |
| 05/04/2012 05/04/12 | Price Changed | $339,500 | -7.0% | $65 / Sq Ft |
| 04/23/2012 04/23/12 | For Sale | $365,000 | -- | $69 / Sq Ft |
Tax History Compared to Growth
Tax History
| Year | Tax Paid | Tax Assessment Tax Assessment Total Assessment is a certain percentage of the fair market value that is determined by local assessors to be the total taxable value of land and additions on the property. | Land | Improvement |
|---|---|---|---|---|
| 2025 | $4,134 | $44,137 | -- | -- |
| 2024 | $4,786 | $42,035 | -- | -- |
| 2023 | $4,786 | $58,970 | $11,790 | $47,180 |
| 2022 | $4,700 | $44,710 | $8,940 | $35,770 |
| 2021 | $5,273 | $43,170 | $8,630 | $34,540 |
| 2020 | $4,615 | $41,730 | $8,340 | $33,390 |
| 2019 | $4,362 | $38,530 | $7,700 | $30,830 |
| 2018 | $4,370 | $39,000 | $7,800 | $31,200 |
| 2017 | $4,047 | $37,000 | $7,400 | $29,600 |
| 2016 | $3,289 | $35,380 | $7,070 | $28,310 |
| 2015 | $3,493 | $34,560 | $6,910 | $27,650 |
Agents Affiliated with this Home
-
Art Welch

Seller's Agent in 2025
Art Welch
Superstars Realty
(623) 687-7852
1 in this area
230 Total Sales
-
Adam Hamblen

Seller's Agent in 2012
Adam Hamblen
Realty One Group
(623) 404-8573
3 in this area
820 Total Sales
-
Michael Nicolai

Buyer's Agent in 2012
Michael Nicolai
Avenue Home Realty
(623) 698-5264
10 Total Sales
Map
Source: Arizona Regional Multiple Listing Service (ARMLS)
MLS Number: 4748988
APN: 508-08-071
- 13317 W Annika Dr
- 13324 W Annika Dr
- 13323 W Rancho Dr
- 5917 N 133rd Ave
- 13313 W Palo Verde Dr
- 13304 W Palo Verde Dr
- 13204 W Palo Verde Dr Unit 3A
- 6003 N 132nd Dr Unit 1
- 5510 N 132nd Dr
- 6027 N 132nd Dr
- 13434 W Rovey Ave Unit 1A
- 13420 W Berridge Ln Unit 1
- 6045 N Dysart Rd Unit 4
- 13628 W San Miguel Ave
- 13629 W San Miguel Ave
- 13634 W San Miguel Ave Unit 3B
- 13640 W San Miguel Ave
- 13653 W Solano Dr Unit 2B
- 13410 W Rose Ln
- 13441 W Rose Ln
