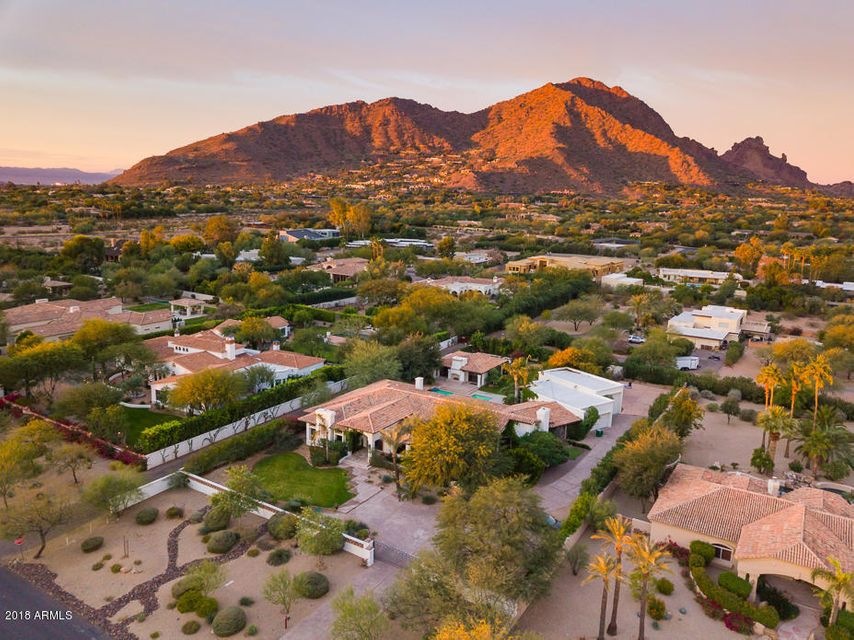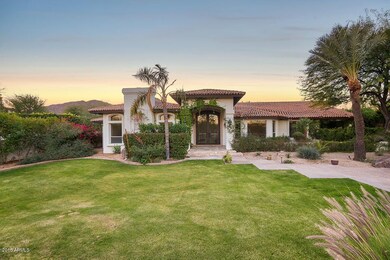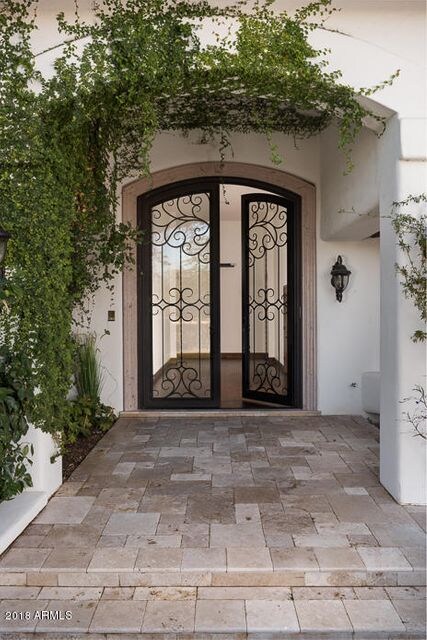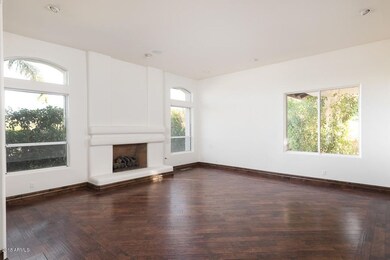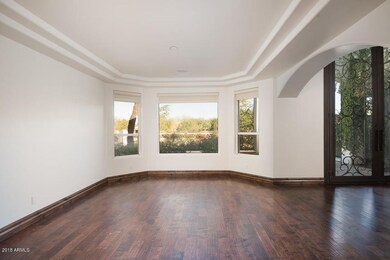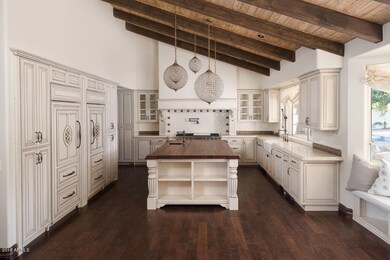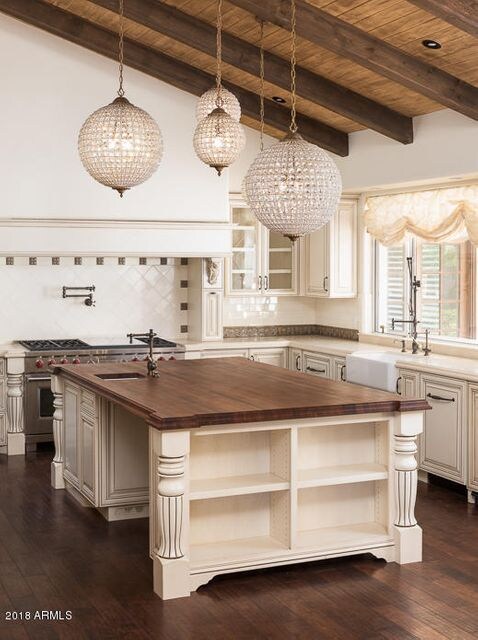
5740 N Casa Blanca Dr Paradise Valley, AZ 85253
Indian Bend NeighborhoodHighlights
- Private Pool
- 1.12 Acre Lot
- Fireplace in Primary Bedroom
- Kiva Elementary School Rated A
- Mountain View
- Wood Flooring
About This Home
As of February 2018As you enter the private gate to this idyllic setting, you are immediately welcomed by this stunning Santa Barbara. Clad with rich wood flooring and stone. The beautiful kitchen boasts a 60'' Wolf range and built in bench breakfast nook. Built with block construction and has room for 6 cars. Exquisite wine cellar is a perfect home for your collection. Two bedroom guest house with kitchen.
Last Agent to Sell the Property
Realty Executives License #SA530305000 Listed on: 01/15/2018

Home Details
Home Type
- Single Family
Est. Annual Taxes
- $11,691
Year Built
- Built in 1994
Lot Details
- 1.12 Acre Lot
- Block Wall Fence
- Grass Covered Lot
Parking
- 5 Open Parking Spaces
- 6 Car Garage
Home Design
- Santa Barbara Architecture
- Spanish Architecture
- Tile Roof
- Foam Roof
- Block Exterior
- Stucco
Interior Spaces
- 6,700 Sq Ft Home
- 1-Story Property
- Family Room with Fireplace
- 3 Fireplaces
- Living Room with Fireplace
- Mountain Views
- Partial Basement
- Washer and Dryer Hookup
Kitchen
- Eat-In Kitchen
- Built-In Microwave
- Dishwasher
- Kitchen Island
- Granite Countertops
Flooring
- Wood
- Stone
Bedrooms and Bathrooms
- 6 Bedrooms
- Fireplace in Primary Bedroom
- Walk-In Closet
- Primary Bathroom is a Full Bathroom
- 7 Bathrooms
Pool
- Private Pool
- Spa
Outdoor Features
- Covered patio or porch
- Outdoor Fireplace
- Built-In Barbecue
- Playground
Schools
- Kiva Elementary School
- Cocopah Middle School
- Saguaro Elementary High School
Utilities
- Refrigerated Cooling System
- Heating System Uses Natural Gas
Community Details
- No Home Owners Association
- Built by Custom
- Tull Horton Lot 1 & 2 Subdivision
Listing and Financial Details
- Tax Lot 2
- Assessor Parcel Number 173-09-015
Ownership History
Purchase Details
Home Financials for this Owner
Home Financials are based on the most recent Mortgage that was taken out on this home.Purchase Details
Home Financials for this Owner
Home Financials are based on the most recent Mortgage that was taken out on this home.Purchase Details
Purchase Details
Purchase Details
Purchase Details
Purchase Details
Home Financials for this Owner
Home Financials are based on the most recent Mortgage that was taken out on this home.Purchase Details
Home Financials for this Owner
Home Financials are based on the most recent Mortgage that was taken out on this home.Similar Homes in the area
Home Values in the Area
Average Home Value in this Area
Purchase History
| Date | Type | Sale Price | Title Company |
|---|---|---|---|
| Warranty Deed | $2,100,000 | Fidelity National Title Agen | |
| Special Warranty Deed | $1,240,000 | First American Title Ins Co | |
| Interfamily Deed Transfer | -- | First American Title Ins Co | |
| Cash Sale Deed | $1,240,000 | First American Title Ins Co | |
| Trustee Deed | $2,135,415 | Accommodation | |
| Warranty Deed | -- | None Available | |
| Quit Claim Deed | -- | Old Republic Title Agency | |
| Warranty Deed | $1,050,000 | United Title Agency | |
| Warranty Deed | -- | United Title Agency |
Mortgage History
| Date | Status | Loan Amount | Loan Type |
|---|---|---|---|
| Open | $1,765,000 | New Conventional | |
| Closed | $1,785,000 | New Conventional | |
| Previous Owner | $1,144,000 | Adjustable Rate Mortgage/ARM | |
| Previous Owner | $792,200 | New Conventional | |
| Previous Owner | $800,000 | New Conventional | |
| Previous Owner | $2,000,000 | Unknown | |
| Previous Owner | $500,000 | Credit Line Revolving | |
| Previous Owner | $1,925,000 | Fannie Mae Freddie Mac | |
| Previous Owner | $399,000 | Stand Alone Second | |
| Previous Owner | $1,500,000 | Unknown | |
| Previous Owner | $300,000 | Credit Line Revolving | |
| Previous Owner | $200,000 | Credit Line Revolving | |
| Previous Owner | $155,000 | Unknown | |
| Previous Owner | $1,500,000 | Unknown | |
| Previous Owner | $750,000 | No Value Available | |
| Previous Owner | $700,000 | New Conventional |
Property History
| Date | Event | Price | Change | Sq Ft Price |
|---|---|---|---|---|
| 04/25/2025 04/25/25 | Price Changed | $5,990,000 | -0.2% | $818 / Sq Ft |
| 04/25/2025 04/25/25 | Price Changed | $6,000,000 | -14.3% | $820 / Sq Ft |
| 04/09/2025 04/09/25 | For Sale | $7,000,000 | +233.3% | $956 / Sq Ft |
| 02/28/2018 02/28/18 | Sold | $2,100,000 | -7.1% | $313 / Sq Ft |
| 02/14/2018 02/14/18 | Price Changed | $2,260,000 | -5.6% | $337 / Sq Ft |
| 01/22/2018 01/22/18 | Pending | -- | -- | -- |
| 01/15/2018 01/15/18 | For Sale | $2,395,000 | -- | $357 / Sq Ft |
Tax History Compared to Growth
Tax History
| Year | Tax Paid | Tax Assessment Tax Assessment Total Assessment is a certain percentage of the fair market value that is determined by local assessors to be the total taxable value of land and additions on the property. | Land | Improvement |
|---|---|---|---|---|
| 2025 | $13,173 | $234,288 | -- | -- |
| 2024 | $12,983 | $223,131 | -- | -- |
| 2023 | $12,983 | $328,260 | $65,650 | $262,610 |
| 2022 | $12,430 | $226,660 | $45,330 | $181,330 |
| 2021 | $13,251 | $203,650 | $40,730 | $162,920 |
| 2020 | $13,163 | $200,270 | $40,050 | $160,220 |
| 2019 | $12,687 | $182,060 | $36,410 | $145,650 |
| 2018 | $12,194 | $188,450 | $37,690 | $150,760 |
| 2017 | $11,691 | $177,210 | $35,440 | $141,770 |
| 2016 | $11,434 | $160,380 | $32,070 | $128,310 |
| 2015 | $10,818 | $160,380 | $32,070 | $128,310 |
Agents Affiliated with this Home
-
Katrina Barrett

Seller's Agent in 2025
Katrina Barrett
Walt Danley Local Luxury Christie's International Real Estate
(520) 403-5270
60 in this area
448 Total Sales
-
Joseph Scalia

Seller's Agent in 2018
Joseph Scalia
Realty Executives
(480) 650-8948
2 in this area
28 Total Sales
-
Keith Gaertner

Buyer's Agent in 2018
Keith Gaertner
RE/MAX
(602) 390-1523
4 in this area
17 Total Sales
Map
Source: Arizona Regional Multiple Listing Service (ARMLS)
MLS Number: 5709261
APN: 173-09-015
- 5704 N Wilkinson Rd
- 5823 N Invergordon Rd
- 5823 N Invergordon Rd
- 5615 N Invergordon Rd
- 6735 E San Juan Ave
- 6480 E Arroyo Verde Dr Unit 1
- 6019 N 62nd Place
- 5287 N Invergordon Rd
- 5220 N Casa Blanca Dr
- 6443 E Malcomb Dr
- 7014 E Palo Verde Ln
- 6202 E Sage Dr Unit 13
- 5101 N Casa Blanca Dr Unit 233
- 6301 E Huntress Dr
- 6102 E Sage Dr
- 6221 E Vista Dr
- 6467 E Sierra Vista Dr
- 5738 N Scottsdale Rd
- 5824 N Scottsdale Rd
- 7114 E Buena Terra Way
