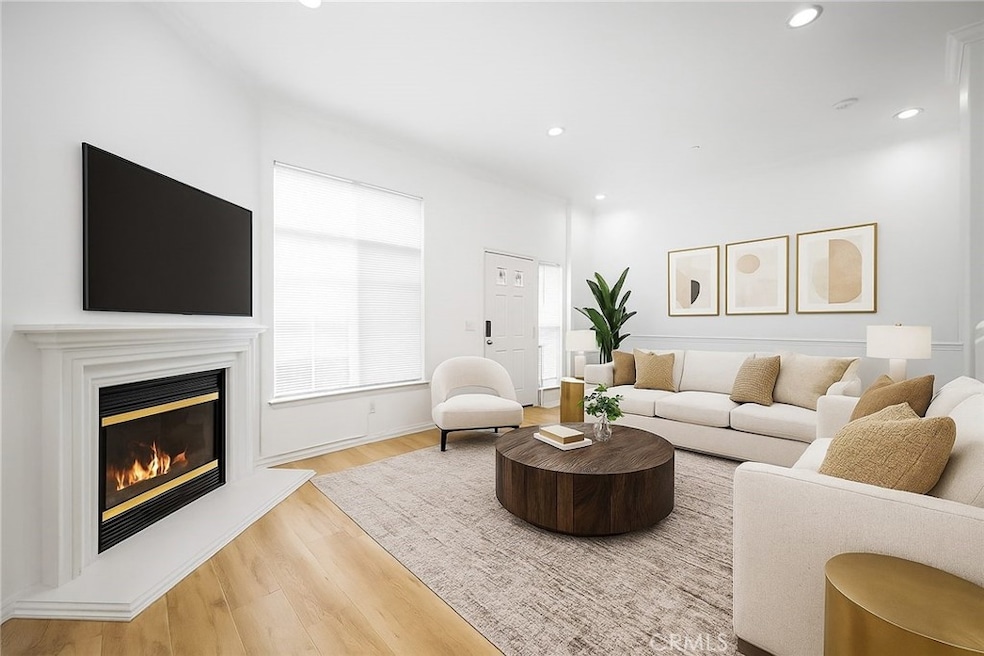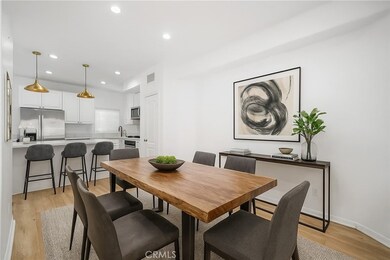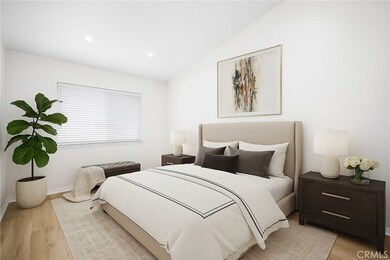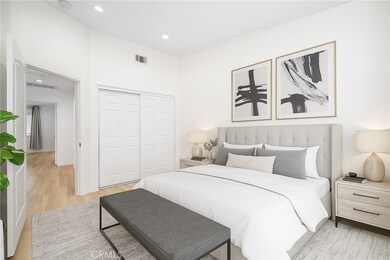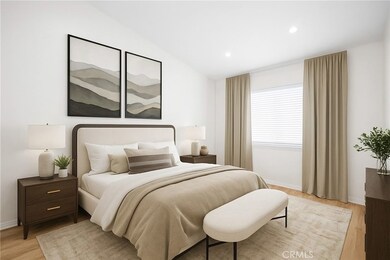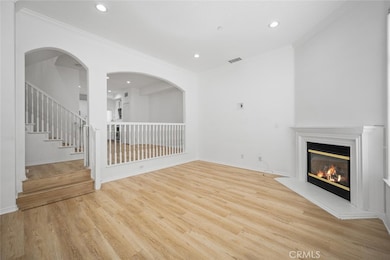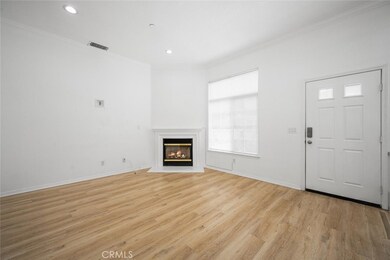5740 S Glennie Ln Unit C Los Angeles, CA 90016
Mid-City NeighborhoodEstimated payment $6,686/month
Highlights
- No Units Above
- Updated Kitchen
- Open Floorplan
- Gated Community
- 1.49 Acre Lot
- 2-minute walk to Genesee Avenue Park
About This Home
Welcome to 5740 S Glennie Ave, Unit C—a beautifully updated townhome offering 3 bedrooms, 2.5 bathrooms, and a flexible den across 1,522 square feet of well-designed living space. With a blend of modern finishes and thoughtful upgrades, this home delivers both style and function in one of Mid-City Los Angeles’ most convenient locations. The heart of the home is the main level showcasing the open concept living space complete with a gas fireplace connecting to the fully remodeled and expanded kitchen—featuring sleek white cabinetry, quartz countertops, stainless steel appliances, and a large center island ideal for casual dining or entertaining. The kitchen was thoughtfully reconfigured to expand and add in additional cabinetry and a pantry space providing ample storage space where you need it most. Soaring vaulted ceilings and recessed lighting create a bright, airy feel that makes the space feel even more expansive. The vaulted ceilings continue to the beautiful staircase taking you to the three bedrooms including the the spacious primary suite which feels like a true retreat. Unwind in your spa-like ensuite featuring a large jetted soaking tub, walk-in shower, dual vanity, private water closet, and a generous walk-in closet with plenty of storage. Two additional bedrooms and a remodeled full bathroom complete the upper level, while a convenient half-bath and laundry closet are located on the main floor. The attached 2-car garage offers direct interior access for added ease and security. An incredible bonus on the lower level includes a flexible den space—perfectly suited for a home office, gym, playroom, or a private guest space. Whether you work from home or need a creative corner, this space adapts effortlessly to your lifestyle and the individual needs you have for your home. Situated minutes from the 210 and 60 freeways, you’re perfectly positioned to access Downtown L.A., nearby shops and dining, and everything Mid-City has to offer. Modern upgrades, flexible space, and a central location—this townhome checks all the boxes for elevated city living and is a unique opportunity on the market today!
Listing Agent
Real Brokerage Technologies Brokerage Phone: 714-393-1644 License #01989065 Listed on: 09/04/2025

Townhouse Details
Home Type
- Townhome
Est. Annual Taxes
- $12,253
Year Built
- Built in 2001 | Remodeled
Lot Details
- No Units Above
- No Units Located Below
- Two or More Common Walls
- Block Wall Fence
- Fence is in good condition
- Density is up to 1 Unit/Acre
HOA Fees
- $500 Monthly HOA Fees
Parking
- 2 Car Attached Garage
- Parking Available
- Single Garage Door
Home Design
- Entry on the 2nd floor
- Turnkey
- Slab Foundation
- Shingle Roof
Interior Spaces
- 1,522 Sq Ft Home
- 3-Story Property
- Open Floorplan
- Recessed Lighting
- Gas Fireplace
- Double Pane Windows
- Blinds
- Family Room with Fireplace
- Combination Dining and Living Room
- Neighborhood Views
Kitchen
- Updated Kitchen
- Eat-In Kitchen
- Gas Oven
- Gas Cooktop
- Microwave
- Dishwasher
- Kitchen Island
- Quartz Countertops
- Pots and Pans Drawers
Flooring
- Laminate
- Tile
Bedrooms and Bathrooms
- 3 Bedrooms
- Remodeled Bathroom
- Private Water Closet
- Soaking Tub
- Walk-in Shower
Laundry
- Laundry Room
- Dryer
- Washer
Outdoor Features
- Patio
- Front Porch
Location
- Urban Location
Utilities
- Central Heating and Cooling System
- Natural Gas Connected
- High-Efficiency Water Heater
- Cable TV Available
Listing and Financial Details
- Tax Lot 1
- Tax Tract Number 53195
- Assessor Parcel Number 5064024045
- $212 per year additional tax assessments
Community Details
Overview
- 33 Units
- Parkside Thurmond Association, Phone Number (310) 645-9921
- Cac Management HOA
Amenities
- Outdoor Cooking Area
- Community Barbecue Grill
Security
- Controlled Access
- Gated Community
Map
Home Values in the Area
Average Home Value in this Area
Tax History
| Year | Tax Paid | Tax Assessment Tax Assessment Total Assessment is a certain percentage of the fair market value that is determined by local assessors to be the total taxable value of land and additions on the property. | Land | Improvement |
|---|---|---|---|---|
| 2025 | $12,253 | $1,024,064 | $736,371 | $287,693 |
| 2024 | $12,253 | $1,003,985 | $721,933 | $282,052 |
| 2023 | $12,017 | $984,300 | $707,778 | $276,522 |
| 2022 | $6,174 | $511,642 | $40,934 | $470,708 |
| 2021 | $6,091 | $501,611 | $40,132 | $461,479 |
| 2019 | $5,910 | $486,736 | $38,943 | $447,793 |
| 2018 | $5,873 | $477,193 | $38,180 | $439,013 |
| 2016 | $5,609 | $458,665 | $36,699 | $421,966 |
| 2015 | $5,528 | $451,776 | $36,148 | $415,628 |
| 2014 | $5,552 | $442,927 | $35,440 | $407,487 |
Property History
| Date | Event | Price | List to Sale | Price per Sq Ft | Prior Sale |
|---|---|---|---|---|---|
| 11/04/2025 11/04/25 | Pending | -- | -- | -- | |
| 10/22/2025 10/22/25 | Price Changed | $980,000 | -0.5% | $644 / Sq Ft | |
| 10/09/2025 10/09/25 | Price Changed | $985,000 | -0.5% | $647 / Sq Ft | |
| 10/02/2025 10/02/25 | Price Changed | $990,000 | -0.9% | $650 / Sq Ft | |
| 09/04/2025 09/04/25 | For Sale | $999,000 | +3.5% | $656 / Sq Ft | |
| 03/02/2022 03/02/22 | Sold | $965,000 | +9.8% | $634 / Sq Ft | View Prior Sale |
| 01/29/2022 01/29/22 | For Sale | $879,000 | -8.9% | $578 / Sq Ft | |
| 01/26/2022 01/26/22 | Off Market | $965,000 | -- | -- | |
| 01/21/2022 01/21/22 | For Sale | $879,000 | -8.9% | $578 / Sq Ft | |
| 01/17/2022 01/17/22 | Off Market | $965,000 | -- | -- | |
| 01/17/2022 01/17/22 | For Sale | $879,000 | -- | $578 / Sq Ft |
Purchase History
| Date | Type | Sale Price | Title Company |
|---|---|---|---|
| Grant Deed | -- | -- | |
| Grant Deed | $965,000 | Stewart Title Of California In | |
| Grant Deed | $375,000 | Investors Title |
Mortgage History
| Date | Status | Loan Amount | Loan Type |
|---|---|---|---|
| Previous Owner | $868,500 | New Conventional | |
| Previous Owner | $281,175 | Purchase Money Mortgage |
Source: California Regional Multiple Listing Service (CRMLS)
MLS Number: PW25199272
APN: 5064-024-045
- 2218 S Genesee Ave
- 2202 Thurman Ave
- 5563 Bangor St
- 2323 Carmona Ave
- 5820 David Ave
- 5832 David Ave Unit 1
- 5832 David Ave Unit 3
- 5832 David Ave
- 5830 David Ave
- 1944 S Spaulding Ave
- 2012 S Curson Ave
- 5847 1/2 Ernest Ave
- 5614 W Adams Blvd
- 2309 Hauser Blvd
- 2235 Hauser Blvd
- 1833 S Marvin Ave
- 2226 Hauser Blvd
- 1849 S Fairfax Ave
- 1915 Covington Ln
- 2325 Ridgeley Dr
