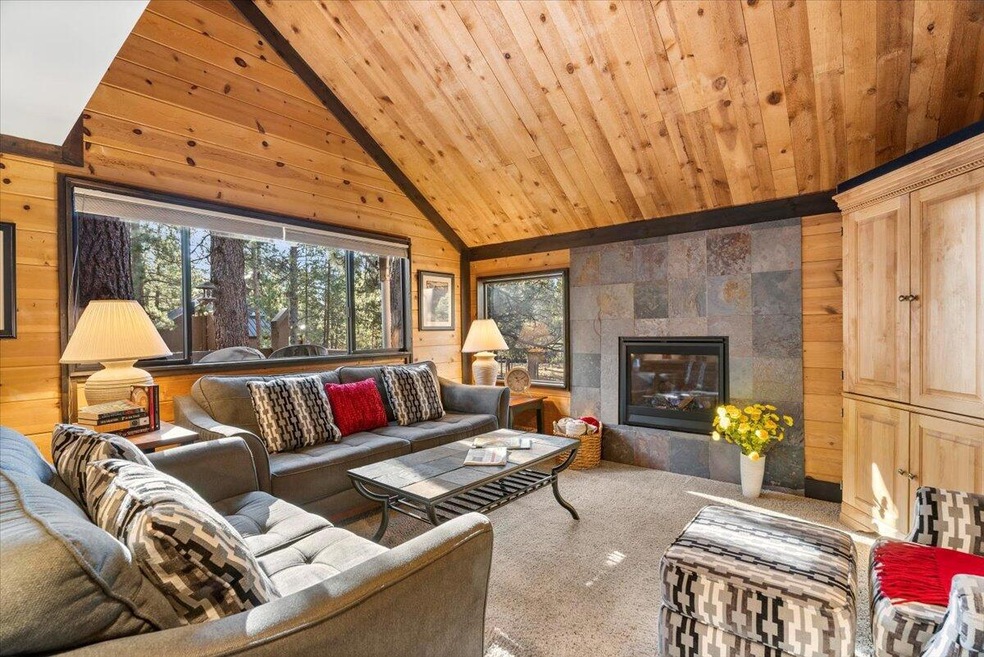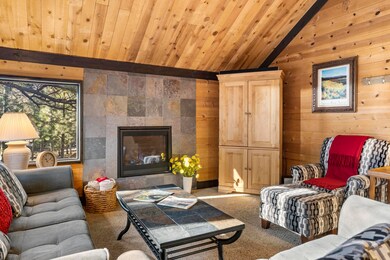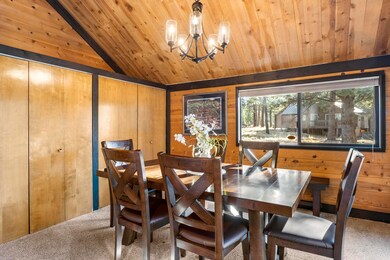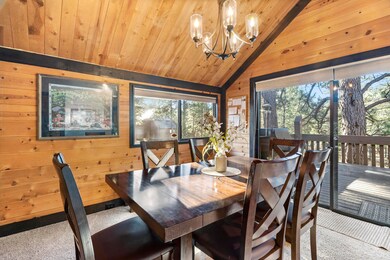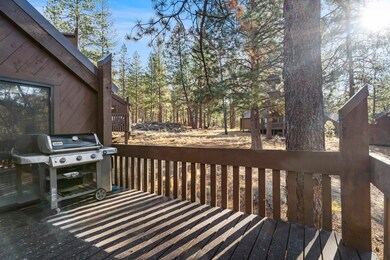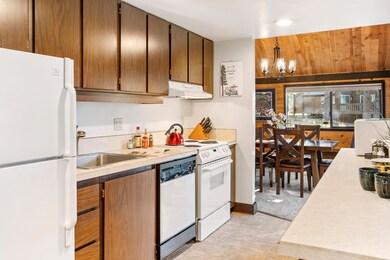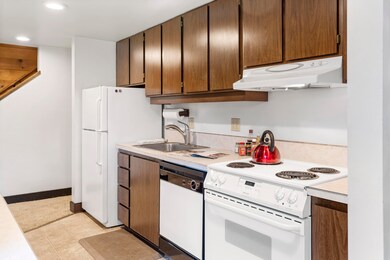
57409 Overlook Rd Unit 2 Sunriver, OR 97707
Highlights
- Marina
- Fitness Center
- Resort Property
- Cascade Middle School Rated A-
- Spa
- RV or Boat Storage in Community
About This Home
As of March 2024An affordable way to become a Sunriver homeowner. 15.4% deed share in a 3 bedroom stand alone Polehouse condo with large common space out back. 2 weeks per quarter for a total of 8 weeks per year so you can enjoy all the seasons of Sunriver. Cozy living room with gas fireplace, galley kitchen and separate dining plus a deck for outside dining and BBQ complete the common space. Two bedrooms on the main level with a full bath and access to a private deck with hot tub. Upstairs you will find another bedroom, second bath and a nice loft area. Then hidden up on the third level is even more sleeping space. Perfect for the whole family. Beds for 10 people, sleeping for 12. Located on the south end of Sunriver, close to the SHARC, shopping, restaurants and other amenities. No pets allowed.
Last Agent to Sell the Property
Cascade Hasson SIR License #200403176 Listed on: 11/22/2023
Home Details
Home Type
- Single Family
Year Built
- Built in 1970
Lot Details
- Native Plants
- Wooded Lot
- Property is zoned SURM, AS, SURM, AS
HOA Fees
Property Views
- Territorial
- Neighborhood
Home Design
- Chalet
- Northwest Architecture
- Pillar, Post or Pier Foundation
- Frame Construction
- Metal Roof
Interior Spaces
- 1,806 Sq Ft Home
- 3-Story Property
- Open Floorplan
- Built-In Features
- Vaulted Ceiling
- Gas Fireplace
- Double Pane Windows
- Aluminum Window Frames
- Living Room with Fireplace
- Dining Room
- Loft
Kitchen
- Breakfast Bar
- <<OvenToken>>
- Range<<rangeHoodToken>>
- <<microwave>>
- Dishwasher
- Laminate Countertops
- Disposal
Flooring
- Wood
- Carpet
- Laminate
- Vinyl
Bedrooms and Bathrooms
- 3 Bedrooms
- 2 Full Bathrooms
- <<tubWithShowerToken>>
Laundry
- Dryer
- Washer
Home Security
- Smart Thermostat
- Carbon Monoxide Detectors
- Fire and Smoke Detector
Parking
- No Garage
- Shared Driveway
Outdoor Features
- Spa
- Deck
- Outdoor Storage
- Storage Shed
Schools
- Three Rivers Elementary School
- Three Rivers Middle School
Utilities
- No Cooling
- Forced Air Heating System
- Heating System Uses Natural Gas
- Water Heater
Listing and Financial Details
- Exclusions: Owners locked storage, agent light staging items
- Tenancy in Common
- Tax Lot Unit 2
- Assessor Parcel Number 136772
Community Details
Overview
- Resort Property
- Polehouse Subdivision
- Property is near a preserve or public land
Amenities
- Restaurant
- Clubhouse
Recreation
- RV or Boat Storage in Community
- Marina
- Tennis Courts
- Pickleball Courts
- Sport Court
- Community Playground
- Fitness Center
- Community Pool
- Park
- Trails
Security
- Building Fire-Resistance Rating
Ownership History
Purchase Details
Home Financials for this Owner
Home Financials are based on the most recent Mortgage that was taken out on this home.Purchase Details
Purchase Details
Purchase Details
Similar Homes in Sunriver, OR
Home Values in the Area
Average Home Value in this Area
Purchase History
| Date | Type | Sale Price | Title Company |
|---|---|---|---|
| Bargain Sale Deed | -- | First American Title | |
| Warranty Deed | $84,000 | First American Title | |
| Warranty Deed | -- | None Listed On Document | |
| Interfamily Deed Transfer | -- | None Available |
Property History
| Date | Event | Price | Change | Sq Ft Price |
|---|---|---|---|---|
| 07/17/2025 07/17/25 | For Sale | $84,000 | 0.0% | $47 / Sq Ft |
| 03/22/2024 03/22/24 | Sold | $84,000 | -5.6% | $47 / Sq Ft |
| 03/02/2024 03/02/24 | Pending | -- | -- | -- |
| 02/01/2024 02/01/24 | Price Changed | $89,000 | -10.1% | $49 / Sq Ft |
| 11/22/2023 11/22/23 | For Sale | $99,000 | -- | $55 / Sq Ft |
Tax History Compared to Growth
Tax History
| Year | Tax Paid | Tax Assessment Tax Assessment Total Assessment is a certain percentage of the fair market value that is determined by local assessors to be the total taxable value of land and additions on the property. | Land | Improvement |
|---|---|---|---|---|
| 2024 | $3,534 | $232,170 | -- | $232,170 |
| 2023 | $3,425 | $225,410 | $0 | $225,410 |
| 2022 | $3,190 | $212,480 | $0 | $0 |
| 2021 | $3,129 | $206,300 | $0 | $0 |
| 2020 | $2,960 | $206,300 | $0 | $0 |
| 2019 | $2,812 | $200,300 | $0 | $0 |
| 2018 | $2,730 | $194,470 | $0 | $0 |
| 2017 | $2,647 | $188,810 | $0 | $0 |
| 2016 | $2,516 | $183,320 | $0 | $0 |
| 2015 | $2,453 | $177,990 | $0 | $0 |
| 2014 | $2,376 | $172,810 | $0 | $0 |
Agents Affiliated with this Home
-
Kerri Kurtz
K
Seller's Agent in 2025
Kerri Kurtz
Cascade Hasson SIR
(541) 350-4377
29 in this area
69 Total Sales
-
Trent Stutzman
T
Seller Co-Listing Agent in 2025
Trent Stutzman
Cascade Hasson SIR
(541) 731-0448
39 in this area
83 Total Sales
-
Michelle Powell
M
Seller's Agent in 2024
Michelle Powell
Cascade Hasson SIR
(541) 771-2997
112 in this area
146 Total Sales
-
Marilyn Stoner
M
Seller Co-Listing Agent in 2024
Marilyn Stoner
Cascade Hasson SIR
(541) 815-4757
32 in this area
42 Total Sales
-
Shannon Gleasman
S
Buyer's Agent in 2024
Shannon Gleasman
Bennington Properties LLC
(541) 326-2184
47 in this area
67 Total Sales
Map
Source: Oregon Datashare
MLS Number: 220174250
APN: 136772
- 57406 Little Ct
- 17819 15th Tee Ln
- 57321 Beaver Ridge Loop Unit 1C
- 57327 Beaver Ridge Loop Unit 6C2
- 57351 Beaver Ridge Loop Unit 19B1
- 57357 Beaver Ridge Loop Unit 22
- 57357 Beaver Ridge Loop Unit 22B1
- 57317 Beaver Ridge Loop Unit 3
- 17825 Pine Mountain Ln Unit 13
- 57383 Beaver Ridge Loop Unit 35-D2
- 57330 Beaver Ridge Loop Unit 14A2
- 57340 Beaver Ridge Loop Unit 17C2
- 57340 Beaver Ridge Loop Unit 17B2
- 57385 Beaver Ridge Loop Unit 36C
- 57326 Beaver Ridge Loop Unit 12
- 57301 Beaver Ridge Loop Unit 10A2
- 57307 Beaver Ridge Loop Unit 7C
- 57376 Beaver Ridge Loop Unit 33C1
- 57393 Beaver Ridge Loop Unit 39A2
- 17884 Flat Top Ln
