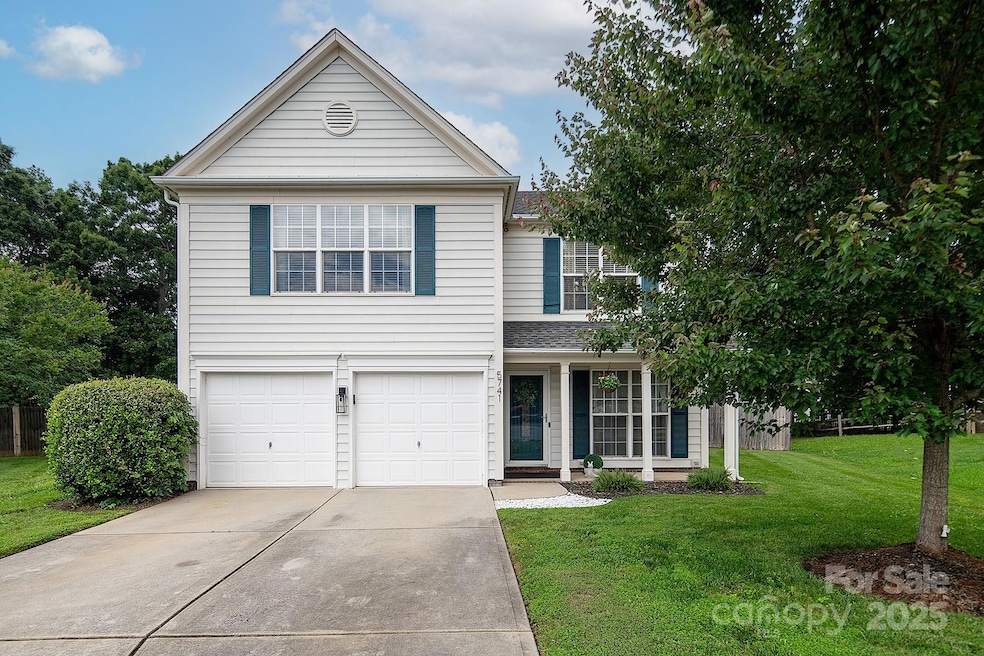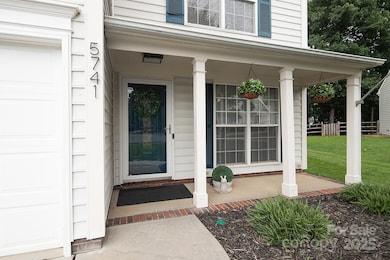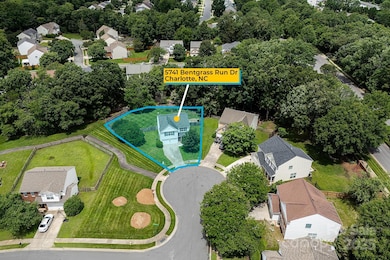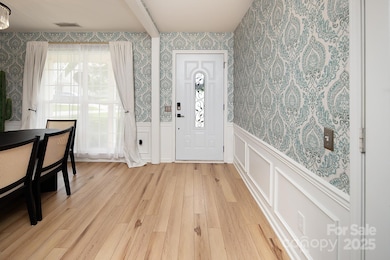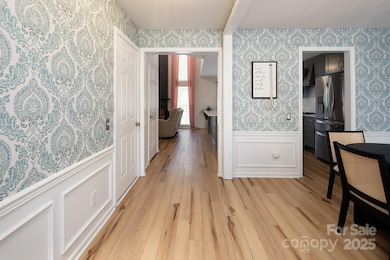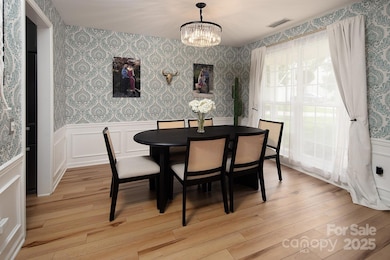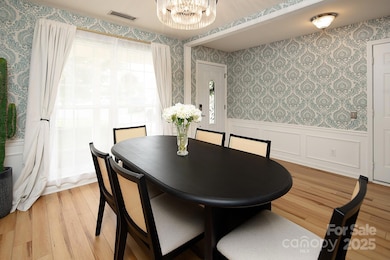
5741 Bentgrass Run Dr Charlotte, NC 28269
Highland Creek NeighborhoodHighlights
- Open Floorplan
- Cul-De-Sac
- 2 Car Attached Garage
- Wooded Lot
- Fireplace
- Walk-In Closet
About This Home
As of July 2025A truly move-in ready home in Highland Creek! This charming cul-de-sac home offers modern, updated living on almost 1/3 acre. Step inside to discover a fully remodeled kitchen with quartz countertops, granite composite sink, five-burner gas range, dishwasher in 2023, and beautiful smoky blue-grey cabinetry. The family room features a dramatic two-story gas fireplace, and a new black Pella sliding door leads you to an outdoor oasis on an expansive paver patio. Upstairs the large primary suite is a true retreat, featuring a walk-in closet with custom built-ins and a new tiled shower. Trane HVAC in 2021, water heater in 2017, and roof in 2015 (per previous owner). Modern features also include updated light fixtures, a Simplisafe security system, app-based garage door system and keypad entry on garage and front door. Highland Creek offers multiple pools, walking trails, tennis, pickleball, playgrounds and sport courts along with a public golf course and beer garden.
Last Agent to Sell the Property
Helen Adams Realty Brokerage Email: jackiealbrecht@helenadamsrealty.com License #308443 Listed on: 06/03/2025

Home Details
Home Type
- Single Family
Est. Annual Taxes
- $3,028
Year Built
- Built in 1999
Lot Details
- Cul-De-Sac
- Privacy Fence
- Back Yard Fenced
- Level Lot
- Wooded Lot
- Property is zoned MX-1
Parking
- 2 Car Attached Garage
- Front Facing Garage
- Driveway
Home Design
- Slab Foundation
- Vinyl Siding
Interior Spaces
- 2-Story Property
- Open Floorplan
- Fireplace
- Laundry Room
Kitchen
- Breakfast Bar
- Gas Cooktop
- Range Hood
- Microwave
- Dishwasher
- Disposal
Bedrooms and Bathrooms
- 3 Bedrooms
- Walk-In Closet
Schools
- Highland Creek Elementary School
- Ridge Road Middle School
- Mallard Creek High School
Utilities
- Central Heating and Cooling System
- Vented Exhaust Fan
- Gas Water Heater
Community Details
- Highland Creek Subdivision
- Mandatory Home Owners Association
Listing and Financial Details
- Assessor Parcel Number 029-752-37
Ownership History
Purchase Details
Home Financials for this Owner
Home Financials are based on the most recent Mortgage that was taken out on this home.Purchase Details
Home Financials for this Owner
Home Financials are based on the most recent Mortgage that was taken out on this home.Purchase Details
Home Financials for this Owner
Home Financials are based on the most recent Mortgage that was taken out on this home.Purchase Details
Home Financials for this Owner
Home Financials are based on the most recent Mortgage that was taken out on this home.Purchase Details
Home Financials for this Owner
Home Financials are based on the most recent Mortgage that was taken out on this home.Purchase Details
Home Financials for this Owner
Home Financials are based on the most recent Mortgage that was taken out on this home.Purchase Details
Home Financials for this Owner
Home Financials are based on the most recent Mortgage that was taken out on this home.Similar Homes in the area
Home Values in the Area
Average Home Value in this Area
Purchase History
| Date | Type | Sale Price | Title Company |
|---|---|---|---|
| Warranty Deed | $445,000 | None Listed On Document | |
| Warranty Deed | $425,000 | None Listed On Document | |
| Warranty Deed | $276,500 | None Available | |
| Warranty Deed | $151,000 | None Available | |
| Warranty Deed | $141,000 | -- | |
| Warranty Deed | $153,000 | -- | |
| Warranty Deed | $147,000 | -- |
Mortgage History
| Date | Status | Loan Amount | Loan Type |
|---|---|---|---|
| Open | $436,939 | FHA | |
| Previous Owner | $225,000 | New Conventional | |
| Previous Owner | $75,000 | Credit Line Revolving | |
| Previous Owner | $240,650 | New Conventional | |
| Previous Owner | $40,000 | No Value Available | |
| Previous Owner | $135,900 | New Conventional | |
| Previous Owner | $9,690 | Credit Line Revolving | |
| Previous Owner | $126,900 | Assumption | |
| Previous Owner | $150,326 | FHA | |
| Previous Owner | $139,450 | No Value Available |
Property History
| Date | Event | Price | Change | Sq Ft Price |
|---|---|---|---|---|
| 07/07/2025 07/07/25 | Sold | $445,000 | +1.4% | $239 / Sq Ft |
| 06/05/2025 06/05/25 | Pending | -- | -- | -- |
| 06/03/2025 06/03/25 | For Sale | $439,000 | +3.3% | $236 / Sq Ft |
| 07/11/2023 07/11/23 | Sold | $425,000 | +1.2% | $232 / Sq Ft |
| 06/02/2023 06/02/23 | For Sale | $419,900 | +51.9% | $229 / Sq Ft |
| 09/24/2020 09/24/20 | Sold | $276,500 | +4.3% | $151 / Sq Ft |
| 08/07/2020 08/07/20 | Pending | -- | -- | -- |
| 08/06/2020 08/06/20 | For Sale | $265,000 | -- | $145 / Sq Ft |
Tax History Compared to Growth
Tax History
| Year | Tax Paid | Tax Assessment Tax Assessment Total Assessment is a certain percentage of the fair market value that is determined by local assessors to be the total taxable value of land and additions on the property. | Land | Improvement |
|---|---|---|---|---|
| 2024 | $3,028 | $379,600 | $75,000 | $304,600 |
| 2023 | $3,028 | $379,600 | $75,000 | $304,600 |
| 2022 | $2,301 | $225,400 | $55,000 | $170,400 |
| 2021 | $2,290 | $225,400 | $55,000 | $170,400 |
| 2020 | $2,268 | $223,900 | $55,000 | $168,900 |
| 2019 | $2,252 | $223,900 | $55,000 | $168,900 |
| 2018 | $2,100 | $154,500 | $35,000 | $119,500 |
| 2017 | $2,063 | $154,500 | $35,000 | $119,500 |
| 2016 | $2,053 | $154,500 | $35,000 | $119,500 |
| 2015 | $2,042 | $154,500 | $35,000 | $119,500 |
| 2014 | $2,046 | $0 | $0 | $0 |
Agents Affiliated with this Home
-
Jackie Albrecht

Seller's Agent in 2025
Jackie Albrecht
Helen Adams Realty
(949) 338-4438
4 in this area
54 Total Sales
-
Carlton Crump

Buyer's Agent in 2025
Carlton Crump
ProStead Realty
(704) 606-6896
2 in this area
16 Total Sales
-
Mike Hege

Seller's Agent in 2023
Mike Hege
COMPASS
(704) 491-9445
7 in this area
200 Total Sales
-
Thais Marineli

Seller's Agent in 2020
Thais Marineli
COMPASS
(347) 684-9637
3 in this area
21 Total Sales
-
M
Buyer's Agent in 2020
Mike Hege MRE
Pridemore Properties LLC
Map
Source: Canopy MLS (Canopy Realtor® Association)
MLS Number: 4265040
APN: 029-752-37
- 8818 Baffin Ct
- 5630 Cambridge Bay Dr
- 9341 Meadowmont View Dr
- 8700 Great Bear Ct
- 9514 Kestral Ridge Dr
- 6616 Blue Sky Ln
- 8834 Meadowmont View Dr
- 14035 Eastfield Rd
- 9319 Arbor Creek Dr
- 6825 Fairway Point Dr
- 9014 Arbor Creek Dr
- 6207 Glencairn Ct
- 9042 Northfield Crossing Dr
- 14411 Eastfield Rd
- 10419 Rocky Ford Club Rd
- 6003 Skyline Dr
- 8814 Beaver Creek Dr
- 6225 Ash Cove Ln
- 7103 Founders Club Ct
- 4123 Beauvista Dr
