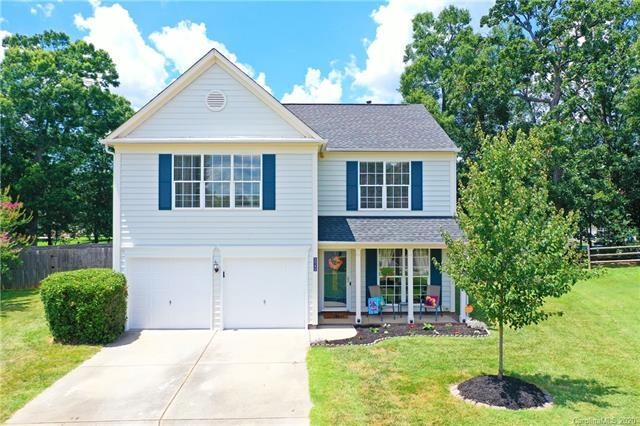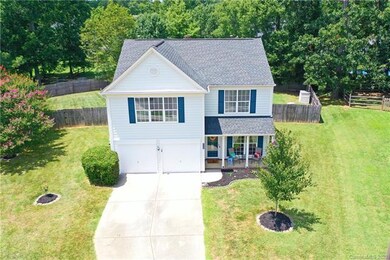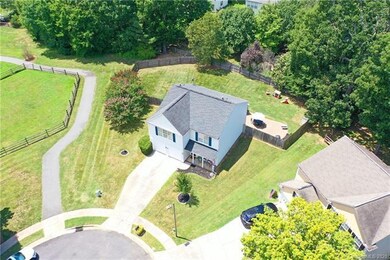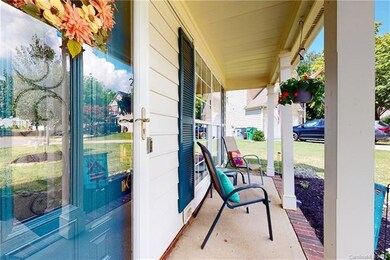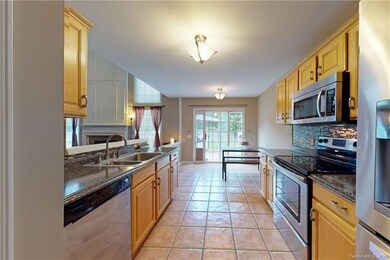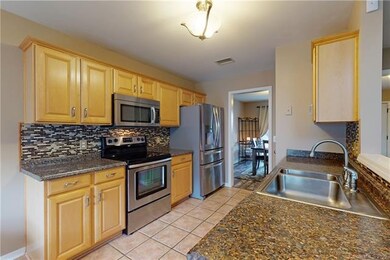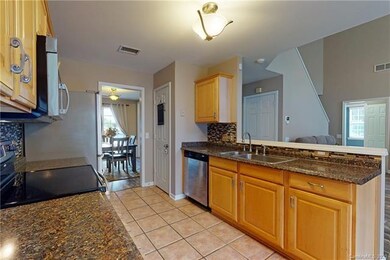
5741 Bentgrass Run Dr Charlotte, NC 28269
Highland Creek NeighborhoodHighlights
- Golf Course Community
- Clubhouse
- Community Pool
- Fitness Center
- Pond
- Sport Court
About This Home
As of July 2025This beautiful three-bedroom, two and one-half bathroom house features beautiful laminate hardwood flooring on the main level, SS kitchen appliances, breakfast area, and formal dining room. The living room boasts a high ceiling and tall windows for maximum natural light, and a great size laundry room. On the second floor, the owner’s suite is sure to leave you breathless with its huge walk-in closet, oversized bathroom, and garden tub. This .31-acre lot sits on a cul-de-sac and features a fenced backyard perfect for all your outdoor living needs! As a Highland Creek resident, you will also have access to amazing community amenities such as pools, a clubhouse, a fitness center, playgrounds, and trails. This stunning neighborhood is conveniently located right by I-485, I-85, Concord Mills Mall, and a wide variety of grocery stores, pharmacies, restaurants, and much more! House will be covered under a 1-Year Home Warranty from American Home Shield.
Last Buyer's Agent
Mike Hege MRE
Pridemore Properties LLC License #247891
Home Details
Home Type
- Single Family
Year Built
- Built in 1999
HOA Fees
- $54 Monthly HOA Fees
Parking
- 2
Home Design
- Slab Foundation
- Vinyl Siding
Flooring
- Tile
- Vinyl Plank
Additional Features
- Pond
Listing and Financial Details
- Assessor Parcel Number 029-752-37
Community Details
Overview
- Hawthrone Management Association, Phone Number (704) 377-0114
Amenities
- Clubhouse
Recreation
- Golf Course Community
- Sport Court
- Community Playground
- Fitness Center
- Community Pool
- Trails
Ownership History
Purchase Details
Home Financials for this Owner
Home Financials are based on the most recent Mortgage that was taken out on this home.Purchase Details
Home Financials for this Owner
Home Financials are based on the most recent Mortgage that was taken out on this home.Purchase Details
Home Financials for this Owner
Home Financials are based on the most recent Mortgage that was taken out on this home.Purchase Details
Home Financials for this Owner
Home Financials are based on the most recent Mortgage that was taken out on this home.Purchase Details
Home Financials for this Owner
Home Financials are based on the most recent Mortgage that was taken out on this home.Purchase Details
Home Financials for this Owner
Home Financials are based on the most recent Mortgage that was taken out on this home.Purchase Details
Home Financials for this Owner
Home Financials are based on the most recent Mortgage that was taken out on this home.Similar Homes in Charlotte, NC
Home Values in the Area
Average Home Value in this Area
Purchase History
| Date | Type | Sale Price | Title Company |
|---|---|---|---|
| Warranty Deed | $445,000 | None Listed On Document | |
| Warranty Deed | $425,000 | None Listed On Document | |
| Warranty Deed | $276,500 | None Available | |
| Warranty Deed | $151,000 | None Available | |
| Warranty Deed | $141,000 | -- | |
| Warranty Deed | $153,000 | -- | |
| Warranty Deed | $147,000 | -- |
Mortgage History
| Date | Status | Loan Amount | Loan Type |
|---|---|---|---|
| Open | $436,939 | FHA | |
| Previous Owner | $225,000 | New Conventional | |
| Previous Owner | $75,000 | Credit Line Revolving | |
| Previous Owner | $240,650 | New Conventional | |
| Previous Owner | $40,000 | No Value Available | |
| Previous Owner | $135,900 | New Conventional | |
| Previous Owner | $9,690 | Credit Line Revolving | |
| Previous Owner | $126,900 | Assumption | |
| Previous Owner | $150,326 | FHA | |
| Previous Owner | $139,450 | No Value Available |
Property History
| Date | Event | Price | Change | Sq Ft Price |
|---|---|---|---|---|
| 07/07/2025 07/07/25 | Sold | $445,000 | +1.4% | $239 / Sq Ft |
| 06/05/2025 06/05/25 | Pending | -- | -- | -- |
| 06/03/2025 06/03/25 | For Sale | $439,000 | +3.3% | $236 / Sq Ft |
| 07/11/2023 07/11/23 | Sold | $425,000 | +1.2% | $232 / Sq Ft |
| 06/02/2023 06/02/23 | For Sale | $419,900 | +51.9% | $229 / Sq Ft |
| 09/24/2020 09/24/20 | Sold | $276,500 | +4.3% | $151 / Sq Ft |
| 08/07/2020 08/07/20 | Pending | -- | -- | -- |
| 08/06/2020 08/06/20 | For Sale | $265,000 | -- | $145 / Sq Ft |
Tax History Compared to Growth
Tax History
| Year | Tax Paid | Tax Assessment Tax Assessment Total Assessment is a certain percentage of the fair market value that is determined by local assessors to be the total taxable value of land and additions on the property. | Land | Improvement |
|---|---|---|---|---|
| 2023 | $3,028 | $379,600 | $75,000 | $304,600 |
| 2022 | $2,301 | $225,400 | $55,000 | $170,400 |
| 2021 | $2,290 | $225,400 | $55,000 | $170,400 |
| 2020 | $2,268 | $223,900 | $55,000 | $168,900 |
| 2019 | $2,252 | $223,900 | $55,000 | $168,900 |
| 2018 | $2,100 | $154,500 | $35,000 | $119,500 |
| 2017 | $2,063 | $154,500 | $35,000 | $119,500 |
| 2016 | $2,053 | $154,500 | $35,000 | $119,500 |
| 2015 | $2,042 | $154,500 | $35,000 | $119,500 |
| 2014 | $2,046 | $0 | $0 | $0 |
Agents Affiliated with this Home
-
Jackie Albrecht

Seller's Agent in 2025
Jackie Albrecht
Helen Adams Realty
(949) 338-4438
4 in this area
55 Total Sales
-
Carlton Crump

Buyer's Agent in 2025
Carlton Crump
ProStead Realty
(704) 606-6896
1 in this area
17 Total Sales
-
Mike Hege

Seller's Agent in 2023
Mike Hege
COMPASS
(704) 491-9445
7 in this area
190 Total Sales
-
Thais Marineli

Seller's Agent in 2020
Thais Marineli
COMPASS
(347) 684-9637
3 in this area
23 Total Sales
-
M
Buyer's Agent in 2020
Mike Hege MRE
Pridemore Properties LLC
Map
Source: Canopy MLS (Canopy Realtor® Association)
MLS Number: CAR3648833
APN: 029-752-37
- 4958 Bentgrass Run Dr
- 8938 Kestral Ridge Dr
- 5630 Cambridge Bay Dr
- 9360 Meadowmont View Dr
- 9445 Meadowmont View Dr Unit 137
- 9514 Kestral Ridge Dr
- 5927 Leawood Run Ct
- 8655 Meadowmont View Dr
- 8834 Meadowmont View Dr
- 5832 Lagrande Dr
- 8607 Cedardale Ridge Ct
- 6632 Hawksnest Dr
- 6432 Morningsong Ln
- 14035 Eastfield Rd
- 9014 Arbor Creek Dr
- 9042 Northfield Crossing Dr
- 8140 Laurel Run Dr
- 6400 Morningsong Ln
- 6434 Skyline Dr
- 13107 Arbor Day Ct
