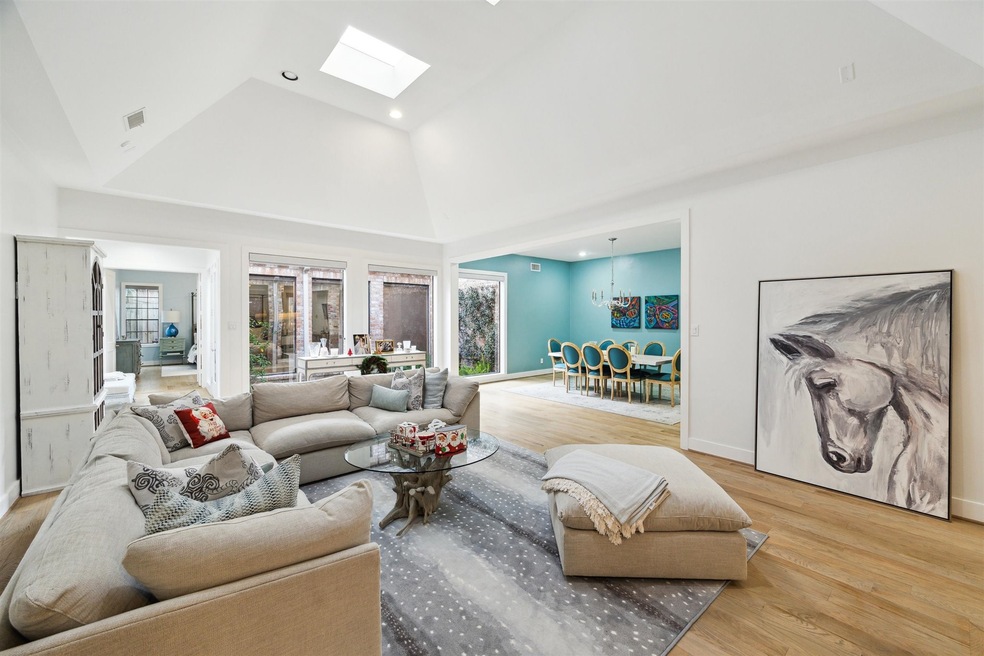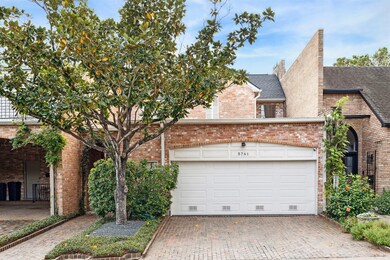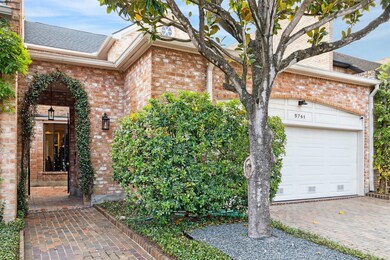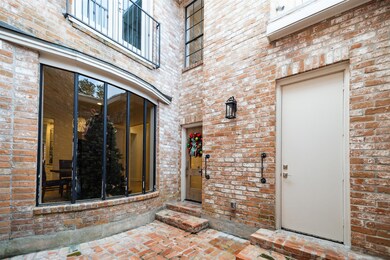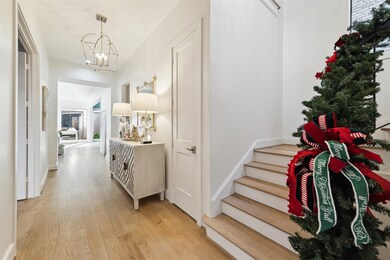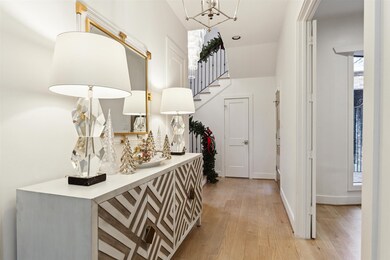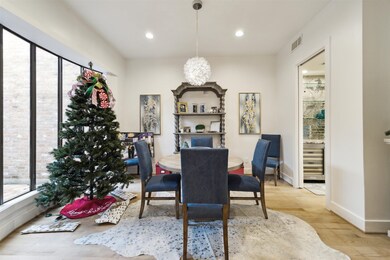
5741 Indian Cir Houston, TX 77057
Outlying Houston NeighborhoodHighlights
- Gated with Attendant
- Contemporary Architecture
- 1 Fireplace
- Deck
- Wood Flooring
- High Ceiling
About This Home
As of February 2025This pristine remodeled, 4 bedroom, 3 1/2 bath home exudes chic and sleek design within a prestigious gated enclave, complete with 24-hour security guard. Upon entering, you're greeted by an open floor plan drenched in natural light, featuring clean lines and modern finishes throughout. The primary bedroom, conveniently located on the main floor, offers a spacious retreat with a luxurious en-suite bathroom, boasting a spa-like ambiance. There is a Living Room off the entry. Upstairs, the additional bedrooms are generously sized, each with access to stylishly updated bathrooms. The chef's kitchen is a culinary delight with stainless appliances and abundant cabinetry, seamlessly flowing into the dining and living areas, perfect for both intimate gatherings and grand entertaining. The outdoor space features 3 courtyards to continue the sophisticated design creating an oasis of tranquility. Lushly landscaped grounds include Tennis Court and additional guest parking.
Last Agent to Sell the Property
Martha Turner Sotheby's International Realty License #0326655 Listed on: 12/18/2024

Last Buyer's Agent
Nonmls
Houston Association of REALTORS
Townhouse Details
Home Type
- Townhome
Est. Annual Taxes
- $19,947
Year Built
- Built in 1977
Lot Details
- 4,286 Sq Ft Lot
- North Facing Home
- Fenced Yard
HOA Fees
- $746 Monthly HOA Fees
Home Design
- Contemporary Architecture
- Traditional Architecture
- Brick Exterior Construction
- Slab Foundation
- Composition Roof
- Wood Siding
Interior Spaces
- 3,498 Sq Ft Home
- 2-Story Property
- Wet Bar
- High Ceiling
- Ceiling Fan
- 1 Fireplace
- Window Treatments
- Entrance Foyer
- Living Room
- Dining Room
- Library
Kitchen
- Breakfast Bar
- <<OvenToken>>
- Gas Range
- <<microwave>>
- Ice Maker
- Dishwasher
- Disposal
Flooring
- Wood
- Carpet
- Tile
Bedrooms and Bathrooms
- 3 Bedrooms
- Double Vanity
- Soaking Tub
- <<tubWithShowerToken>>
- Separate Shower
Laundry
- Laundry in Utility Room
- Dryer
- Washer
Home Security
- Security System Owned
- Security Gate
Parking
- Attached Garage
- Garage Door Opener
- Additional Parking
- Controlled Entrance
Eco-Friendly Details
- Energy-Efficient Insulation
- Energy-Efficient Thermostat
Outdoor Features
- Balcony
- Deck
- Patio
Schools
- Briargrove Elementary School
- Tanglewood Middle School
- Wisdom High School
Utilities
- Forced Air Zoned Heating and Cooling System
- Heating System Uses Gas
- Programmable Thermostat
Community Details
Overview
- Association fees include ground maintenance
- Indian Circle HOA
- Indian Trail Subdivision
Security
- Gated with Attendant
- Fire and Smoke Detector
Recreation
- Tennis Courts
Ownership History
Purchase Details
Home Financials for this Owner
Home Financials are based on the most recent Mortgage that was taken out on this home.Purchase Details
Home Financials for this Owner
Home Financials are based on the most recent Mortgage that was taken out on this home.Purchase Details
Home Financials for this Owner
Home Financials are based on the most recent Mortgage that was taken out on this home.Purchase Details
Purchase Details
Similar Homes in Houston, TX
Home Values in the Area
Average Home Value in this Area
Purchase History
| Date | Type | Sale Price | Title Company |
|---|---|---|---|
| Deed | -- | Charter Title Company | |
| Deed | -- | -- | |
| Deed | -- | Charter Title Company | |
| Warranty Deed | -- | None Available | |
| Warranty Deed | -- | None Available |
Mortgage History
| Date | Status | Loan Amount | Loan Type |
|---|---|---|---|
| Open | $605,000 | New Conventional | |
| Previous Owner | $600,000 | New Conventional | |
| Previous Owner | $48,577 | Unknown |
Property History
| Date | Event | Price | Change | Sq Ft Price |
|---|---|---|---|---|
| 02/25/2025 02/25/25 | Sold | -- | -- | -- |
| 01/16/2025 01/16/25 | Pending | -- | -- | -- |
| 12/18/2024 12/18/24 | For Sale | $1,095,000 | +5.3% | $313 / Sq Ft |
| 05/03/2022 05/03/22 | Sold | -- | -- | -- |
| 04/05/2022 04/05/22 | Pending | -- | -- | -- |
| 03/17/2022 03/17/22 | Price Changed | $1,040,000 | -9.6% | $297 / Sq Ft |
| 01/26/2022 01/26/22 | For Sale | $1,150,000 | -- | $329 / Sq Ft |
Tax History Compared to Growth
Tax History
| Year | Tax Paid | Tax Assessment Tax Assessment Total Assessment is a certain percentage of the fair market value that is determined by local assessors to be the total taxable value of land and additions on the property. | Land | Improvement |
|---|---|---|---|---|
| 2024 | $15,774 | $992,500 | $289,250 | $703,250 |
| 2023 | $15,774 | $990,000 | $289,250 | $700,750 |
| 2022 | $18,369 | $834,243 | $289,250 | $544,993 |
| 2021 | $19,969 | $856,801 | $289,250 | $567,551 |
| 2020 | $20,748 | $856,801 | $289,250 | $567,551 |
| 2019 | $13,506 | $533,742 | $302,250 | $231,492 |
| 2018 | $11,967 | $472,912 | $325,000 | $147,912 |
| 2017 | $16,463 | $651,077 | $325,000 | $326,077 |
| 2016 | $17,768 | $702,700 | $325,000 | $377,700 |
| 2015 | $9,488 | $702,700 | $325,000 | $377,700 |
| 2014 | $9,488 | $677,802 | $325,000 | $352,802 |
Agents Affiliated with this Home
-
Jana Giammalva
J
Seller's Agent in 2025
Jana Giammalva
Martha Turner Sotheby's International Realty
(713) 558-3352
5 in this area
34 Total Sales
-
N
Buyer's Agent in 2025
Nonmls
Houston Association of REALTORS
-
Dorothy Lappin

Seller's Agent in 2022
Dorothy Lappin
Lappin Properties
(713) 922-0602
3 in this area
74 Total Sales
Map
Source: Houston Association of REALTORS®
MLS Number: 28662722
APN: 1064780020003
- 5722 Indian Cir
- 5710 Indian Cir
- 9 Farther Point
- 5756 Indian Cir
- 311 Indian Bayou
- 5614 Indian Cir
- 5602 Indian Cir
- 311 Brown Saddle St
- 5686 Bayou Glen Rd
- 302 Shadywood Rd
- 307 Timber Terrace Rd
- 40 E Broad Oaks Dr
- 5610 Woodway Dr
- 17 Pine Briar Cir
- 651 Bering Dr Unit 303
- 651 Bering Dr Unit 906
- 651 Bering Dr Unit 1406
- 651 Bering Dr Unit 204
- 325 W Friar Tuck Ln
- 7 Pine Briar Cir
