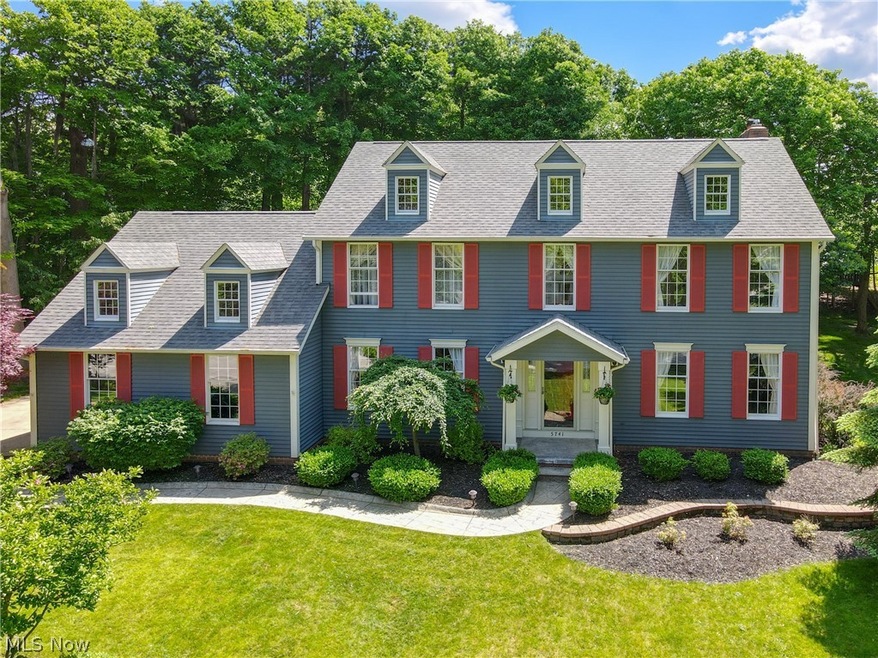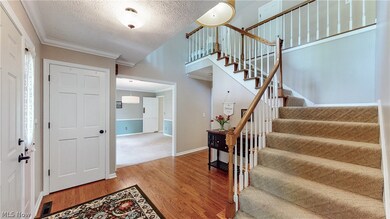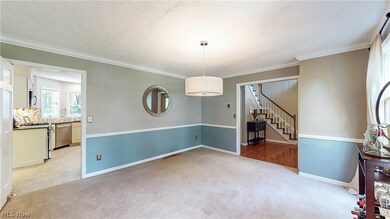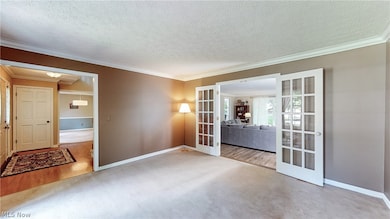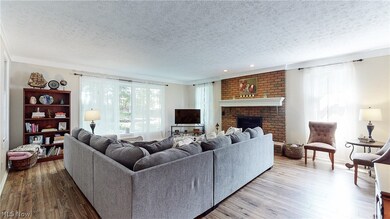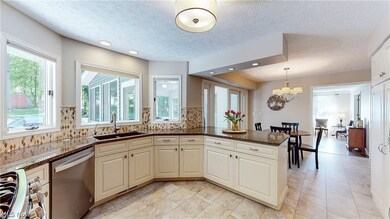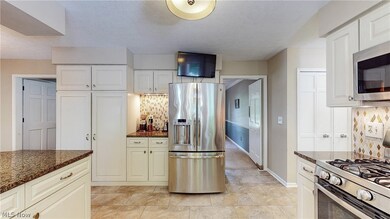
5741 Nicholson Dr Hudson, OH 44236
Highlights
- Colonial Architecture
- Deck
- No HOA
- Ellsworth Hill Elementary School Rated A-
- 1 Fireplace
- Enclosed patio or porch
About This Home
As of June 2024Beautiful home located close to all Hudson amenities! This home is meticulously maintained and has had many updates throughout. The entry way is flanked by the dining room and a formal living space that can be used as a home office or playroom. Step down through the French doors and enter into your large family room with gorgeous windows that overlook the private yard. The eat in kitchen has been updated with cream cabinets, granite countertops and stainless-steel appliances. Off the back is a beautiful sunroom with vaulted ceilings and tons of natural light. A large mudroom is off the garage with custom built-ins and laundry. A half bath completes the first floor. Upstairs you will find a tasteful primary bedroom and you will love the updated bathroom with double vanity, walk in tiled shower and walk in closet with custom organizer. Three more bedrooms have great closet space and share the hall bath that has been updated with a newer vanity and tiled shower. The basement has great use of space with a large rec room, another room that can be used as a guest space or home office and another full bathroom!! Outside is a large yard that backs up to the hiking/biking trail and has a French drain. The deck overlooks the quaint brick patio, perfect for summer nights! AC-2023, Water tank- 2024, Dishwasher- 2023, Flooring in kitchen/half bath-2024.
Last Agent to Sell the Property
EXP Realty, LLC. Brokerage Email: 866-212-4991 oh.broker@exprealty.net License #2012002661 Listed on: 05/17/2024

Home Details
Home Type
- Single Family
Est. Annual Taxes
- $7,235
Year Built
- Built in 1989
Lot Details
- 0.46 Acre Lot
- Property has an invisible fence for dogs
Parking
- 2 Car Attached Garage
Home Design
- Colonial Architecture
- Fiberglass Roof
- Asphalt Roof
- Vinyl Siding
Interior Spaces
- 2-Story Property
- Ceiling Fan
- 1 Fireplace
- Partially Finished Basement
- Basement Fills Entire Space Under The House
Kitchen
- Built-In Oven
- Range
- Microwave
- Dishwasher
Bedrooms and Bathrooms
- 4 Bedrooms
Outdoor Features
- Deck
- Enclosed patio or porch
Utilities
- Forced Air Heating System
- Heating System Uses Gas
- Water Softener
Community Details
- No Home Owners Association
- Williamsburg Colony Subdivision
Listing and Financial Details
- Home warranty included in the sale of the property
- Assessor Parcel Number 3005633
Ownership History
Purchase Details
Home Financials for this Owner
Home Financials are based on the most recent Mortgage that was taken out on this home.Purchase Details
Home Financials for this Owner
Home Financials are based on the most recent Mortgage that was taken out on this home.Purchase Details
Home Financials for this Owner
Home Financials are based on the most recent Mortgage that was taken out on this home.Similar Homes in Hudson, OH
Home Values in the Area
Average Home Value in this Area
Purchase History
| Date | Type | Sale Price | Title Company |
|---|---|---|---|
| Warranty Deed | $629,900 | None Listed On Document | |
| Deed | $631,000 | None Listed On Document | |
| Deed | $223,500 | -- |
Mortgage History
| Date | Status | Loan Amount | Loan Type |
|---|---|---|---|
| Open | $629,900 | New Conventional | |
| Previous Owner | $504,800 | New Conventional | |
| Previous Owner | $102,000 | New Conventional | |
| Previous Owner | $61,284 | Credit Line Revolving | |
| Previous Owner | $175,000 | Unknown | |
| Previous Owner | $178,800 | New Conventional |
Property History
| Date | Event | Price | Change | Sq Ft Price |
|---|---|---|---|---|
| 06/28/2024 06/28/24 | Sold | $629,900 | 0.0% | $158 / Sq Ft |
| 06/02/2024 06/02/24 | Pending | -- | -- | -- |
| 05/30/2024 05/30/24 | Price Changed | $629,900 | -3.1% | $158 / Sq Ft |
| 05/17/2024 05/17/24 | For Sale | $649,900 | +3.0% | $163 / Sq Ft |
| 06/08/2023 06/08/23 | Sold | $631,000 | +15.8% | $159 / Sq Ft |
| 05/08/2023 05/08/23 | Pending | -- | -- | -- |
| 05/05/2023 05/05/23 | For Sale | $545,000 | -- | $137 / Sq Ft |
Tax History Compared to Growth
Tax History
| Year | Tax Paid | Tax Assessment Tax Assessment Total Assessment is a certain percentage of the fair market value that is determined by local assessors to be the total taxable value of land and additions on the property. | Land | Improvement |
|---|---|---|---|---|
| 2025 | $7,174 | $147,175 | $21,791 | $125,384 |
| 2024 | $7,174 | $147,175 | $21,791 | $125,384 |
| 2023 | $7,174 | $140,956 | $21,791 | $119,165 |
| 2022 | $6,931 | $121,559 | $18,788 | $102,771 |
| 2021 | $6,931 | $121,559 | $18,788 | $102,771 |
| 2020 | $6,820 | $121,560 | $18,790 | $102,770 |
| 2019 | $7,000 | $115,540 | $19,280 | $96,260 |
| 2018 | $6,975 | $115,540 | $19,280 | $96,260 |
| 2017 | $6,109 | $115,540 | $19,280 | $96,260 |
| 2016 | $6,132 | $97,930 | $19,280 | $78,650 |
| 2015 | $6,109 | $98,270 | $19,280 | $78,990 |
| 2014 | $6,126 | $98,270 | $19,280 | $78,990 |
| 2013 | $5,964 | $93,410 | $19,280 | $74,130 |
Agents Affiliated with this Home
-
Shannon Pansmith

Seller's Agent in 2024
Shannon Pansmith
EXP Realty, LLC.
(330) 247-8704
68 in this area
281 Total Sales
-
Bill Lowery

Buyer's Agent in 2024
Bill Lowery
EXP Realty, LLC.
(330) 472-8082
1 in this area
209 Total Sales
-
Lisa Kraus

Seller's Agent in 2023
Lisa Kraus
Howard Hanna
(330) 993-0120
54 in this area
124 Total Sales
Map
Source: MLS Now
MLS Number: 5039015
APN: 30-05633
- 0 Terex Rd
- 734 Barlow Rd
- 391 Oldham Way
- 611 Barlow Rd
- 459 W Streetsboro St Unit F
- 41 W Case Dr
- 5387 Towbridge Dr
- 311 W Streetsboro St
- 5532 Hudson Dr
- 5395 Port Chester Dr
- 5837 Fortrose Cir
- 14 Stokes Ln
- 0 Lincoln Blvd
- 41 Prescott Dr
- 108 Sunset Dr
- 180 Atterbury Blvd
- 114 Brentwood Dr
- 1510 Winchell Dr
- 77 Atterbury Blvd Unit 309
- 77 Atterbury Blvd Unit 106
