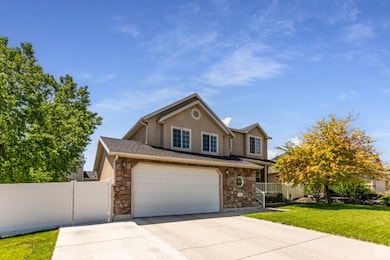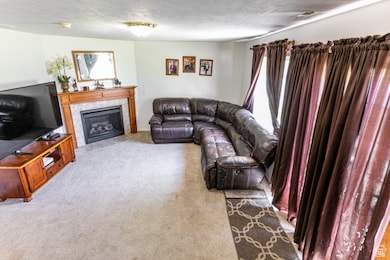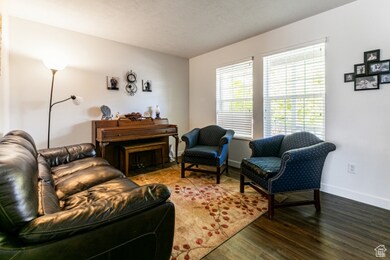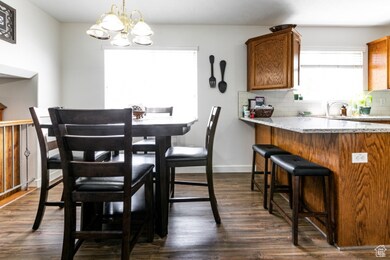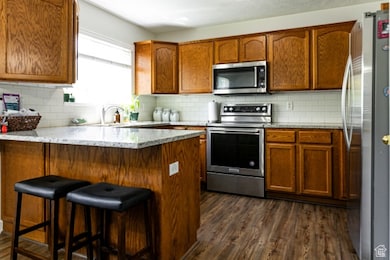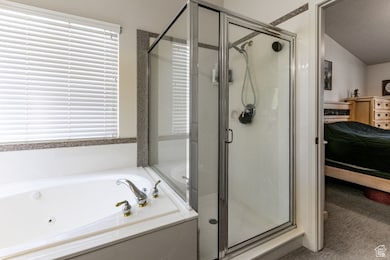
5741 Red Narrows Dr S West Jordan, UT 84081
Cobble Creek NeighborhoodEstimated payment $3,130/month
Highlights
- RV or Boat Parking
- Mountain View
- Secluded Lot
- Mature Trees
- Clubhouse
- Vaulted Ceiling
About This Home
This well-kept home is just minutes from shopping, Bangerter Highway, and Mountain View Corridor. The owner's suite sits on its own level with a large walk-in closet, jetted tub, and separate shower. Enjoy natural light throughout, main-floor laundry, and a walkout basement leading to a fully fenced yard. Extra driveway parking, garage storage, and access to a community pool add to the homes everyday convenience and appeal.
Co-Listing Agent
Rebecca Rounkles
Northern Realty Inc License #12779426
Home Details
Home Type
- Single Family
Est. Annual Taxes
- $2,444
Year Built
- Built in 2004
Lot Details
- 6,970 Sq Ft Lot
- Property is Fully Fenced
- Landscaped
- Secluded Lot
- Sprinkler System
- Mature Trees
- Vegetable Garden
- Property is zoned Single-Family, 1106
HOA Fees
- $60 Monthly HOA Fees
Parking
- 2 Car Attached Garage
- Open Parking
- RV or Boat Parking
Home Design
- Stone Siding
- Stucco
Interior Spaces
- 2,587 Sq Ft Home
- 4-Story Property
- Vaulted Ceiling
- Double Pane Windows
- Blinds
- Sliding Doors
- Mountain Views
- Basement Fills Entire Space Under The House
Kitchen
- Free-Standing Range
- Microwave
- Granite Countertops
- Disposal
Flooring
- Carpet
- Linoleum
Bedrooms and Bathrooms
- 4 Bedrooms
- Walk-In Closet
- Hydromassage or Jetted Bathtub
- Bathtub With Separate Shower Stall
Laundry
- Dryer
- Washer
Outdoor Features
- Porch
Schools
- Hayden Peak Elementary School
- West Hills Middle School
- Copper Hills High School
Utilities
- Forced Air Heating and Cooling System
- Natural Gas Connected
Listing and Financial Details
- Exclusions: Gas Grill/BBQ
- Assessor Parcel Number 20-35-479-002
Community Details
Overview
- HOA Strategies Association, Phone Number (385) 988-0182
- Bloomfield Farms Subdivision
Amenities
- Clubhouse
Recreation
- Community Playground
- Community Pool
Map
Home Values in the Area
Average Home Value in this Area
Tax History
| Year | Tax Paid | Tax Assessment Tax Assessment Total Assessment is a certain percentage of the fair market value that is determined by local assessors to be the total taxable value of land and additions on the property. | Land | Improvement |
|---|---|---|---|---|
| 2023 | $2,444 | $450,000 | $148,000 | $302,000 |
| 2022 | $2,568 | $458,100 | $145,100 | $313,000 |
| 2021 | $2,147 | $348,700 | $114,300 | $234,400 |
| 2020 | $2,020 | $307,800 | $114,300 | $193,500 |
| 2019 | $2,031 | $303,600 | $114,300 | $189,300 |
| 2018 | $1,911 | $283,300 | $112,500 | $170,800 |
| 2017 | $1,798 | $265,300 | $112,500 | $152,800 |
| 2016 | $1,745 | $241,900 | $109,700 | $132,200 |
| 2015 | $1,824 | $246,600 | $111,800 | $134,800 |
| 2014 | $1,661 | $221,100 | $101,400 | $119,700 |
Property History
| Date | Event | Price | Change | Sq Ft Price |
|---|---|---|---|---|
| 05/29/2025 05/29/25 | For Sale | $540,000 | -- | $209 / Sq Ft |
| 05/19/2025 05/19/25 | Off Market | -- | -- | -- |
Purchase History
| Date | Type | Sale Price | Title Company |
|---|---|---|---|
| Warranty Deed | -- | North American Title Llc | |
| Special Warranty Deed | -- | Cottonwood Title Ins Agency |
Mortgage History
| Date | Status | Loan Amount | Loan Type |
|---|---|---|---|
| Open | $70,000 | Credit Line Revolving | |
| Open | $200,000 | New Conventional | |
| Closed | $38,200 | Commercial | |
| Closed | $176,000 | New Conventional | |
| Previous Owner | $60,000 | Unknown | |
| Previous Owner | $200,800 | Fannie Mae Freddie Mac | |
| Previous Owner | $50,000 | Credit Line Revolving | |
| Previous Owner | $213,700 | Credit Line Revolving |
Similar Homes in West Jordan, UT
Source: UtahRealEstate.com
MLS Number: 2086126
APN: 20-35-479-002-0000
- 8486 Maple Water Dr Unit 120
- 5933 W Eric Mountain Ln Unit 119
- 5946 W Eric Mountain Ln Unit 103
- 8377 S Wild Oak Dr
- 8501 S Michele River Ave Unit 116
- 5908 W Eric Mountain Ln Unit 101
- 8568 S Michele River Ave Unit 111
- 8782 S Placerville Cove
- 8851 Humboldt Ct
- 5414 W Island Creek Dr
- 7653 Oak Hallow Unit 321
- 8388 S 5220 W
- 6263 Oak Gate Dr
- 8366 S Cobble Cir
- 6288 W 8755 S
- 7977 S 5400 W
- 8793 Mountain Vista Dr
- 8127 S Bear Lake Ct
- 7896 S 5410 W
- 5408 W 7900 S

