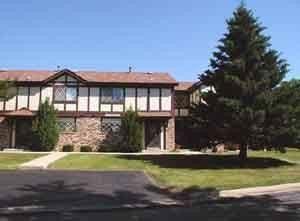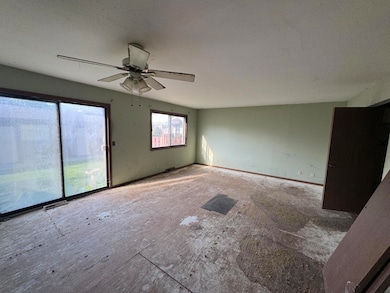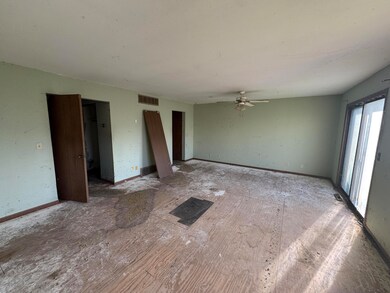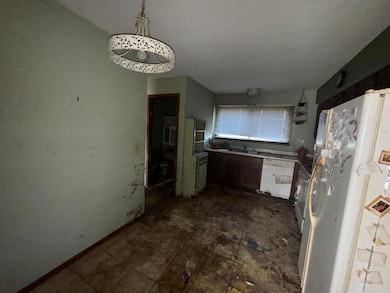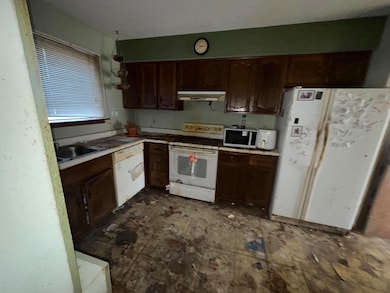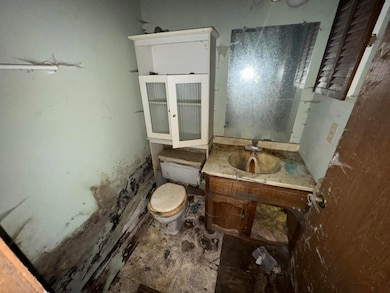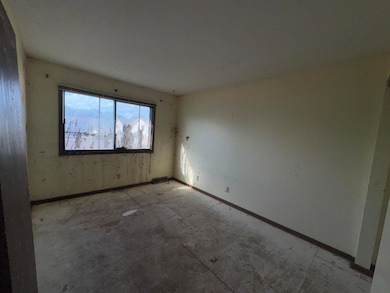
5742 Cambridge Cir Unit 5 Mount Pleasant, WI 53406
Estimated payment $928/month
Highlights
- Clubhouse
- Tennis Courts
- 1 Car Detached Garage
- Community Indoor Pool
About This Home
CALLING ALL INVESTORS!!! Discover the potential in this 3-bedroom, 1.5-bath condo located in desirable Mount Pleasant, WI! This spacious fixer-upper is perfect for investors or buyers looking to add their own style and updates, and sweat equity! Featuring a functional floor plan, generous bedroom sizes, in-unit laundry, a full basement, and a detached garage, this unit offers great bones and endless possibilities. Enjoy the convenience of low-maintenance condo living with exterior upkeep included. Ideally situated near shopping, dining, parks, and easy access to I-94 for commuters. Bring your renovation ideas and transform this condo into your dream home or a solid investment. Property being sold AS-IS. DON'T MISS OUT!!! CALL TODAY!!!
Property Details
Home Type
- Condominium
Est. Annual Taxes
- $2,499
Parking
- 1 Car Detached Garage
Home Design
- Brick Exterior Construction
- Vinyl Siding
Interior Spaces
- 1,260 Sq Ft Home
- 2-Story Property
- Basement Fills Entire Space Under The House
Bedrooms and Bathrooms
- 3 Bedrooms
Listing and Financial Details
- Assessor Parcel Number 151032212133000
Community Details
Overview
- Property has a Home Owners Association
- Association fees include lawn maintenance, snow removal, water, sewer, pool service, recreation facility, common area maintenance, trash, common area insur
- Green Ridge Subdivision
Amenities
- Clubhouse
Recreation
- Tennis Courts
- Community Indoor Pool
Map
Home Values in the Area
Average Home Value in this Area
Tax History
| Year | Tax Paid | Tax Assessment Tax Assessment Total Assessment is a certain percentage of the fair market value that is determined by local assessors to be the total taxable value of land and additions on the property. | Land | Improvement |
|---|---|---|---|---|
| 2024 | $2,833 | $173,800 | $10,000 | $163,800 |
| 2023 | $2,640 | $156,400 | $9,400 | $147,000 |
| 2022 | $2,483 | $147,000 | $9,400 | $137,600 |
| 2021 | $2,465 | $129,700 | $8,500 | $121,200 |
| 2020 | $2,141 | $105,200 | $7,500 | $97,700 |
| 2019 | $1,551 | $84,000 | $7,500 | $76,500 |
| 2018 | $1,765 | $88,900 | $7,500 | $81,400 |
| 2017 | $1,693 | $84,500 | $7,500 | $77,000 |
| 2016 | $1,404 | $66,100 | $7,500 | $58,600 |
| 2015 | $1,348 | $66,100 | $7,500 | $58,600 |
| 2014 | $1,275 | $66,100 | $7,500 | $58,600 |
| 2013 | $1,390 | $66,100 | $7,500 | $58,600 |
Property History
| Date | Event | Price | Change | Sq Ft Price |
|---|---|---|---|---|
| 07/01/2025 07/01/25 | For Sale | $129,900 | -- | $103 / Sq Ft |
Mortgage History
| Date | Status | Loan Amount | Loan Type |
|---|---|---|---|
| Closed | $90,000 | Credit Line Revolving |
Similar Homes in the area
Source: Metro MLS
MLS Number: 1924760
APN: 151-032212133000
- 5742 Cambridge Cir Unit 5
- 5640 Cambridge Ln Unit 5
- 5521 Cambridge Ln Unit 2
- 5748 Cambridge Ln Unit 3
- 5720 Cambridge Cir Unit 6
- 1410 N Newman Rd
- 5947 Pilgrim Way
- 1905 Centennial Ln
- 6142 Carriage Hills Dr
- 2115 Grand Prix Dr
- 1912 Brougham Ln
- 135 Emerald Dr
- 2132 Esquire Ln
- 6236 Bald Eagle Rd
- Lt12 Shirley Ave
- Lt9 Shirley Ave
- 6443 Heritage Ave
- 6454 Heritage Ave
- 6546 Spring Meadow Ln
- 1230 N Sunnyslope Dr Unit 101
