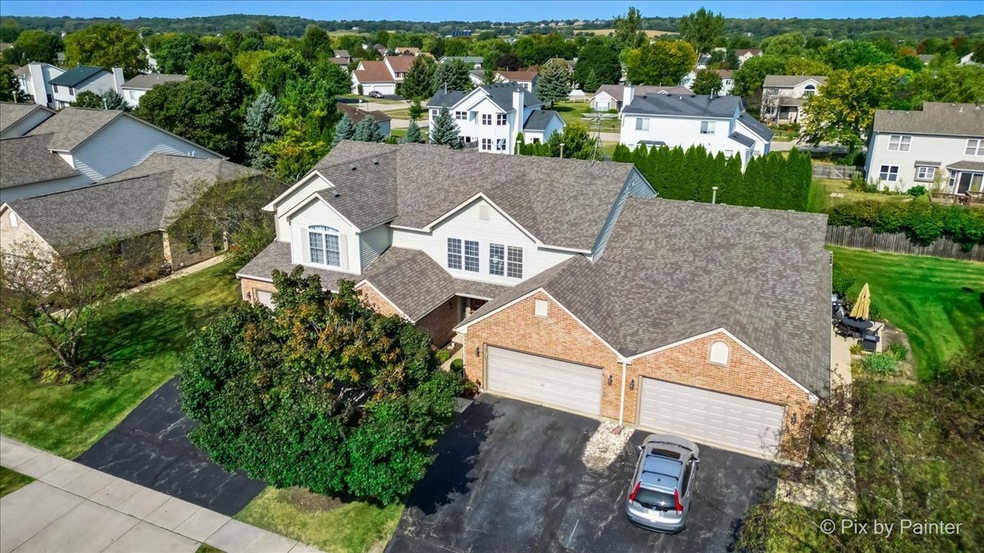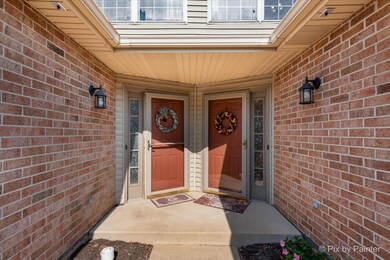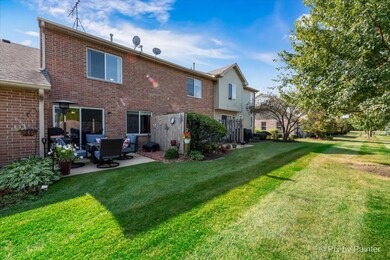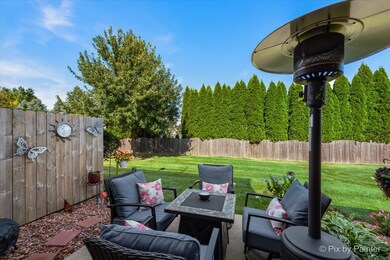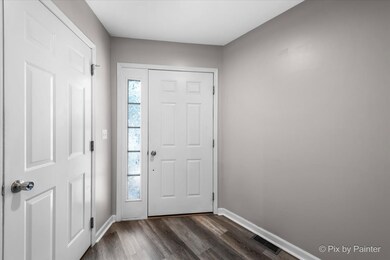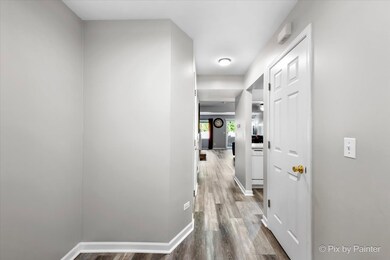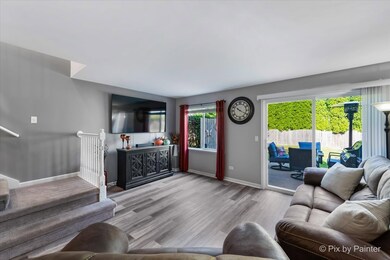
5742 Fieldstone Trail Unit 5742 McHenry, IL 60050
Highlights
- Skylights
- Porch
- Soaking Tub
- McHenry Community High School - Upper Campus Rated A-
- 2 Car Attached Garage
- Patio
About This Home
As of October 2024Imagine coming home to this charming and neutral two-story condo-perfect for first-time buyers or empty nesters looking for a peaceful yet convenient lifestyle. The kitchen, with its breakfast bar, flows seamlessly into the dining room and open living area, creating an ideal space for entertaining friends or enjoying family time. It's all beautifully highlighted by newer water-resistant plank flooring. Step outside to your private patio, complete with owner-inspired landscaping and a privacy fence-a little oasis for your morning coffee/tea or unwinding after a long day Upstairs you will find two spacious bedrooms each with a full wall closet. The shared bath features separate tub and shower. The hallway is brightened by a skylight, adding a touch of natural light. You'll love the ease of having a second-floor laundry-no more hauling laundry up and down stairs! The two-car garage provides ample storage, offers 220volt service and access to the floored attic for additional storage. The low association fee makes living here affordable and stress-free. Plus, for added peace of mind, the seller is including a 1-year home warranty. The location is a major draw-close enough to the Metra station (2.5 miles) for a simple commute, while nearby parks offer green space for recreation. The proximity to shopping, dining, Boone Creek Golf Club and Northwestern Hospital (3.5 miles) ensures that essential amenities are just a short drive away. You will love that you can have it all-peace, privacy, and convenience-all within reach. Whether you're starting out or downsizing, this 2-story condo offers the perfect blend of style and practicality
Last Agent to Sell the Property
Keller Williams Success Realty License #471010520 Listed on: 09/18/2024

Townhouse Details
Home Type
- Townhome
Est. Annual Taxes
- $4,179
Year Built
- Built in 2001
HOA Fees
- $142 Monthly HOA Fees
Parking
- 2 Car Attached Garage
- Garage Door Opener
- Driveway
- Parking Included in Price
Home Design
- Asphalt Roof
- Concrete Perimeter Foundation
Interior Spaces
- 1,298 Sq Ft Home
- 2-Story Property
- Ceiling Fan
- Skylights
- Entrance Foyer
- Family Room
- Combination Dining and Living Room
Kitchen
- Gas Oven
- Range
- Microwave
- Dishwasher
- Disposal
Flooring
- Carpet
- Vinyl
Bedrooms and Bathrooms
- 2 Bedrooms
- 2 Potential Bedrooms
- Soaking Tub
- Separate Shower
Laundry
- Laundry Room
- Laundry on upper level
- Dryer
- Washer
Home Security
Outdoor Features
- Patio
- Porch
Schools
- Riverwood Elementary School
- Parkland Middle School
- Mchenry Campus High School
Utilities
- Forced Air Heating and Cooling System
- Heating System Uses Natural Gas
- 200+ Amp Service
- Gas Water Heater
Listing and Financial Details
- Homeowner Tax Exemptions
Community Details
Overview
- Association fees include insurance, exterior maintenance, lawn care, snow removal
- 24 Units
- Prop Manager Association, Phone Number (773) 572-0880
- Trails Of Boone Creek Subdivision, 2 Story Floorplan
- Property managed by Westward360
Amenities
- Common Area
Pet Policy
- Dogs and Cats Allowed
Security
- Resident Manager or Management On Site
- Storm Screens
- Carbon Monoxide Detectors
Ownership History
Purchase Details
Home Financials for this Owner
Home Financials are based on the most recent Mortgage that was taken out on this home.Purchase Details
Home Financials for this Owner
Home Financials are based on the most recent Mortgage that was taken out on this home.Purchase Details
Home Financials for this Owner
Home Financials are based on the most recent Mortgage that was taken out on this home.Purchase Details
Home Financials for this Owner
Home Financials are based on the most recent Mortgage that was taken out on this home.Similar Homes in the area
Home Values in the Area
Average Home Value in this Area
Purchase History
| Date | Type | Sale Price | Title Company |
|---|---|---|---|
| Warranty Deed | $230,000 | None Listed On Document | |
| Warranty Deed | $138,500 | Citywide Title Corporation | |
| Warranty Deed | $160,000 | Ut | |
| Deed | $137,000 | -- |
Mortgage History
| Date | Status | Loan Amount | Loan Type |
|---|---|---|---|
| Open | $223,100 | New Conventional | |
| Previous Owner | $133,500 | New Conventional | |
| Previous Owner | $131,575 | New Conventional | |
| Previous Owner | $128,000 | Purchase Money Mortgage | |
| Previous Owner | $109,192 | No Value Available | |
| Closed | $5,000 | No Value Available |
Property History
| Date | Event | Price | Change | Sq Ft Price |
|---|---|---|---|---|
| 10/21/2024 10/21/24 | Sold | $230,000 | 0.0% | $177 / Sq Ft |
| 09/19/2024 09/19/24 | Pending | -- | -- | -- |
| 09/11/2024 09/11/24 | For Sale | $230,000 | +66.1% | $177 / Sq Ft |
| 08/23/2019 08/23/19 | Sold | $138,500 | -3.8% | $107 / Sq Ft |
| 07/19/2019 07/19/19 | Pending | -- | -- | -- |
| 07/13/2019 07/13/19 | For Sale | $144,000 | -- | $111 / Sq Ft |
Tax History Compared to Growth
Tax History
| Year | Tax Paid | Tax Assessment Tax Assessment Total Assessment is a certain percentage of the fair market value that is determined by local assessors to be the total taxable value of land and additions on the property. | Land | Improvement |
|---|---|---|---|---|
| 2023 | $4,179 | $53,244 | $11,638 | $41,606 |
| 2022 | $4,122 | $49,396 | $10,797 | $38,599 |
| 2021 | $3,914 | $46,001 | $10,055 | $35,946 |
| 2020 | $3,771 | $44,084 | $9,636 | $34,448 |
| 2019 | $3,698 | $41,861 | $9,150 | $32,711 |
| 2018 | $3,892 | $39,963 | $8,735 | $31,228 |
| 2017 | $3,719 | $37,506 | $8,198 | $29,308 |
| 2016 | $3,588 | $35,178 | $7,662 | $27,516 |
| 2013 | -- | $34,633 | $7,543 | $27,090 |
Agents Affiliated with this Home
-
Victoria Suthers

Seller's Agent in 2024
Victoria Suthers
Keller Williams Success Realty
(847) 494-0257
8 in this area
77 Total Sales
-
Tracy Nosalik
T
Buyer's Agent in 2024
Tracy Nosalik
Keller Williams Success Realty
(847) 712-0367
4 in this area
57 Total Sales
-
Randall Nosalik

Buyer Co-Listing Agent in 2024
Randall Nosalik
Keller Williams Success Realty
(847) 812-2681
19 in this area
242 Total Sales
-
Dawn Bremer

Seller's Agent in 2019
Dawn Bremer
Keller Williams Success Realty
(847) 456-6334
127 in this area
666 Total Sales
-
Jennifer Beltrame

Seller Co-Listing Agent in 2019
Jennifer Beltrame
HomeSmart Connect LLC
(312) 375-7803
34 in this area
174 Total Sales
-
Lisa Jensen

Buyer's Agent in 2019
Lisa Jensen
Keller Williams North Shore West
(815) 790-9600
64 in this area
407 Total Sales
Map
Source: Midwest Real Estate Data (MRED)
MLS Number: 12161871
APN: 09-33-381-002
- 5832 Fieldstone Trail Unit 5832
- 5708 Cobblestone Trail
- 103 Augusta Dr
- 5215 W Greenbrier Dr
- 5921 Bluegrass Trail
- 318 S Windhaven Ct
- 5505 W Windhaven Trail
- 414 Waters Edge Dr Unit C
- 5224 Glenbrook Trail
- 612 Legend Ln
- 1155 Draper Rd Unit 83
- 0 Bull Valley Rd Unit MRD12087941
- 601 Devonshire Ct Unit D
- 1246 Draper Rd
- 605 Kensington Dr
- 610 Kensington Dr
- 5198 Bull Valley Rd
- 501 Silbury Ct
- 905 N Oakwood Dr
- 4801 W Glenbrook Trail
