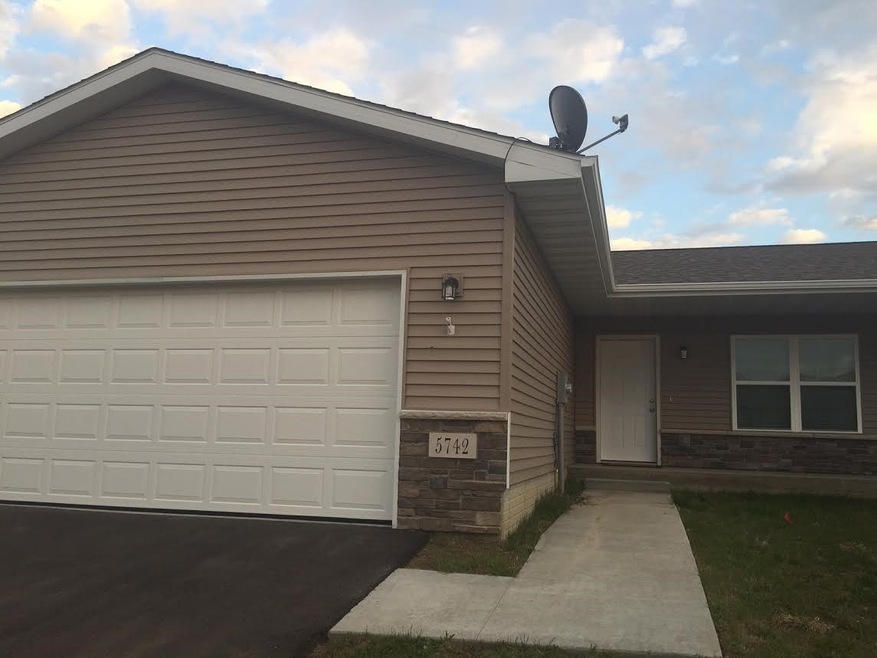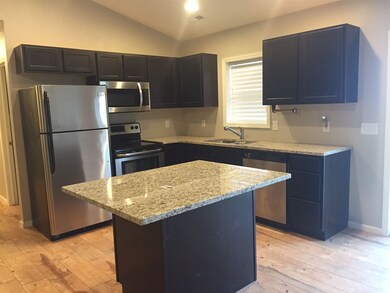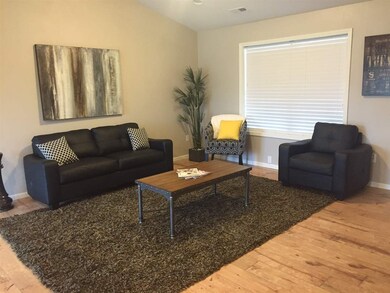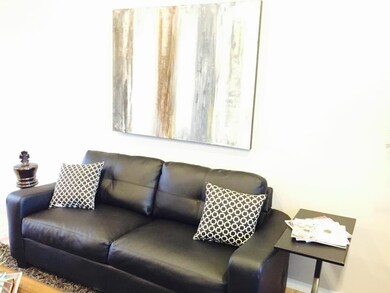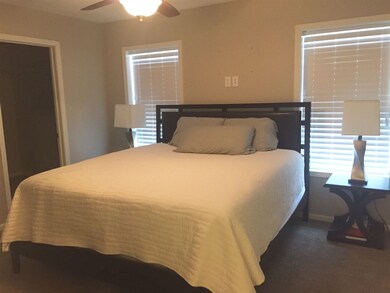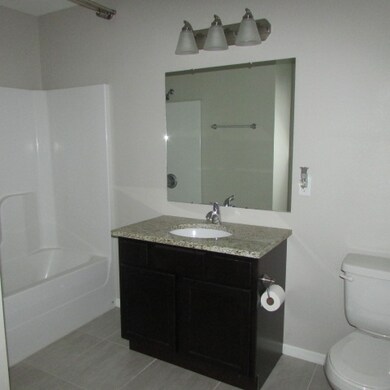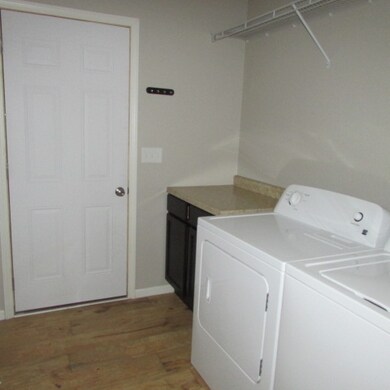
5742 Summerland Dr Waterloo, IA 50701
Estimated Value: $195,000 - $201,752
Highlights
- Vaulted Ceiling
- Wood Flooring
- 2 Car Attached Garage
- Ranch Style House
- Solid Surface Countertops
- Eat-In Kitchen
About This Home
As of April 2016New 2 bedroom, 2 bath twin home. 1127 sq ft of living space on the main floor-no basement. Custom finishes such as vaulted ceilings, 6 panel doors, hardwood floors, solid surface counter tops, and master bath with walk-in closet. Attached 2 stall garage. This property also qualifies for the Waterloo 3 year tax abatement!
Last Agent to Sell the Property
AWRE, EXP Realty, LLC License #S60690 Listed on: 11/13/2015

Property Details
Home Type
- Condominium
Est. Annual Taxes
- $3,476
Year Built
- Built in 2014
Lot Details
- 0.31
Home Design
- Ranch Style House
- Slab Foundation
- Asphalt Roof
- Vinyl Siding
Interior Spaces
- 1,127 Sq Ft Home
- Vaulted Ceiling
- Ceiling Fan
- Combination Kitchen and Dining Room
- Wood Flooring
Kitchen
- Eat-In Kitchen
- Free-Standing Range
- Built-In Microwave
- Dishwasher
- Solid Surface Countertops
- Disposal
Bedrooms and Bathrooms
- 2 Main Level Bedrooms
- En-Suite Primary Bedroom
- Bathtub with Shower
- Separate Shower
Laundry
- Laundry Room
- Laundry on main level
- Washer and Electric Dryer Hookup
Home Security
Parking
- 2 Car Attached Garage
- Driveway
Schools
- Orange Elementary School
- Hoover Intermediate
- West High School
Additional Features
- Level Entry For Accessibility
- Patio
- Forced Air Heating and Cooling System
Community Details
- Built by Summerland Builders LLC
- Fire and Smoke Detector
Listing and Financial Details
- Assessor Parcel Number 881313427036
Ownership History
Purchase Details
Home Financials for this Owner
Home Financials are based on the most recent Mortgage that was taken out on this home.Similar Homes in Waterloo, IA
Home Values in the Area
Average Home Value in this Area
Purchase History
| Date | Buyer | Sale Price | Title Company |
|---|---|---|---|
| Betsworth Randy | $147,000 | None Available |
Property History
| Date | Event | Price | Change | Sq Ft Price |
|---|---|---|---|---|
| 04/20/2016 04/20/16 | Sold | $147,000 | -1.3% | $130 / Sq Ft |
| 02/25/2016 02/25/16 | Pending | -- | -- | -- |
| 11/13/2015 11/13/15 | For Sale | $149,000 | -- | $132 / Sq Ft |
Tax History Compared to Growth
Tax History
| Year | Tax Paid | Tax Assessment Tax Assessment Total Assessment is a certain percentage of the fair market value that is determined by local assessors to be the total taxable value of land and additions on the property. | Land | Improvement |
|---|---|---|---|---|
| 2024 | $3,476 | $191,410 | $32,540 | $158,870 |
| 2023 | $3,196 | $191,410 | $32,540 | $158,870 |
| 2022 | $3,110 | $154,400 | $32,540 | $121,860 |
| 2021 | $3,072 | $154,400 | $32,540 | $121,860 |
| 2020 | $3,018 | $144,240 | $28,470 | $115,770 |
| 2019 | $3,018 | $144,240 | $28,470 | $115,770 |
| 2018 | $440 | $144,240 | $28,470 | $115,770 |
| 2017 | $440 | $159,340 | $28,470 | $130,870 |
Agents Affiliated with this Home
-
Amber Schuchmann
A
Seller's Agent in 2016
Amber Schuchmann
AWRE, EXP Realty, LLC
(319) 231-4986
280 Total Sales
Map
Source: Northeast Iowa Regional Board of REALTORS®
MLS Number: NBR20156978
APN: 8813-13-427-047
- 5804 Summerland Dr
- 5507 Summerland Dr
- 5829 Blue Sage Rd
- 3927 Memory Ln
- 56 Acres Hwy 218
- Lot 5 Provision Pkwy
- Lot 4 Provision Pkwy
- +/- 3.88 Acres E Shaulis Rd
- 2225 E Shaulis Rd
- 5132 Hess Rd
- 917 Belle St
- 5451 Foulk Rd
- 342 Crestridge Dr
- 4133 Omaha Ave
- 4242 Mourning Dove Dr
- 4124 Omaha Ave
- 4102 Omaha Ave
- Lot 5 Crossroads
- 4220 Mourning Dove Dr
- Lot 6 Crossroads
- 5742 Summerland Dr
- 5740 Summerland Dr
- 5732 Summerland Dr
- 5726 Summerland Dr
- 5743 Summerland Dr
- 5720 Summerland Dr
- 5812 Summerland Dr
- 5735 Summerland Dr
- 5741 Summerland Dr
- 5739 Summerland Dr
- 5729 Summerland Dr
- 5814 Summerland Dr
- 5801 Summerland Dr
- 5805 Summerland Dr
- 5719 Summerland Dr
- 5820 Summerland Dr
- 5813 Summerland Dr
- 5678 Summerland Dr
- 5713 Summerland Dr
- 5668 Summerland Dr
