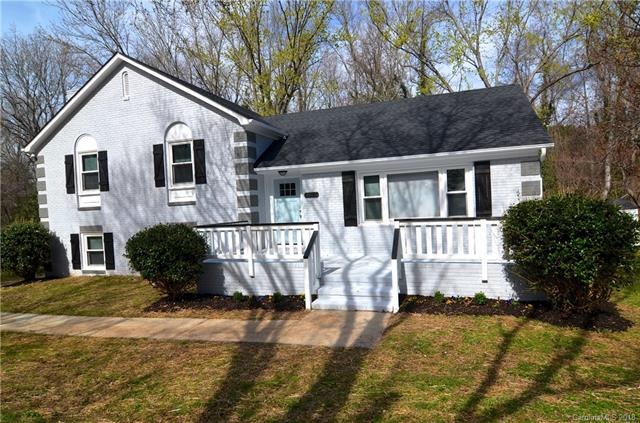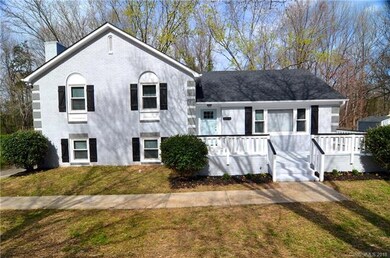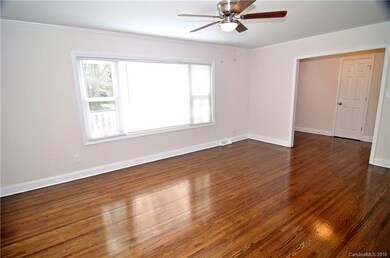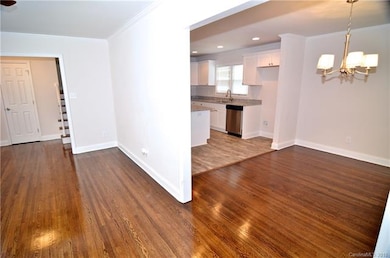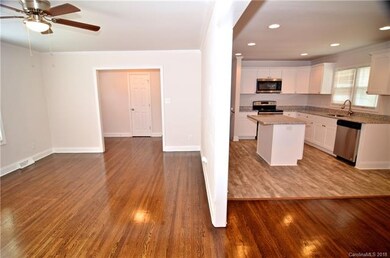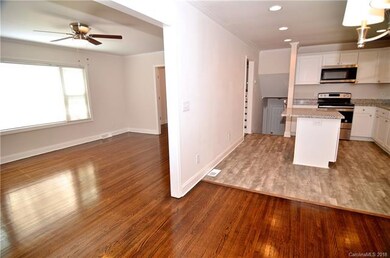
5743 Cherrycrest Ln Charlotte, NC 28217
Montclaire South NeighborhoodHighlights
- Transitional Architecture
- Wood Flooring
- Shed
- Myers Park High Rated A
- Fireplace
- Kitchen Island
About This Home
As of April 2018Expansive split level in Montclaire South, a super accessible neighborhood in the midst of a Pop in property prices! Get in before it's too late. Fully renovated gorgeous split level home presents extremely well with gorgeous hardwoods, All new Kitchen and Bathrooms. This home is perfect for a variety of uses - First time home buyer? Perfect for roommate with separate living spaces. Young Family or in-laws? The split bedroom plan features two potential master bedrooms, both with remodeled En-suite bathrooms. The eat-in kitchen is open to dining, features an island perfect for entertaining. The Front patio/porch ices the cake with plenty of space for entertaining, cooking, and relaxing as your heart may so desire.
Last Agent to Sell the Property
EXP Realty LLC Ballantyne License #272611 Listed on: 03/05/2018

Last Buyer's Agent
Jill Thorne
Keller Williams Ballantyne Area License #285710
Home Details
Home Type
- Single Family
Year Built
- Built in 1969
Home Design
- Transitional Architecture
- Slab Foundation
Interior Spaces
- 3 Full Bathrooms
- Fireplace
- Insulated Windows
- Crawl Space
- Kitchen Island
Flooring
- Wood
- Vinyl
Outdoor Features
- Shed
Listing and Financial Details
- Assessor Parcel Number 169-161-32
Ownership History
Purchase Details
Home Financials for this Owner
Home Financials are based on the most recent Mortgage that was taken out on this home.Purchase Details
Purchase Details
Home Financials for this Owner
Home Financials are based on the most recent Mortgage that was taken out on this home.Similar Homes in Charlotte, NC
Home Values in the Area
Average Home Value in this Area
Purchase History
| Date | Type | Sale Price | Title Company |
|---|---|---|---|
| Warranty Deed | $280,000 | None Available | |
| Trustee Deed | $138,500 | None Available | |
| Warranty Deed | $142,500 | None Available |
Mortgage History
| Date | Status | Loan Amount | Loan Type |
|---|---|---|---|
| Open | $274,928 | FHA | |
| Previous Owner | $142,500 | Purchase Money Mortgage | |
| Previous Owner | $98,200 | Unknown | |
| Previous Owner | $98,400 | Unknown |
Property History
| Date | Event | Price | Change | Sq Ft Price |
|---|---|---|---|---|
| 04/28/2025 04/28/25 | Pending | -- | -- | -- |
| 04/11/2025 04/11/25 | Price Changed | $449,000 | -3.4% | $210 / Sq Ft |
| 03/14/2025 03/14/25 | For Sale | $464,900 | +66.0% | $218 / Sq Ft |
| 04/26/2018 04/26/18 | Sold | $280,000 | +1.8% | $130 / Sq Ft |
| 03/08/2018 03/08/18 | Pending | -- | -- | -- |
| 03/05/2018 03/05/18 | For Sale | $275,000 | -- | $127 / Sq Ft |
Tax History Compared to Growth
Tax History
| Year | Tax Paid | Tax Assessment Tax Assessment Total Assessment is a certain percentage of the fair market value that is determined by local assessors to be the total taxable value of land and additions on the property. | Land | Improvement |
|---|---|---|---|---|
| 2023 | $3,604 | $455,700 | $85,000 | $370,700 |
| 2022 | $2,751 | $272,100 | $47,500 | $224,600 |
| 2021 | $2,740 | $272,100 | $47,500 | $224,600 |
| 2020 | $2,733 | $272,100 | $47,500 | $224,600 |
| 2019 | $2,717 | $272,100 | $47,500 | $224,600 |
| 2018 | $1,915 | $140,400 | $22,000 | $118,400 |
| 2017 | $1,880 | $140,400 | $22,000 | $118,400 |
| 2016 | $1,871 | $140,400 | $22,000 | $118,400 |
| 2015 | $1,859 | $140,400 | $22,000 | $118,400 |
| 2014 | $1,865 | $140,400 | $22,000 | $118,400 |
Agents Affiliated with this Home
-
Joshua Caruso

Seller's Agent in 2025
Joshua Caruso
Allen Tate/Southland Homes + Realty LLC
(704) 506-7947
198 Total Sales
-
Steve Casselman
S
Seller's Agent in 2018
Steve Casselman
EXP Realty LLC Ballantyne
(704) 773-4345
1,977 Total Sales
-

Buyer's Agent in 2018
Jill Thorne
Keller Williams Ballantyne Area
-
Andria Sarvey

Buyer Co-Listing Agent in 2018
Andria Sarvey
Keller Williams Ballantyne Area
(704) 609-7669
54 Total Sales
Map
Source: Canopy MLS (Canopy Realtor® Association)
MLS Number: CAR3366520
APN: 169-161-32
- 6100 Ashcrest Dr
- 1018 Carysbrook Ln
- 5610 Cherrycrest Ln
- 232 Scottridge Dr
- 6354 Old Pineville Rd Unit F
- 6322 Old Pineville Rd Unit E
- 6808 Squirrels Foot Ct
- 1228 Archdale Dr Unit H
- 6436 Old Pineville Rd Unit C
- 5127 Fernhill Dr
- 1621 Keeling Place
- 1514 Wensley Dr
- 6127 Rosecrest Dr
- 809 High Meadow Ln Unit F
- 1700 Emerywood Dr
- 6400 South Blvd
- 1713 Archdale Dr
- 6126 Netherwood Dr
- 1408 Wicker Dr
- 6338 Rosecrest Dr
