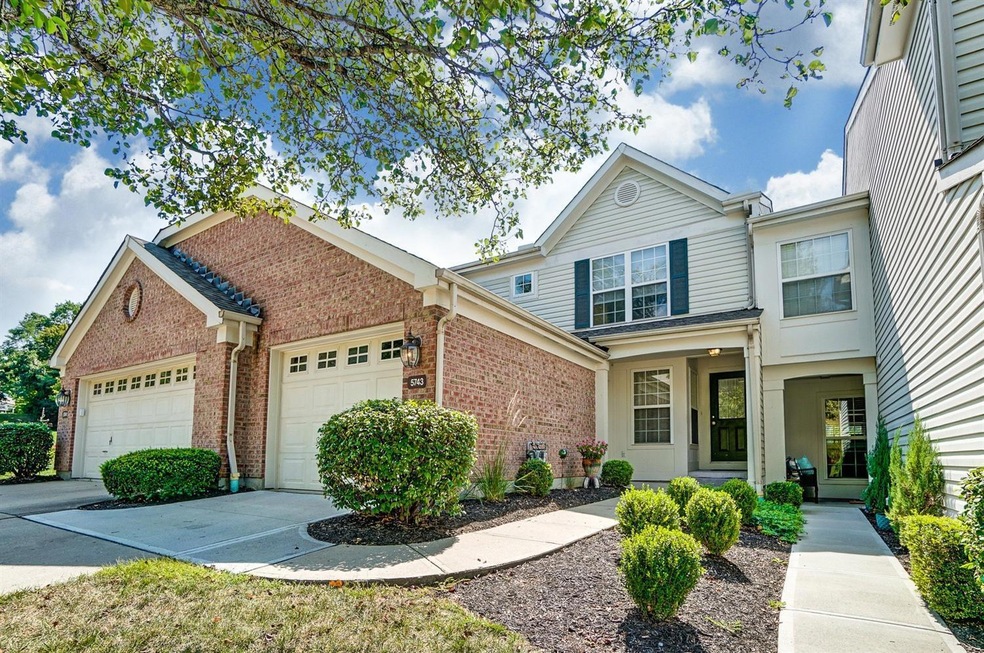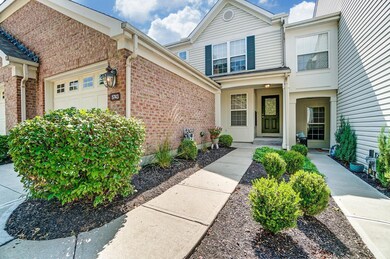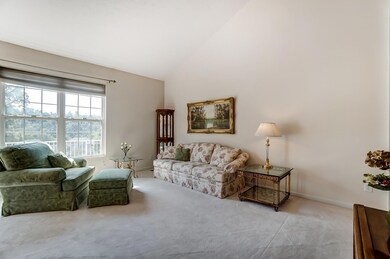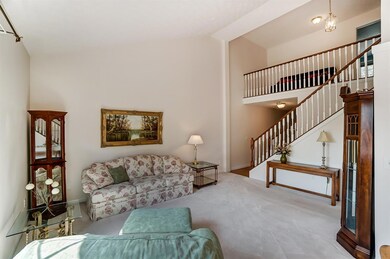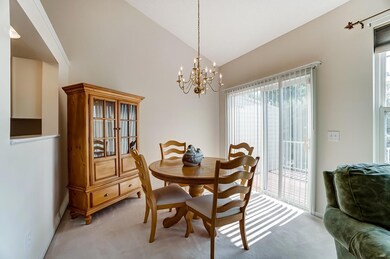
5743 Summit View Ct Unit 4B Cincinnati, OH 45247
Highlights
- Covered Deck
- Vaulted Ceiling
- Wood Flooring
- Charles W Springmyer Elementary School Rated A-
- Traditional Architecture
- Main Floor Bedroom
About This Home
As of July 2025Immaculate one owner home in sought after Pinnacle Point. Pool Community and pets welcome. Bedroom and full bath on first floor. Finished W/O lower level with gas FP and wet bar. Attached garage, Freshly painted deck and move in condition.
Last Agent to Sell the Property
Beth Silber
Coldwell Banker Realty License #0700298729 Listed on: 09/08/2020

Co-Listed By
Ellen Mahlenkamp
Coldwell Banker Realty License #2013001371
Property Details
Home Type
- Condominium
Est. Annual Taxes
- $2,536
Year Built
- Built in 2000
Lot Details
- Lot Has A Rolling Slope
HOA Fees
- $280 Monthly HOA Fees
Parking
- 1 Car Garage
- Off-Street Parking
Home Design
- Traditional Architecture
- Brick Exterior Construction
- Shingle Roof
Interior Spaces
- 1,872 Sq Ft Home
- 3-Story Property
- Wet Bar
- Vaulted Ceiling
- Gas Fireplace
- Insulated Windows
- Double Hung Windows
- Panel Doors
- Family Room with Fireplace
- Formal Dining Room
Kitchen
- Eat-In Kitchen
- Oven or Range
- Microwave
- Dishwasher
- Solid Wood Cabinet
- Disposal
Flooring
- Wood
- Vinyl
Bedrooms and Bathrooms
- 2 Bedrooms
- Main Floor Bedroom
- Walk-In Closet
- Bathtub with Shower
Basement
- Walk-Out Basement
- Basement Fills Entire Space Under The House
Outdoor Features
- Covered Deck
- Patio
Utilities
- Forced Air Heating and Cooling System
- Heating System Uses Gas
- Gas Water Heater
Community Details
Overview
- Association fees include insurance, snowremoval, trash, water, association dues, clubhouse, landscapingcommunity, pool, professionalmgt
Pet Policy
- Pets Allowed
Ownership History
Purchase Details
Home Financials for this Owner
Home Financials are based on the most recent Mortgage that was taken out on this home.Purchase Details
Similar Homes in Cincinnati, OH
Home Values in the Area
Average Home Value in this Area
Purchase History
| Date | Type | Sale Price | Title Company |
|---|---|---|---|
| Executors Deed | $171,000 | Lawyers Title Company | |
| Warranty Deed | $163,900 | -- |
Mortgage History
| Date | Status | Loan Amount | Loan Type |
|---|---|---|---|
| Open | $162,450 | New Conventional |
Property History
| Date | Event | Price | Change | Sq Ft Price |
|---|---|---|---|---|
| 07/28/2025 07/28/25 | Sold | $270,000 | 0.0% | $144 / Sq Ft |
| 06/28/2025 06/28/25 | Pending | -- | -- | -- |
| 06/26/2025 06/26/25 | For Sale | $269,900 | +57.8% | $144 / Sq Ft |
| 01/20/2021 01/20/21 | Off Market | $171,000 | -- | -- |
| 10/13/2020 10/13/20 | Sold | $171,000 | -2.2% | $91 / Sq Ft |
| 09/11/2020 09/11/20 | Pending | -- | -- | -- |
| 09/08/2020 09/08/20 | For Sale | $174,900 | -- | $93 / Sq Ft |
Tax History Compared to Growth
Tax History
| Year | Tax Paid | Tax Assessment Tax Assessment Total Assessment is a certain percentage of the fair market value that is determined by local assessors to be the total taxable value of land and additions on the property. | Land | Improvement |
|---|---|---|---|---|
| 2024 | $3,744 | $73,822 | $14,525 | $59,297 |
| 2023 | $3,747 | $73,822 | $14,525 | $59,297 |
| 2022 | $3,204 | $53,508 | $9,100 | $44,408 |
| 2021 | $2,877 | $53,508 | $9,100 | $44,408 |
| 2020 | $2,436 | $53,508 | $9,100 | $44,408 |
| 2019 | $2,544 | $51,450 | $8,750 | $42,700 |
| 2018 | $2,548 | $51,450 | $8,750 | $42,700 |
| 2017 | $2,394 | $51,450 | $8,750 | $42,700 |
| 2016 | $2,171 | $47,524 | $8,138 | $39,386 |
| 2015 | $2,197 | $47,524 | $8,138 | $39,386 |
| 2014 | $2,201 | $47,524 | $8,138 | $39,386 |
| 2013 | $2,245 | $51,100 | $8,750 | $42,350 |
Agents Affiliated with this Home
-

Seller's Agent in 2025
Brian Leisgang
Keller Williams Advisors
(513) 519-7200
24 in this area
291 Total Sales
-

Buyer's Agent in 2025
Jen Brooke
Comey & Shepherd
(513) 535-3396
1 in this area
69 Total Sales
-
B
Seller's Agent in 2020
Beth Silber
Coldwell Banker Realty
-
E
Seller Co-Listing Agent in 2020
Ellen Mahlenkamp
Coldwell Banker Realty
Map
Source: MLS of Greater Cincinnati (CincyMLS)
MLS Number: 1675390
APN: 550-0322-0152
- 5788 Spire Ridge Ct
- 6998 Harrison Ave
- 5891 Snyder Rd
- 5425 Michelles Oak Ct
- 7981 Oakbridge Way
- 5414 Jamies Oak Ct
- 7020 Boulder Path Dr
- 6994 Mullen Rd
- 6580 Hearne Rd
- 6611 Hearne Rd
- 6643 Hearne Rd
- 6644 Hearne Rd
- 6602 Hearne Rd
- 6588 Hearne Rd
- 6604 Hearne Rd
- 6306 W Fork Rd
- 5292 Eaglesnest Dr
- 10 Priya Place
- 6182 W Fork Rd
- 5423 Bluesky Dr
