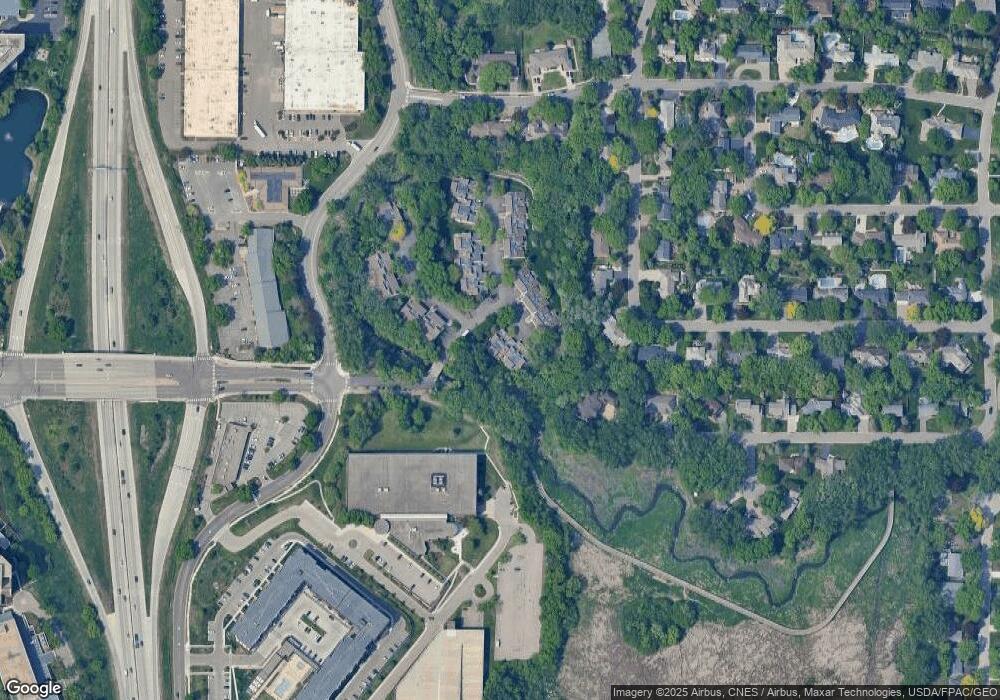5744 Duncan Ln Edina, MN 55436
Parkwood Knolls NeighborhoodEstimated Value: $513,000 - $529,000
4
Beds
4
Baths
2,178
Sq Ft
$239/Sq Ft
Est. Value
About This Home
This home is located at 5744 Duncan Ln, Edina, MN 55436 and is currently estimated at $520,388, approximately $238 per square foot. 5744 Duncan Ln is a home located in Hennepin County with nearby schools including Alice Smith Elementary School, Hopkins North Junior High School, and Hopkins Senior High School.
Ownership History
Date
Name
Owned For
Owner Type
Purchase Details
Closed on
Sep 22, 2020
Sold by
Ericksen Kirk and Ericksen Mary
Bought by
Plumstead Richard T and Turnquist Vicki L
Current Estimated Value
Purchase Details
Closed on
Feb 7, 2020
Sold by
Gallaher Alan J
Bought by
Ericksen Kirk and Ericksen Mary
Home Financials for this Owner
Home Financials are based on the most recent Mortgage that was taken out on this home.
Original Mortgage
$292,000
Interest Rate
3.74%
Mortgage Type
New Conventional
Purchase Details
Closed on
Jul 20, 2009
Sold by
Born Colleen F
Bought by
Gallaher Alan J
Purchase Details
Closed on
Jun 28, 2000
Sold by
Nix Bobbie A
Bought by
Born Colleen F
Purchase Details
Closed on
Mar 27, 1998
Sold by
Marquette Bank Lakeville
Bought by
Nix Bobbie A
Create a Home Valuation Report for This Property
The Home Valuation Report is an in-depth analysis detailing your home's value as well as a comparison with similar homes in the area
Home Values in the Area
Average Home Value in this Area
Purchase History
| Date | Buyer | Sale Price | Title Company |
|---|---|---|---|
| Plumstead Richard T | $425,151 | Watermark Title Agency | |
| Ericksen Kirk | $365,000 | Watermark Title Agency | |
| Gallaher Alan J | $269,900 | -- | |
| Born Colleen F | $229,900 | -- | |
| Nix Bobbie A | $165,000 | -- | |
| Plumstead Richard Richard | $425,200 | -- |
Source: Public Records
Mortgage History
| Date | Status | Borrower | Loan Amount |
|---|---|---|---|
| Previous Owner | Ericksen Kirk | $292,000 |
Source: Public Records
Tax History Compared to Growth
Tax History
| Year | Tax Paid | Tax Assessment Tax Assessment Total Assessment is a certain percentage of the fair market value that is determined by local assessors to be the total taxable value of land and additions on the property. | Land | Improvement |
|---|---|---|---|---|
| 2024 | $5,925 | $511,400 | $80,000 | $431,400 |
| 2023 | $5,519 | $494,200 | $75,000 | $419,200 |
| 2022 | $4,997 | $468,200 | $65,000 | $403,200 |
| 2021 | $4,116 | $426,100 | $65,000 | $361,100 |
| 2020 | $4,157 | $356,800 | $65,000 | $291,800 |
| 2019 | $3,995 | $346,400 | $65,000 | $281,400 |
| 2018 | $3,895 | $336,800 | $65,000 | $271,800 |
| 2017 | $3,345 | $275,000 | $65,000 | $210,000 |
| 2016 | $3,253 | $260,000 | $50,000 | $210,000 |
| 2015 | $2,894 | $231,700 | $50,000 | $181,700 |
| 2014 | -- | $231,700 | $50,000 | $181,700 |
Source: Public Records
Map
Nearby Homes
- 5700 Duncan Ln
- 6804 Langford Dr
- 5601 Smetana Dr Unit 313
- 5601 Smetana Dr Unit 407
- 5601 Smetana Dr Unit 113
- 5601 Smetana Dr Unit 214
- 5601 Smetana Dr Unit 1010
- 5601 Smetana Dr Unit 304
- 6075 Lincoln Dr Unit 110
- 6075 Lincoln Dr Unit 305
- 6075 Lincoln Dr Unit 201
- 6730 Vernon Ave S Unit 201
- 6730 Vernon Ave S Unit 402
- 6105 Lincoln Dr Unit 239
- 6105 Lincoln Dr Unit 130
- 6105 Lincoln Dr Unit 231
- 6115 Lincoln Dr Unit 149
- 6085 Lincoln Dr Unit 214
- 6085 Lincoln Dr Unit 220
- 6085 Lincoln Dr Unit 222
- 5740 Duncan Ln
- 5748 Duncan Ln
- 5752 Duncan Ln
- 5741 Duncan Ln
- 5745 Duncan Ln
- 5737 Duncan Ln
- 5733 Duncan Ln
- 5736 Duncan Ln
- 5736 Tucker Ln
- 5729 Duncan Ln
- 5732 Duncan Ln
- 5725 Duncan Ln
- 5732 Tucker Ln
- 5728 Duncan Ln
- 5728 Tucker Ln
- 5724 Duncan Ln
- 6715 Parkwood Ln
- 5720 Duncan Ln
- 5717 Duncan Ln
- 6636 Londonderry Dr
