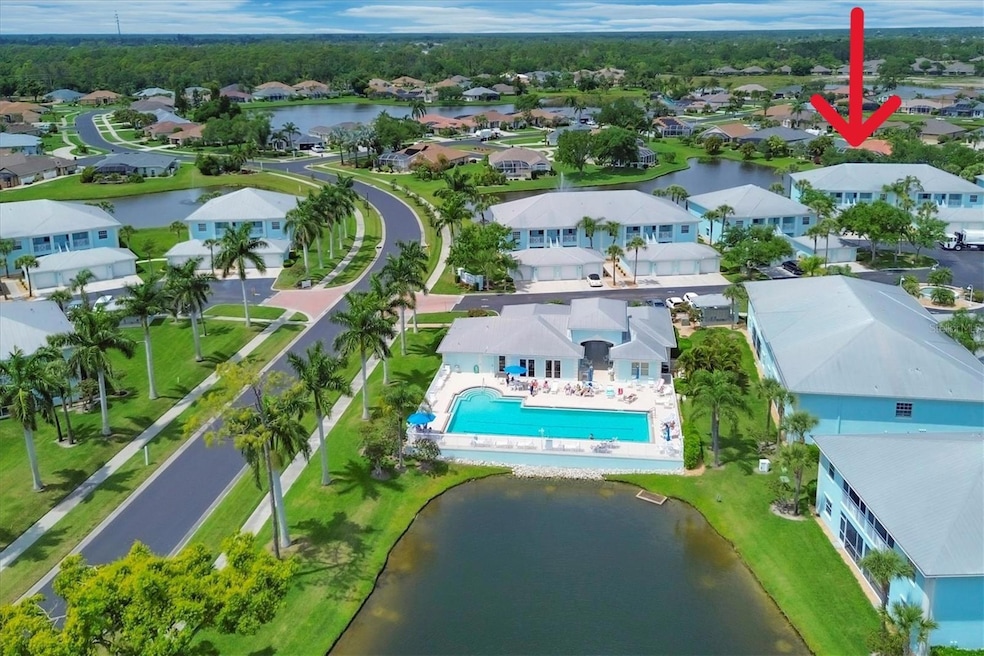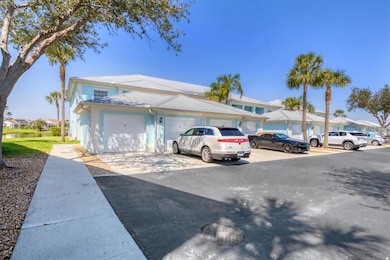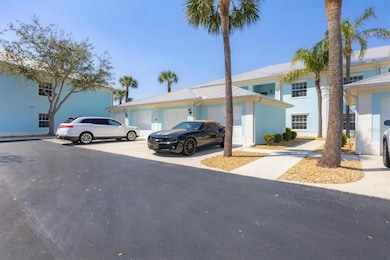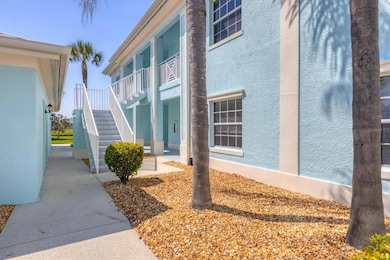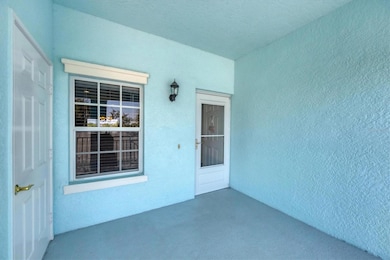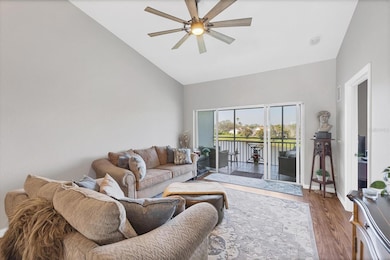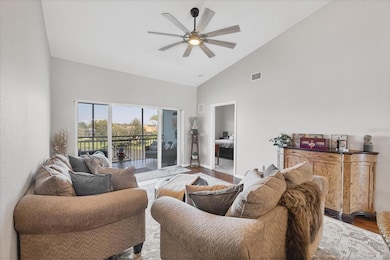
5744 Sabal Trace Dr Unit 202BD5 North Port, FL 34287
Estimated payment $2,008/month
Highlights
- Water Views
- Fitness Center
- Open Floorplan
- Golf Course Community
- 14.75 Acre Lot
- Community Lake
About This Home
Hello Home! The Colony at Sabal Trace is a 14 acre compound in desirable North Port hosting 188 condo units in an active Community with activity center, library, pool room and with it's busy social calendar, you're sure to find your niche. This light and airy 2nd floor condo has vaulted ceilings and an amazing water view that won't change. This TURN KEY tastefully decorated 2 bedroom PLUS a den, 2 bath unit is bright, sunny and ready for whatever your lifestyle demands. Clear sight lines from the brilliant white and well appointed kitchen featuring updated appliances look through the open living/dining area to the screened lanai. Storage is a non-issue with a walk-in and 2nd closet in the Primary and dual closets in the second bedroom. There is an separate storage closet accessible from the front entry. Gorgeous bathrooms, a linen closet and full size stackable front loading washer/dryer in unit make things easy. The AC was updated in the last two years. The Garage parking allows secure storage for your car and extras. This block built construction has weathered many a storm and stands strong. Living here you'll have no exterior maintenance and reasonably priced condo fees that include all you need. The heated lap pool has a large sun deck and a beautiful staired entry. Up to 40lb pets are allowed and the property has plenty of space to walk and exercise. You'll appreciate this location off Sumpter Road that makes it easy to get to beaches, dining, shopping and Spring Training! This Community allows Seasonal Rentals. Nothing to do here but grab your personal items and start the carefree life you deserve.
While there are lots of homes to look at, come see why this is the one you should choose.
Property Details
Home Type
- Condominium
Est. Annual Taxes
- $4,049
Year Built
- Built in 2006
Lot Details
- East Facing Home
Parking
- 1 Car Garage
Home Design
- Turnkey
- Slab Foundation
- Metal Roof
- Concrete Siding
- Block Exterior
- Stucco
Interior Spaces
- 1,168 Sq Ft Home
- 2-Story Property
- Open Floorplan
- High Ceiling
- Ceiling Fan
- Window Treatments
- Living Room
- Den
- Bonus Room
- Water Views
Kitchen
- Range
- Microwave
- Dishwasher
- Solid Surface Countertops
- Disposal
Flooring
- Carpet
- Laminate
- Ceramic Tile
Bedrooms and Bathrooms
- 2 Bedrooms
- 2 Full Bathrooms
- Bathtub with Shower
- Shower Only
Laundry
- Laundry in unit
- Dryer
- Washer
Outdoor Features
- Enclosed patio or porch
- Outdoor Storage
- Rain Gutters
Schools
- Lamarque Elementary School
- Heron Creek Middle School
- North Port High School
Utilities
- Central Heating and Cooling System
- Thermostat
- Electric Water Heater
- Cable TV Available
Listing and Financial Details
- Visit Down Payment Resource Website
- Tax Lot 5744
- Assessor Parcel Number 0999241018
Community Details
Overview
- Property has a Home Owners Association
- Association fees include pool, escrow reserves fund, insurance, maintenance structure, ground maintenance, private road, recreational facilities
- Jerry Kern, Cam Star Hospitality Managment Association, Phone Number (941) 575-6764
- Visit Association Website
- Sabal Trace Community
- Colony At Sabal Trace Ph 01 Subdivision
- The community has rules related to deed restrictions
- Community Lake
Recreation
- Golf Course Community
- Fitness Center
- Community Pool
Pet Policy
- Pets Allowed
- Pets up to 60 lbs
Map
Home Values in the Area
Average Home Value in this Area
Tax History
| Year | Tax Paid | Tax Assessment Tax Assessment Total Assessment is a certain percentage of the fair market value that is determined by local assessors to be the total taxable value of land and additions on the property. | Land | Improvement |
|---|---|---|---|---|
| 2024 | $3,682 | $218,130 | -- | -- |
| 2023 | $3,682 | $198,300 | $0 | $198,300 |
| 2022 | $3,087 | $184,100 | $0 | $184,100 |
| 2021 | $2,674 | $130,000 | $0 | $130,000 |
| 2020 | $2,550 | $121,100 | $0 | $121,100 |
| 2019 | $2,591 | $123,100 | $0 | $123,100 |
| 2018 | $2,414 | $119,900 | $0 | $119,900 |
| 2017 | $2,365 | $114,067 | $0 | $0 |
| 2016 | $2,271 | $111,000 | $0 | $111,000 |
| 2015 | $2,140 | $98,000 | $0 | $98,000 |
| 2014 | $1,959 | $80,190 | $0 | $0 |
Property History
| Date | Event | Price | Change | Sq Ft Price |
|---|---|---|---|---|
| 03/06/2025 03/06/25 | For Sale | $300,000 | +15.4% | $257 / Sq Ft |
| 04/28/2022 04/28/22 | Sold | $260,000 | 0.0% | $223 / Sq Ft |
| 04/07/2022 04/07/22 | Pending | -- | -- | -- |
| 04/04/2022 04/04/22 | For Sale | $259,900 | -- | $223 / Sq Ft |
Deed History
| Date | Type | Sale Price | Title Company |
|---|---|---|---|
| Warranty Deed | -- | Accommodation | |
| Interfamily Deed Transfer | -- | Attorney |
Mortgage History
| Date | Status | Loan Amount | Loan Type |
|---|---|---|---|
| Previous Owner | $33,700 | Credit Line Revolving |
Similar Homes in the area
Source: Stellar MLS
MLS Number: N6137374
APN: 0999-24-1018
- 5762 Sabal Trace Dr Unit 104
- 5743 Sabal Trace Dr Unit 101B57
- 5738 Sabal Trace Dr Unit 204B57
- 5763 Sabal Trace Dr Unit 202 BD5763
- 5783 Sabal Trace Dr Unit 103B57
- 5800 Sabal Trace Dr Unit 1302
- 5800 Sabal Trace Dr Unit 101
- 5800 Sabal Trace Dr Unit 301
- 5800 Sabal Trace Dr Unit 501
- 5800 Sabal Trace Dr Unit 701
- 5725 Greenwood Ave Unit 1201
- 5725 Greenwood Ave Unit 3104
- 5725 Greenwood Ave Unit 8101
- 5725 Greenwood Ave Unit 7203
- 5725 Greenwood Ave Unit 6204
- 5725 Greenwood Ave Unit 9103
- 5725 Greenwood Ave Unit 6203
- 5725 Greenwood Ave Unit 4
- 5725 Greenwood Ave Unit 3204
- 5556 Sabal Trace Dr
