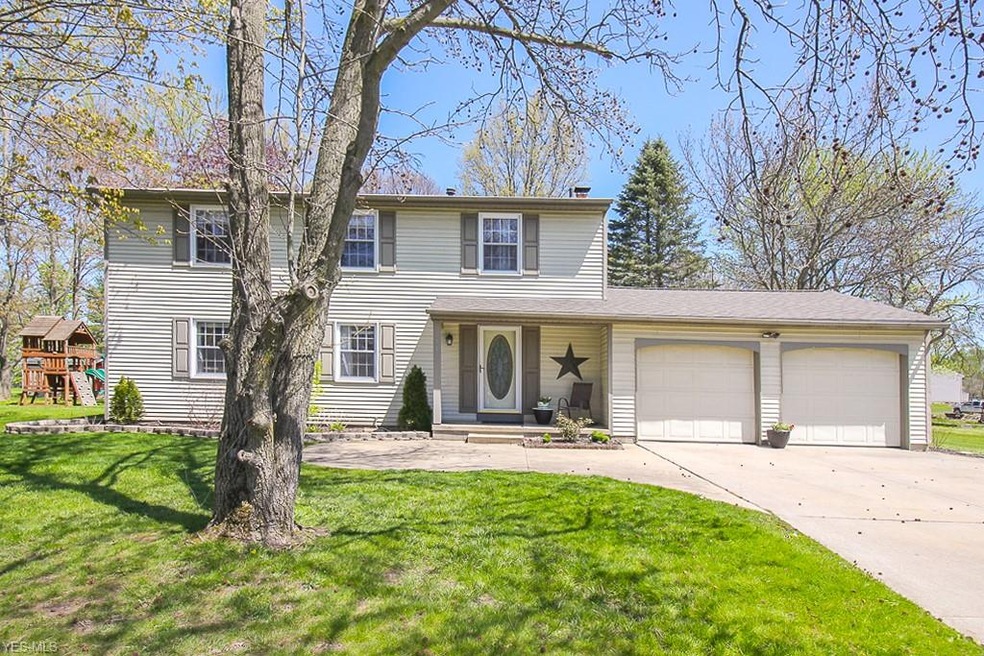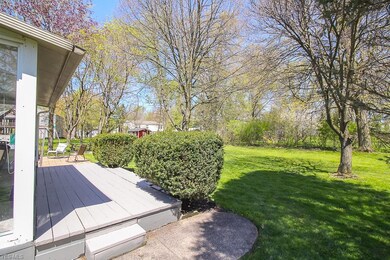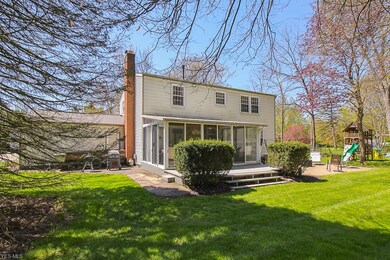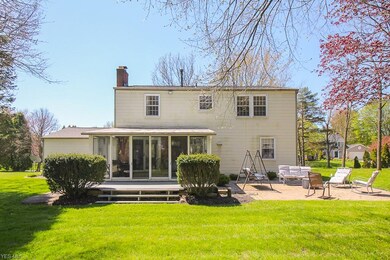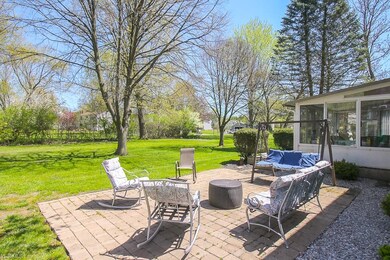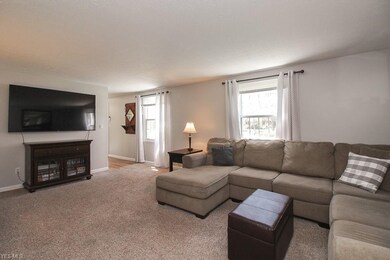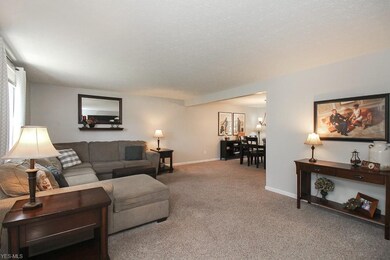
5745 Bradford Way Hudson, OH 44236
Highlights
- View of Trees or Woods
- Colonial Architecture
- 1 Fireplace
- Ellsworth Hill Elementary School Rated A-
- Wooded Lot
- Enclosed patio or porch
About This Home
As of July 2020Clean, fresh and ready for your family! Adorable colonial in the desirable Hudson Homes Subdivision. The new roof, extra wide concrete drive and attractive new hardscaping/landscaping may impress, but be prepared for so much more! Spacious 3 season room, perfect for those rainy days or buggy nights and the paver patio is awesome for family BBQs and warm summer celebrations with friends and family. Inviting family room features handsome, low maintenance laminate flooring, so awesome for those active 2 legged and 4 legged family members! Enjoy the large gas fireplace in the family room, perfect to cozy up next to with a great book or steamy cup of tea. New carpet in large living room and dining room along with fresh paint throughout the main level. New blinds throughout. The kitchen has been updated with two-tone cabinets, stainless steel appliances and there is plenty of room for a breakfast nook or island...whatever the chef in the family prefers! Spacious master suite with renovated master bathroom, three more super sized bedrooms, and a 2020 updated full bath round off the second floor tour. Attached two car garage ensures no early morning snow scraping for you! Mostly finished basement allows for more living space and ample storage. At this house you have front row seats to the Hudson Fireworks from the beautiful patio or atop the new kids outdoor playground. So much to love about this friendly, tree lined neighborhood! So much to love about this new Hudson colonial.
Last Agent to Sell the Property
Berkshire Hathaway HomeServices Professional Realty License #2012002887 Listed on: 05/13/2020

Home Details
Home Type
- Single Family
Est. Annual Taxes
- $4,585
Year Built
- Built in 1973
Lot Details
- 0.53 Acre Lot
- Wooded Lot
Parking
- 2 Car Attached Garage
Home Design
- Colonial Architecture
- Asphalt Roof
Interior Spaces
- 1,960 Sq Ft Home
- 2-Story Property
- 1 Fireplace
- Views of Woods
- Partially Finished Basement
- Basement Fills Entire Space Under The House
- Fire and Smoke Detector
Kitchen
- Range
- Microwave
- Dishwasher
Bedrooms and Bathrooms
- 4 Bedrooms
Laundry
- Dryer
- Washer
Outdoor Features
- Enclosed patio or porch
Utilities
- Forced Air Heating and Cooling System
- Heating System Uses Gas
Community Details
- Hudson Homes Sub Community
Listing and Financial Details
- Assessor Parcel Number 3001811
Ownership History
Purchase Details
Home Financials for this Owner
Home Financials are based on the most recent Mortgage that was taken out on this home.Purchase Details
Home Financials for this Owner
Home Financials are based on the most recent Mortgage that was taken out on this home.Purchase Details
Home Financials for this Owner
Home Financials are based on the most recent Mortgage that was taken out on this home.Purchase Details
Home Financials for this Owner
Home Financials are based on the most recent Mortgage that was taken out on this home.Purchase Details
Purchase Details
Home Financials for this Owner
Home Financials are based on the most recent Mortgage that was taken out on this home.Similar Homes in the area
Home Values in the Area
Average Home Value in this Area
Purchase History
| Date | Type | Sale Price | Title Company |
|---|---|---|---|
| Warranty Deed | $279,000 | American Title | |
| Warranty Deed | $279,000 | American Title | |
| Warranty Deed | $279,000 | American Kingdom | |
| Warranty Deed | $235,000 | None Available | |
| Survivorship Deed | $196,000 | Village Title | |
| Interfamily Deed Transfer | -- | Attorney | |
| Interfamily Deed Transfer | -- | -- |
Mortgage History
| Date | Status | Loan Amount | Loan Type |
|---|---|---|---|
| Open | $223,200 | New Conventional | |
| Closed | $223,200 | New Conventional | |
| Closed | $223,200 | New Conventional | |
| Previous Owner | $242,755 | New Conventional | |
| Previous Owner | $176,400 | New Conventional | |
| Previous Owner | $100,000 | Credit Line Revolving | |
| Previous Owner | $19,125 | Unknown | |
| Previous Owner | $100,000 | Credit Line Revolving | |
| Previous Owner | $33,000 | Credit Line Revolving | |
| Previous Owner | $50,000 | Credit Line Revolving | |
| Previous Owner | $12,600 | Credit Line Revolving |
Property History
| Date | Event | Price | Change | Sq Ft Price |
|---|---|---|---|---|
| 07/10/2020 07/10/20 | Sold | $279,000 | 0.0% | $142 / Sq Ft |
| 05/20/2020 05/20/20 | Pending | -- | -- | -- |
| 05/13/2020 05/13/20 | For Sale | $279,000 | +18.7% | $142 / Sq Ft |
| 07/18/2016 07/18/16 | Sold | $235,000 | -2.0% | $120 / Sq Ft |
| 06/16/2016 06/16/16 | Pending | -- | -- | -- |
| 05/07/2016 05/07/16 | For Sale | $239,900 | +22.4% | $122 / Sq Ft |
| 03/21/2013 03/21/13 | Sold | $196,000 | -3.3% | $100 / Sq Ft |
| 02/20/2013 02/20/13 | Pending | -- | -- | -- |
| 02/01/2013 02/01/13 | For Sale | $202,690 | -- | $103 / Sq Ft |
Tax History Compared to Growth
Tax History
| Year | Tax Paid | Tax Assessment Tax Assessment Total Assessment is a certain percentage of the fair market value that is determined by local assessors to be the total taxable value of land and additions on the property. | Land | Improvement |
|---|---|---|---|---|
| 2025 | $6,161 | $120,407 | $21,168 | $99,239 |
| 2024 | $6,161 | $120,407 | $21,168 | $99,239 |
| 2023 | $6,161 | $120,407 | $21,168 | $99,239 |
| 2022 | $5,364 | $93,405 | $16,408 | $76,997 |
| 2021 | $5,373 | $93,405 | $16,408 | $76,997 |
| 2020 | $4,866 | $85,980 | $16,410 | $69,570 |
| 2019 | $4,585 | $74,930 | $16,410 | $58,520 |
| 2018 | $4,569 | $74,930 | $16,410 | $58,520 |
| 2017 | $4,331 | $74,930 | $16,410 | $58,520 |
| 2016 | $3,945 | $62,260 | $15,590 | $46,670 |
| 2015 | $4,331 | $62,260 | $15,590 | $46,670 |
| 2014 | $4,342 | $62,260 | $15,590 | $46,670 |
| 2013 | $4,606 | $63,200 | $15,590 | $47,610 |
Agents Affiliated with this Home
-

Seller's Agent in 2020
Annalie Glazen
Berkshire Hathaway HomeServices Professional Realty
(216) 544-8769
3 in this area
280 Total Sales
-

Buyer's Agent in 2020
Susan Warren
Keller Williams Chervenic Rlty
(330) 903-4822
2 in this area
280 Total Sales
-

Seller's Agent in 2016
Jeannette Fulton
Howard Hanna
(330) 603-7949
23 in this area
38 Total Sales
-
L
Seller's Agent in 2013
Lea Varner
Keller Williams Chervenic Rlty
1 in this area
55 Total Sales
Map
Source: MLS Now
MLS Number: 4187623
APN: 30-01811
- 5907 Sunset Dr
- 1510 Winchell Dr
- 118 Clairhaven Dr
- 191 Sunset Dr
- 241 Ravenna St
- 108 Sunset Dr
- 1620 Sapphire Dr
- 5532 Hudson Dr
- V/L Norton Rd
- V/L Lawnmark Dr
- 6589 Elmcrest Dr
- 0 Terex Rd
- 5360 Brooklands Dr
- 5027 Lake Breeze Landing
- 1519 Mctaggart Rd
- 139 Elm St
- 5003 Lake Breeze Landing
- 1529 Spruce Hill Dr
- 190 Aurora St
- 1819 Clearbrook Dr
