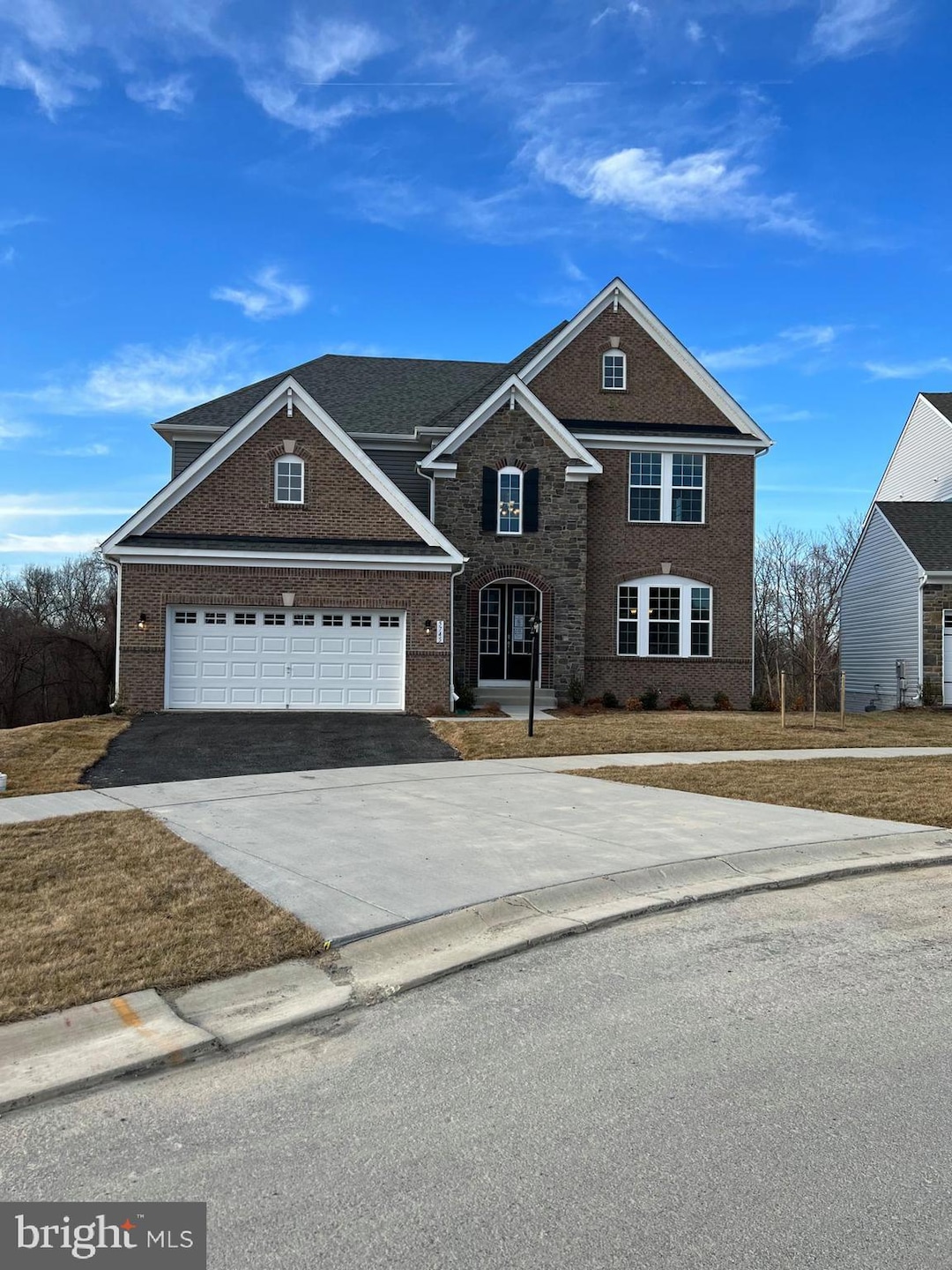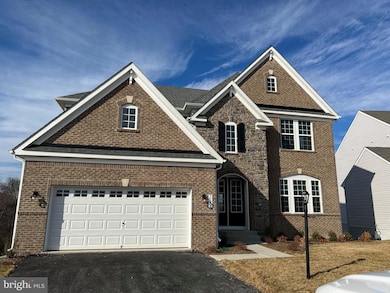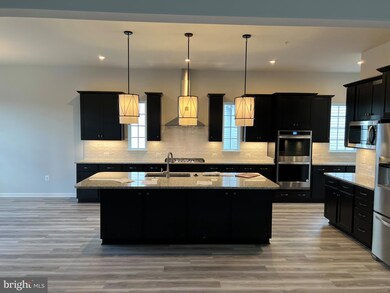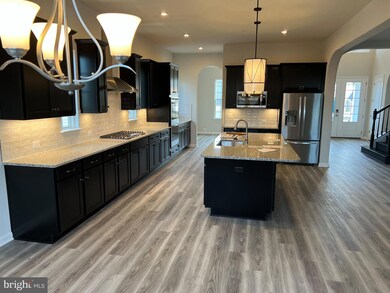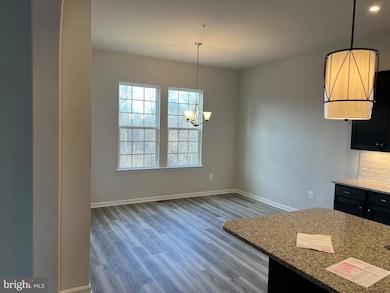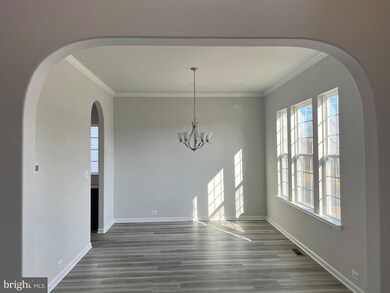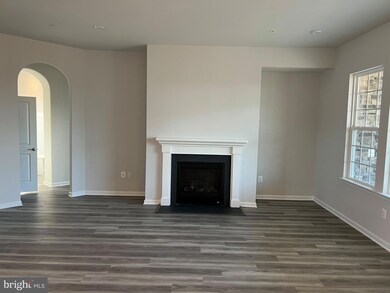
5745 Hawk Ridge Rd Frederick, MD 21704
Bartonsville NeighborhoodHighlights
- New Construction
- Gourmet Kitchen
- Traditional Floor Plan
- Oakdale Elementary School Rated A-
- View of Trees or Woods
- Traditional Architecture
About This Home
As of May 2023Visit the Rowan B in Tallyn Ridge, completed and ready to move in! You will love this spacious home featuring a 2-story foyer entrance, an expansive well-placed family room, 6 bedrooms, 5 full bathrooms including a buddy bath. Throughout the home, you will find generous upgrades such as luxury vinyl plank floors on the main level, a gourmet kitchen with a double oven, a large island, and stainless steel appliances. Also enjoy a first floor guest suite with full bath, and 10-ft ceilings on the first floor. This home is a must-see. Move-in ready, sales office open 10-6 daily.
Home Details
Home Type
- Single Family
Est. Annual Taxes
- $1,861
Year Built
- Built in 2022 | New Construction
Lot Details
- 7,184 Sq Ft Lot
- Southeast Facing Home
- Corner Lot
- Sprinkler System
HOA Fees
- $97 Monthly HOA Fees
Parking
- 2 Car Attached Garage
- Lighted Parking
- Front Facing Garage
- Driveway
Home Design
- Traditional Architecture
- Permanent Foundation
- Slab Foundation
- Batts Insulation
- Architectural Shingle Roof
- Vinyl Siding
- Brick Front
- Passive Radon Mitigation
- Rough-In Plumbing
Interior Spaces
- Property has 2 Levels
- Traditional Floor Plan
- Wet Bar
- Bar
- Crown Molding
- Ceiling height of 9 feet or more
- Ceiling Fan
- Fireplace Mantel
- Gas Fireplace
- Double Door Entry
- Family Room Off Kitchen
- Dining Area
- Views of Woods
- Fire Sprinkler System
Kitchen
- Gourmet Kitchen
- Breakfast Area or Nook
- Double Oven
- Cooktop with Range Hood
- Built-In Microwave
- ENERGY STAR Qualified Freezer
- ENERGY STAR Qualified Refrigerator
- ENERGY STAR Qualified Dishwasher
- Stainless Steel Appliances
- Kitchen Island
- Upgraded Countertops
Flooring
- Wood
- Carpet
- Ceramic Tile
- Vinyl
Bedrooms and Bathrooms
- En-Suite Bathroom
- Walk-In Closet
- Soaking Tub
Laundry
- Laundry on upper level
- Washer and Dryer Hookup
Finished Basement
- Walk-Out Basement
- Rear Basement Entry
- Water Proofing System
- Sump Pump
Accessible Home Design
- Halls are 36 inches wide or more
- Doors are 32 inches wide or more
- More Than Two Accessible Exits
Eco-Friendly Details
- Energy-Efficient Windows
- Fresh Air Ventilation System
Outdoor Features
- Exterior Lighting
- Porch
Utilities
- Central Heating and Cooling System
- Cooling System Utilizes Natural Gas
- Underground Utilities
- Multi-Tank Electric Water Heater
- Municipal Trash
Listing and Financial Details
- Home warranty included in the sale of the property
- Tax Lot 389
- Assessor Parcel Number 1109602238
Community Details
Overview
- Built by Drees Homes
- Tallyn Ridge Subdivision, Rowan B Floorplan
Recreation
- Community Pool
Ownership History
Purchase Details
Home Financials for this Owner
Home Financials are based on the most recent Mortgage that was taken out on this home.Purchase Details
Similar Homes in Frederick, MD
Home Values in the Area
Average Home Value in this Area
Purchase History
| Date | Type | Sale Price | Title Company |
|---|---|---|---|
| Deed | $949,900 | First American Title | |
| Deed | $169,125 | Hallmark Title |
Mortgage History
| Date | Status | Loan Amount | Loan Type |
|---|---|---|---|
| Open | $900,000 | New Conventional |
Property History
| Date | Event | Price | Change | Sq Ft Price |
|---|---|---|---|---|
| 06/26/2025 06/26/25 | For Sale | $1,075,000 | +13.2% | $225 / Sq Ft |
| 05/22/2023 05/22/23 | Sold | $949,900 | 0.0% | $209 / Sq Ft |
| 04/08/2023 04/08/23 | Pending | -- | -- | -- |
| 04/01/2023 04/01/23 | Price Changed | $949,900 | -8.1% | $209 / Sq Ft |
| 02/21/2023 02/21/23 | For Sale | $1,033,135 | -- | $227 / Sq Ft |
Tax History Compared to Growth
Tax History
| Year | Tax Paid | Tax Assessment Tax Assessment Total Assessment is a certain percentage of the fair market value that is determined by local assessors to be the total taxable value of land and additions on the property. | Land | Improvement |
|---|---|---|---|---|
| 2024 | $8,647 | $724,600 | $194,300 | $530,300 |
| 2023 | $7,886 | $671,467 | $0 | $0 |
| 2022 | $1,844 | $158,767 | $0 | $0 |
| 2021 | $1,844 | $141,000 | $141,000 | $0 |
Agents Affiliated with this Home
-
Merilee Paran

Seller's Agent in 2025
Merilee Paran
Compass
(240) 216-0688
1 in this area
66 Total Sales
-
Sandy Usiak

Seller's Agent in 2023
Sandy Usiak
RE/MAX
(240) 409-1875
4 in this area
40 Total Sales
Map
Source: Bright MLS
MLS Number: MDFR2031418
APN: 09-602238
- 8510 Randell Ridge Rd
- 8602 Randell Ridge Rd
- 8456 Randell Ridge Rd
- 8605 Randell Ridge Rd
- 8473 Randell Ridge Rd
- 8428 Pine Bluff Rd
- 5519 Golden Eagle Rd
- 8607 Pinecliff Dr
- 6130 Bartonsville Rd
- 5954 Bartonsville Rd
- 5431 Hines Rd
- 8788 Walnut Bottom Ln
- 5835 Broad Branch Way
- 5771 Barts Way
- 6113 Quinn Orchard Rd
- 6117 Long Branch Rd
- 6509 Springwater Ct Unit 6303
- 6505 Springwater Ct Unit G7103
- 6124 Quinn Orchard Rd
- 6343 Springwater Terrace Unit 1033
