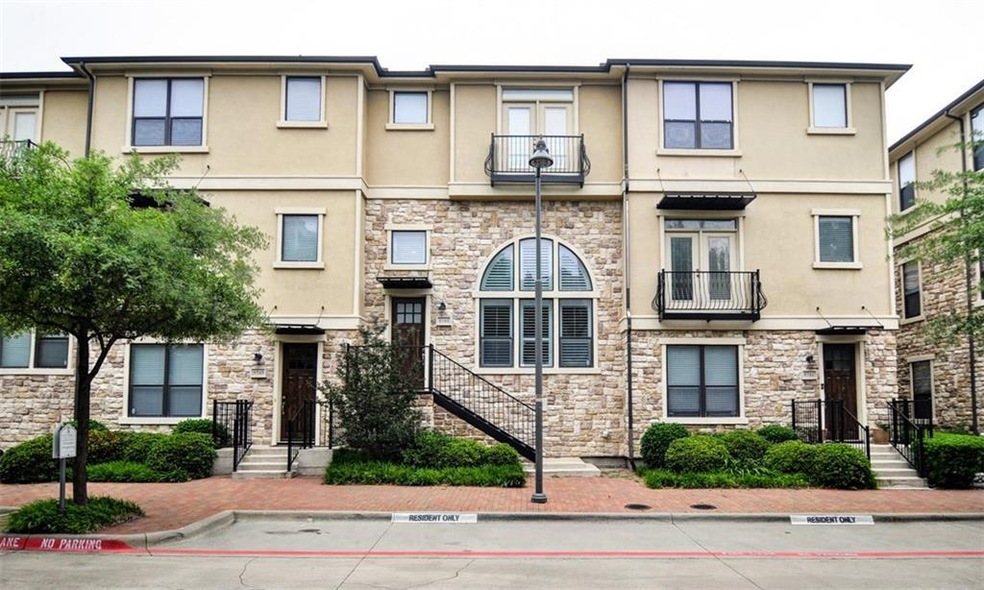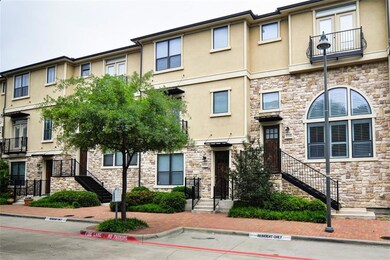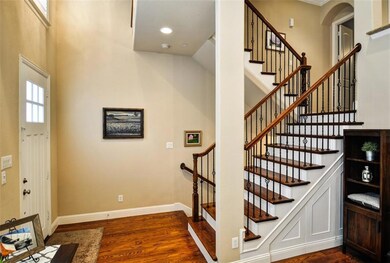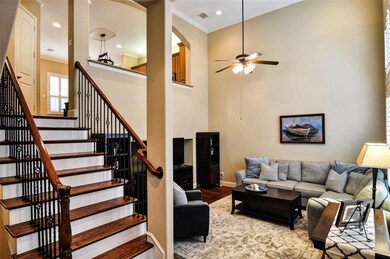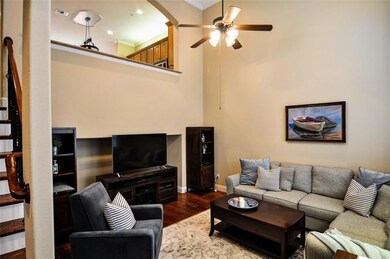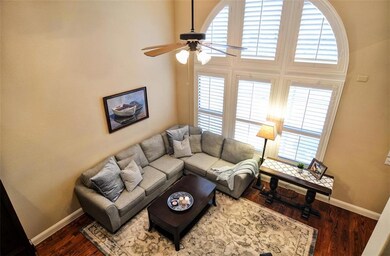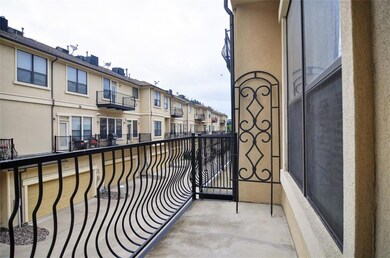
5745 Lois Ln Plano, TX 75024
Legacy NeighborhoodHighlights
- Dual Staircase
- Traditional Architecture
- Loft
- Brinker Elementary School Rated A
- Wood Flooring
- Balcony
About This Home
As of September 2018Stunning tri-level townhome in the heart of The Shops at Legacy. Beautiful, nail-down hardwood floors throughout, gracious plantation shutters on EVERY window, & sweeping staircases are wood with wrought iron. Carpet in bedrooms only. Walk to all dining & shopping in the district while enjoying a lock & leave lifestyle! Lovely balcony for outside cocktails before dinner. Large 1st-floor living area open to kitchen with island breakfast bar & den with beautiful Austin-stone fireplace on the 2nd level. All bedrooms on the 3rd floor with split master suite. Oversize garage with built-in cabinets, overhead storage, & lg storage closet. Acclaimed Plano West schools. All appliances stay - just unpack & you are home!
Last Agent to Sell the Property
Dave Perry Miller Real Estate License #0434239 Listed on: 05/03/2018

Co-Listed By
Gail Kennedy
Berkshire HathawayHS PenFed TX License #0286885
Townhouse Details
Home Type
- Townhome
Est. Annual Taxes
- $8,788
Year Built
- Built in 2006
Lot Details
- 871 Sq Ft Lot
- Sprinkler System
HOA Fees
- $295 Monthly HOA Fees
Parking
- 2 Car Garage
- Oversized Parking
- Workshop in Garage
- Rear-Facing Garage
- Garage Door Opener
Home Design
- Traditional Architecture
- Brick Exterior Construction
- Slab Foundation
- Composition Roof
- Stone Siding
- Stucco
Interior Spaces
- 1,802 Sq Ft Home
- 3-Story Property
- Dual Staircase
- Decorative Lighting
- Gas Log Fireplace
- Plantation Shutters
- Loft
Kitchen
- Electric Oven
- Plumbed For Gas In Kitchen
- Gas Cooktop
- <<microwave>>
- Plumbed For Ice Maker
- Dishwasher
- Disposal
Flooring
- Wood
- Carpet
- Ceramic Tile
Bedrooms and Bathrooms
- 3 Bedrooms
Laundry
- Full Size Washer or Dryer
- Dryer
- Washer
Outdoor Features
- Balcony
Schools
- Brinker Elementary School
- Renner Middle School
- Shepton High School
Utilities
- Central Heating and Cooling System
- Heating System Uses Natural Gas
- Individual Gas Meter
- High Speed Internet
- Cable TV Available
Community Details
- Association fees include ground maintenance, maintenance structure, management fees
- Cma Management HOA, Phone Number (972) 943-2828
- Town Homes At Legacy Town Center Ph Two Subdivision
- Mandatory home owners association
Listing and Financial Details
- Legal Lot and Block 14 / B
- Assessor Parcel Number R909700B01401
Ownership History
Purchase Details
Home Financials for this Owner
Home Financials are based on the most recent Mortgage that was taken out on this home.Purchase Details
Home Financials for this Owner
Home Financials are based on the most recent Mortgage that was taken out on this home.Purchase Details
Home Financials for this Owner
Home Financials are based on the most recent Mortgage that was taken out on this home.Purchase Details
Home Financials for this Owner
Home Financials are based on the most recent Mortgage that was taken out on this home.Purchase Details
Home Financials for this Owner
Home Financials are based on the most recent Mortgage that was taken out on this home.Purchase Details
Home Financials for this Owner
Home Financials are based on the most recent Mortgage that was taken out on this home.Purchase Details
Home Financials for this Owner
Home Financials are based on the most recent Mortgage that was taken out on this home.Purchase Details
Home Financials for this Owner
Home Financials are based on the most recent Mortgage that was taken out on this home.Similar Homes in Plano, TX
Home Values in the Area
Average Home Value in this Area
Purchase History
| Date | Type | Sale Price | Title Company |
|---|---|---|---|
| Warranty Deed | -- | None Available | |
| Warranty Deed | -- | None Available | |
| Warranty Deed | -- | None Available | |
| Warranty Deed | -- | None Available | |
| Warranty Deed | -- | None Available | |
| Vendors Lien | -- | Capital Title | |
| Vendors Lien | -- | None Available | |
| Warranty Deed | -- | Stnt | |
| Vendors Lien | -- | Hft |
Mortgage History
| Date | Status | Loan Amount | Loan Type |
|---|---|---|---|
| Open | $279,461 | New Conventional | |
| Previous Owner | $279,461 | No Value Available | |
| Previous Owner | $303,000 | New Conventional | |
| Previous Owner | $318,750 | Purchase Money Mortgage | |
| Previous Owner | $326,400 | Adjustable Rate Mortgage/ARM | |
| Previous Owner | $214,400 | Purchase Money Mortgage | |
| Previous Owner | $160,000 | Purchase Money Mortgage |
Property History
| Date | Event | Price | Change | Sq Ft Price |
|---|---|---|---|---|
| 08/19/2022 08/19/22 | Rented | $2,800 | 0.0% | -- |
| 08/11/2022 08/11/22 | Under Contract | -- | -- | -- |
| 08/06/2022 08/06/22 | Price Changed | $2,800 | -6.7% | $2 / Sq Ft |
| 07/29/2022 07/29/22 | For Rent | $3,000 | 0.0% | -- |
| 07/01/2021 07/01/21 | Rented | $3,000 | +7.1% | -- |
| 06/15/2021 06/15/21 | Under Contract | -- | -- | -- |
| 05/19/2021 05/19/21 | For Rent | $2,800 | +14.3% | -- |
| 11/05/2018 11/05/18 | Rented | $2,450 | -2.0% | -- |
| 11/04/2018 11/04/18 | Under Contract | -- | -- | -- |
| 09/09/2018 09/09/18 | For Rent | $2,500 | 0.0% | -- |
| 09/07/2018 09/07/18 | Sold | -- | -- | -- |
| 07/26/2018 07/26/18 | Pending | -- | -- | -- |
| 05/03/2018 05/03/18 | For Sale | $450,000 | -- | $250 / Sq Ft |
Tax History Compared to Growth
Tax History
| Year | Tax Paid | Tax Assessment Tax Assessment Total Assessment is a certain percentage of the fair market value that is determined by local assessors to be the total taxable value of land and additions on the property. | Land | Improvement |
|---|---|---|---|---|
| 2023 | $8,788 | $580,272 | $115,000 | $465,272 |
| 2022 | $9,305 | $486,891 | $115,000 | $371,891 |
| 2021 | $8,345 | $413,846 | $95,000 | $318,846 |
| 2020 | $8,400 | $411,405 | $95,000 | $316,405 |
| 2019 | $9,403 | $435,054 | $95,000 | $340,054 |
| 2018 | $9,835 | $451,198 | $95,000 | $365,123 |
| 2017 | $8,941 | $410,180 | $95,000 | $315,180 |
| 2016 | $8,431 | $417,759 | $95,000 | $322,759 |
| 2015 | $6,551 | $381,158 | $75,000 | $306,158 |
Agents Affiliated with this Home
-
Sanjay Goyal
S
Seller's Agent in 2022
Sanjay Goyal
Texas Realty Depot
(972) 824-6551
67 Total Sales
-
N
Buyer's Agent in 2022
NON-MLS MEMBER
NON MLS
-
Nishu Sharma
N
Seller's Agent in 2021
Nishu Sharma
DFW Home
(770) 310-6600
2 Total Sales
-
Cathy Tole
C
Buyer's Agent in 2021
Cathy Tole
Keller Williams Frisco Stars
(469) 867-9035
3 Total Sales
-
Amy Yates
A
Seller's Agent in 2018
Amy Yates
Dave Perry-Miller
(214) 597-0545
1 Total Sale
-
G
Seller Co-Listing Agent in 2018
Gail Kennedy
Berkshire HathawayHS PenFed TX
Map
Source: North Texas Real Estate Information Systems (NTREIS)
MLS Number: 13833408
APN: R-9097-00B-0140-1
- 5765 Lois Ln
- 5724 Robbie Rd
- 5741 Pantheon Ct
- 5701 Pantheon Ct
- 6801 Corporate Dr Unit B8
- 6801 Corporate Dr Unit A11
- 6801 Corporate Dr Unit B15
- 6801 Corporate Dr Unit C4
- 6801 Corporate Dr Unit A3
- 7917 Parkwood Blvd
- 7912 Bishop Rd
- 5707 Knox Dr
- 7941 Parkwood Blvd
- 5702 Baltic Blvd
- 7704 Highcroft Way
- 7901 Windrose #1602 Ave
- 7901 Windrose Ave Unit 903
- 7901 Windrose Ave Unit 2101
- 7901 Windrose Ave Unit 1403
- 7901 Windrose Ave Unit 802
