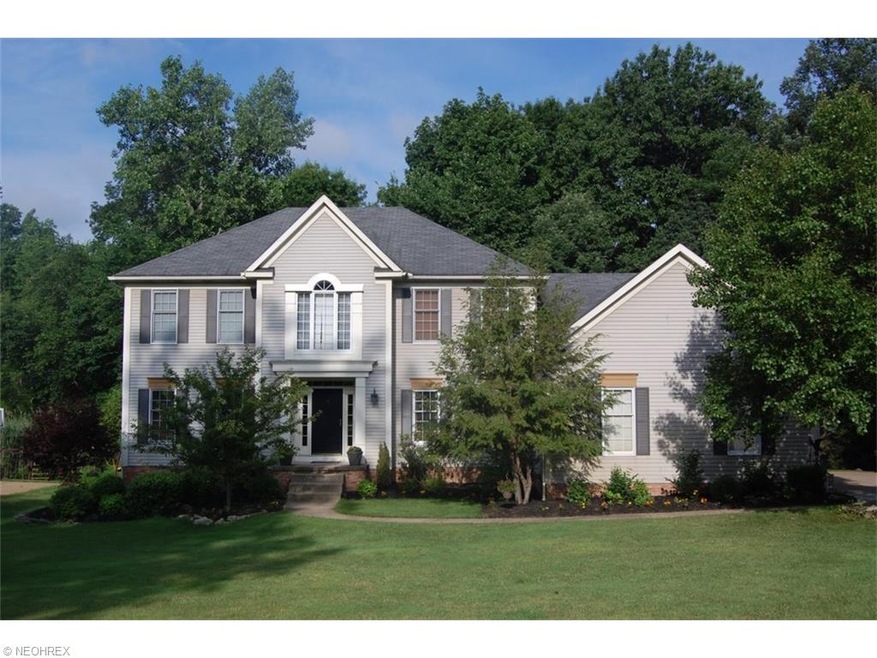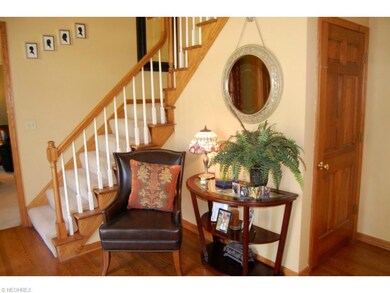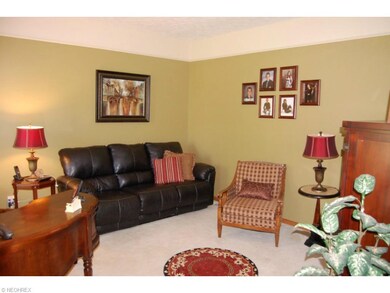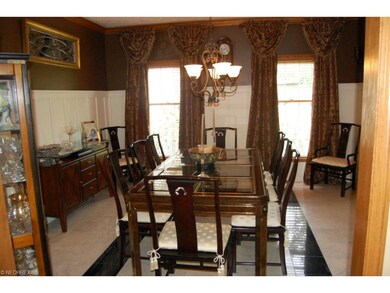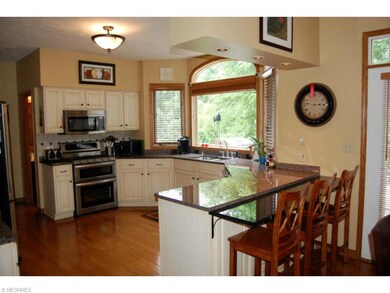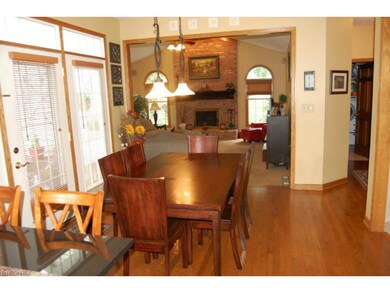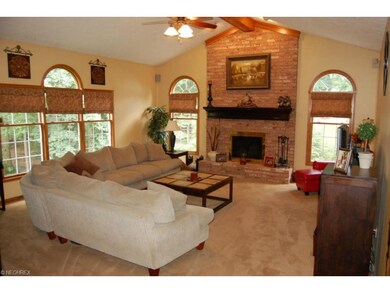
5745 Londonairy Blvd Hudson, OH 44236
Highlights
- Spa
- View of Trees or Woods
- Deck
- Ellsworth Hill Elementary School Rated A-
- Colonial Architecture
- Wooded Lot
About This Home
As of September 2018This updated colonial is nestled on a private wooded lot in Bridgewater Place. The hardwood floored foyer is open to the formal living and dining rooms. The heart of the home is the kitchen with off white cabinets, hardwood floor, stainless appliances, granite counters & island and tumbled marble back splash. The dinette opens to a two tiered deck/hot tub. The family room is warmed by a brick fireplace & has updated carpeting. There is a private office, laundry rm & half bath completing the first level. The master suite/cathedral ceiling includes the master bath with ceramic floor and double vanities. Three additional bedrooms are served by a hall bath. Additional space may be enjoyed in the finished lower level having 1000sqft. There is a 3 car garage. MBG
Last Buyer's Agent
Berkshire Hathaway HomeServices Professional Realty License #222735

Home Details
Home Type
- Single Family
Est. Annual Taxes
- $6,148
Year Built
- Built in 1992
Lot Details
- 0.55 Acre Lot
- Lot Dimensions are 100x240
- Wooded Lot
HOA Fees
- $11 Monthly HOA Fees
Home Design
- Colonial Architecture
- Asphalt Roof
Interior Spaces
- 2,883 Sq Ft Home
- 2-Story Property
- 1 Fireplace
- Views of Woods
Kitchen
- Built-In Oven
- Range
- Microwave
- Dishwasher
- Disposal
Bedrooms and Bathrooms
- 4 Bedrooms
Finished Basement
- Basement Fills Entire Space Under The House
- Sump Pump
Home Security
- Home Security System
- Fire and Smoke Detector
Parking
- 3 Car Attached Garage
- Garage Drain
- Garage Door Opener
Outdoor Features
- Spa
- Deck
Utilities
- Forced Air Heating and Cooling System
- Humidifier
- Heating System Uses Gas
- Well
- Water Softener
Community Details
- Bridgewater Place Community
Listing and Financial Details
- Assessor Parcel Number 3007096
Ownership History
Purchase Details
Home Financials for this Owner
Home Financials are based on the most recent Mortgage that was taken out on this home.Purchase Details
Home Financials for this Owner
Home Financials are based on the most recent Mortgage that was taken out on this home.Purchase Details
Home Financials for this Owner
Home Financials are based on the most recent Mortgage that was taken out on this home.Purchase Details
Home Financials for this Owner
Home Financials are based on the most recent Mortgage that was taken out on this home.Similar Homes in Hudson, OH
Home Values in the Area
Average Home Value in this Area
Purchase History
| Date | Type | Sale Price | Title Company |
|---|---|---|---|
| Survivorship Deed | $396,000 | Chicago Title Ins Co | |
| Survivorship Deed | $365,000 | Signature Title | |
| Survivorship Deed | $342,500 | Barristers Of Ohio | |
| Deed | $281,000 | -- |
Mortgage History
| Date | Status | Loan Amount | Loan Type |
|---|---|---|---|
| Open | $296,800 | New Conventional | |
| Closed | $297,000 | New Conventional | |
| Closed | $292,000 | Adjustable Rate Mortgage/ARM | |
| Closed | $220,000 | Stand Alone Refi Refinance Of Original Loan | |
| Closed | $260,000 | Purchase Money Mortgage | |
| Closed | $61,600 | Credit Line Revolving | |
| Closed | $298,500 | Unknown | |
| Closed | $226,800 | Unknown | |
| Closed | $100,000 | Credit Line Revolving | |
| Closed | $225,000 | Unknown | |
| Closed | $214,600 | New Conventional |
Property History
| Date | Event | Price | Change | Sq Ft Price |
|---|---|---|---|---|
| 09/28/2018 09/28/18 | Sold | $396,000 | -0.8% | $102 / Sq Ft |
| 08/27/2018 08/27/18 | Pending | -- | -- | -- |
| 08/16/2018 08/16/18 | Price Changed | $399,000 | -4.8% | $103 / Sq Ft |
| 06/18/2018 06/18/18 | Price Changed | $419,000 | -2.3% | $108 / Sq Ft |
| 06/15/2018 06/15/18 | For Sale | $429,000 | +17.5% | $110 / Sq Ft |
| 08/20/2014 08/20/14 | Sold | $365,000 | -3.7% | $127 / Sq Ft |
| 07/02/2014 07/02/14 | Pending | -- | -- | -- |
| 06/19/2014 06/19/14 | For Sale | $379,000 | -- | $131 / Sq Ft |
Tax History Compared to Growth
Tax History
| Year | Tax Paid | Tax Assessment Tax Assessment Total Assessment is a certain percentage of the fair market value that is determined by local assessors to be the total taxable value of land and additions on the property. | Land | Improvement |
|---|---|---|---|---|
| 2025 | $9,233 | $172,999 | $32,505 | $140,494 |
| 2024 | $8,793 | $172,999 | $32,505 | $140,494 |
| 2023 | $9,233 | $172,999 | $32,505 | $140,494 |
| 2022 | $7,633 | $133,956 | $25,596 | $108,360 |
| 2021 | $7,646 | $133,956 | $25,596 | $108,360 |
| 2020 | $7,511 | $133,960 | $25,600 | $108,360 |
| 2019 | $7,476 | $123,440 | $25,600 | $97,840 |
| 2018 | $7,449 | $123,440 | $25,600 | $97,840 |
| 2017 | $6,869 | $123,440 | $25,600 | $97,840 |
| 2016 | $6,918 | $110,580 | $25,600 | $84,980 |
| 2015 | $6,869 | $110,580 | $25,600 | $84,980 |
| 2014 | $6,888 | $110,580 | $25,600 | $84,980 |
| 2013 | $7,070 | $110,880 | $25,600 | $85,280 |
Agents Affiliated with this Home
-
Danette Fischer

Seller's Agent in 2018
Danette Fischer
Howard Hanna
(330) 310-5895
69 in this area
96 Total Sales
-
Darlene Kearney

Buyer's Agent in 2018
Darlene Kearney
Coldwell Banker Schmidt Realty
(217) 369-0019
1 in this area
42 Total Sales
-
Elaine Beck

Seller's Agent in 2014
Elaine Beck
Howard Hanna
(330) 256-1003
20 in this area
26 Total Sales
-
Sharon Friedman

Buyer's Agent in 2014
Sharon Friedman
Berkshire Hathaway HomeServices Professional Realty
(440) 893-9190
6 in this area
330 Total Sales
Map
Source: MLS Now
MLS Number: 3629443
APN: 30-07096
- 5673 Londonairy Blvd
- 5837 Fortrose Cir
- 201 W Barlow Rd
- 0 Lincoln Blvd
- 0 Olde Eight Rd Unit 5075286
- 166 W Barlow Rd
- 6170 Nicholson Dr
- 734 Barlow Rd
- 5469 Sullivan Rd
- 5387 Towbridge Dr
- 6562 Regal Woods Dr
- 215 Brighton Ln
- 6634 Regal Woods Dr
- 311 W Streetsboro St
- 41 W Case Dr
- 0 Terex Rd
- 41 Prescott Dr
- 48 Prescott Dr
- 5817 Timberline Trail
- 244 Atterbury Blvd
