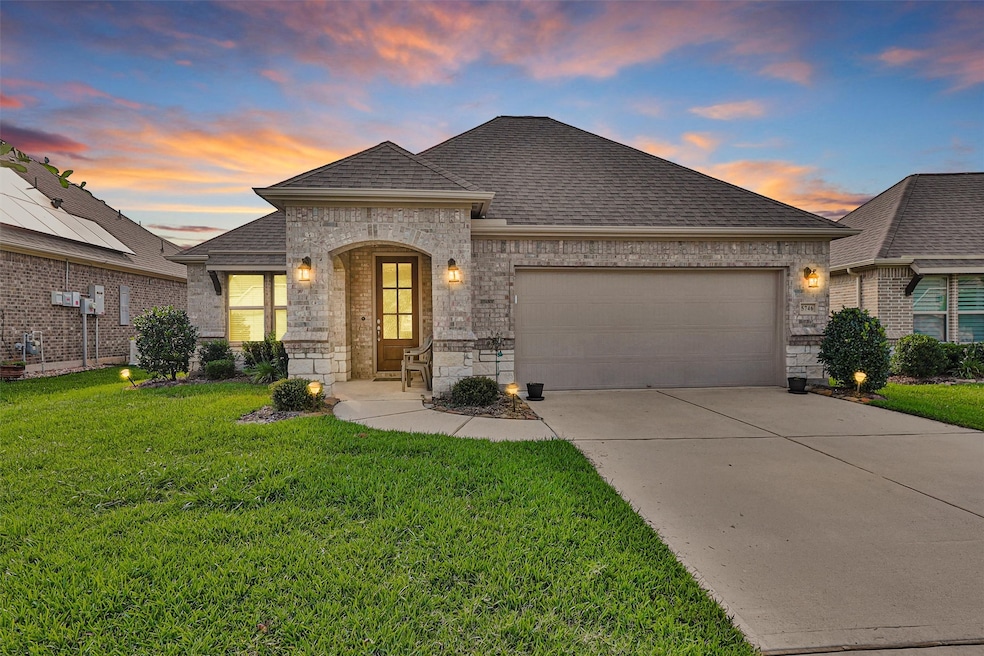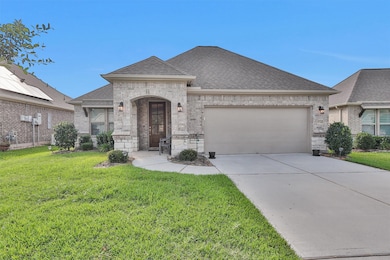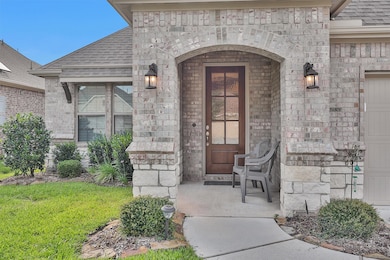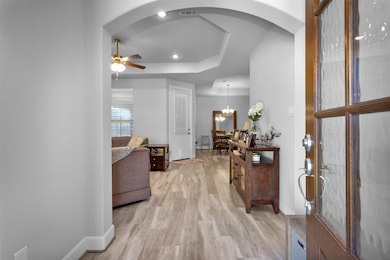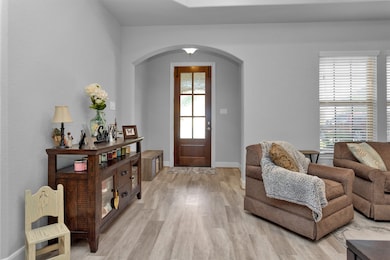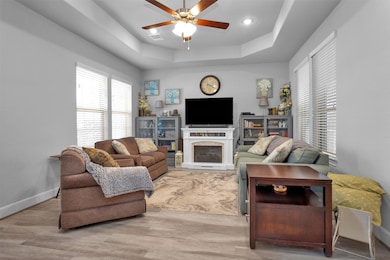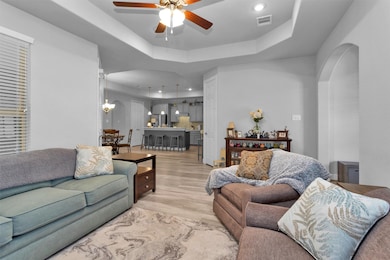
5746 Lakeside Villas Ct Conroe, TX 77304
Lake Conroe NeighborhoodEstimated payment $2,922/month
Highlights
- Community Boat Slip
- Clubhouse
- Pond
- Fitness Center
- Deck
- High Ceiling
About This Home
Exclusive, gated, over 55 community nestled quietly next to Lake Conroe. This social, safe community offers a maintenance-free lifestyle. HOA includes yard maintenance, gutter cleaning, private lake & boat launch access, 2 small ponds with fountains, dog park, community garden, community park, clubhouse with pool, pickleball, bocce ball & horseshoe courts, fitness center, kitchen, barbeque area, inside/outside fireplaces plus monthly activities. Activity calendar attached.This energy efficient home features spray foam insulation, insulated garage door, tankless water heater, screened porch & sprinkler system. Brick on all 4 sides. Spacious, open-plan living with LVP flooring throughout. NO carpets! Central kitchen boasts breakfast bar, gas cooktop & glass tile backsplash. Primary suite has barn door entry to home office, double sinks and walk-in, mud-set shower for easy access. Large back yard. Low taxes with no MUD tax.
Home Details
Home Type
- Single Family
Est. Annual Taxes
- $6,205
Year Built
- Built in 2020
Lot Details
- 6,891 Sq Ft Lot
- Lot Dimensions are 128x54
- Sprinkler System
- Back Yard Fenced and Side Yard
HOA Fees
- $308 Monthly HOA Fees
Parking
- 2 Car Attached Garage
- Oversized Parking
- Garage Door Opener
- Driveway
Home Design
- Brick Exterior Construction
- Slab Foundation
- Composition Roof
- Wood Siding
- Cement Siding
- Stone Siding
Interior Spaces
- 1,734 Sq Ft Home
- 1-Story Property
- High Ceiling
- Ceiling Fan
- Family Room Off Kitchen
- Living Room
- Home Office
- Screened Porch
- Utility Room
- Washer and Gas Dryer Hookup
- Fire and Smoke Detector
Kitchen
- Breakfast Bar
- Electric Oven
- Gas Cooktop
- Microwave
- Dishwasher
- Quartz Countertops
- Disposal
Flooring
- Tile
- Vinyl Plank
- Vinyl
Bedrooms and Bathrooms
- 2 Bedrooms
- 2 Full Bathrooms
- Double Vanity
Eco-Friendly Details
- Energy-Efficient Windows with Low Emissivity
- Energy-Efficient Insulation
Outdoor Features
- Pond
- Deck
- Patio
Schools
- Lagway Elementary School
- Robert P. Brabham Middle School
- Willis High School
Utilities
- Central Heating and Cooling System
- Heating System Uses Gas
- Tankless Water Heater
Community Details
Overview
- Villas At White Oak Ranch Association, Phone Number (936) 570-0132
- Villas At White Oak Subdivision
Amenities
- Clubhouse
- Meeting Room
- Party Room
Recreation
- Community Boat Slip
- Pickleball Courts
- Fitness Center
- Community Pool
- Dog Park
Security
- Controlled Access
Map
Home Values in the Area
Average Home Value in this Area
Tax History
| Year | Tax Paid | Tax Assessment Tax Assessment Total Assessment is a certain percentage of the fair market value that is determined by local assessors to be the total taxable value of land and additions on the property. | Land | Improvement |
|---|---|---|---|---|
| 2024 | $3,619 | $371,261 | -- | -- |
| 2023 | $3,542 | $337,510 | $48,140 | $289,370 |
| 2022 | $5,755 | $322,950 | $48,140 | $307,250 |
| 2021 | $5,416 | $293,590 | $48,140 | $245,450 |
| 2020 | $955 | $48,140 | $48,140 | $0 |
| 2019 | $1,023 | $48,140 | $48,140 | $0 |
| 2018 | $511 | $24,070 | $24,070 | $0 |
Property History
| Date | Event | Price | Change | Sq Ft Price |
|---|---|---|---|---|
| 06/04/2025 06/04/25 | For Sale | $375,000 | -- | $216 / Sq Ft |
Purchase History
| Date | Type | Sale Price | Title Company |
|---|---|---|---|
| Deed | -- | None Listed On Document | |
| Vendors Lien | -- | Great American Title | |
| Warranty Deed | -- | Great American Title |
Mortgage History
| Date | Status | Loan Amount | Loan Type |
|---|---|---|---|
| Previous Owner | $228,575 | New Conventional | |
| Previous Owner | $214,165 | Commercial |
About the Listing Agent

Herma Hayes successfully lists and sells single family homes, multi-family homes, foreclosures, country homes, acreage, townhomes, condos, short sales - all types of residential real estate. Contact her with confidence for one-on-one expert help and advice. Every home seller and buyer needs expert advice because buying or selling a home is one of the biggest events in your life. You need a realtor with experience and a track record you can count on. As your trusted, professional real estate
Herma's Other Listings
Source: Houston Association of REALTORS®
MLS Number: 42435396
APN: 9438-00-03500
- 12301 Oak Bend Cir
- 5925 Oak Leaf Ct
- 3 Oak Bend Cir
- 5924 Oak Leaf Ct
- 12169 Creekside Villas Ct
- 12316 Oak Bend Cir
- 12690 Longmire Way
- 12246 Seagrape Ln
- 12689 Longmire Way
- 6006 Henry Hamlet Dr
- 12722 Longmire Way
- 12434 Longmire Way
- 12117 Creekside Villas Ct
- 12361 Oak Cove Pointe
- 12103 Kaiso Ln
- 7007 Longmire Cir
- 7028 Longmire Cir
- 12211 Grey Plover Ct
- 12540 Longmire Lakeview
- 12324 Carib Crossing Ln
