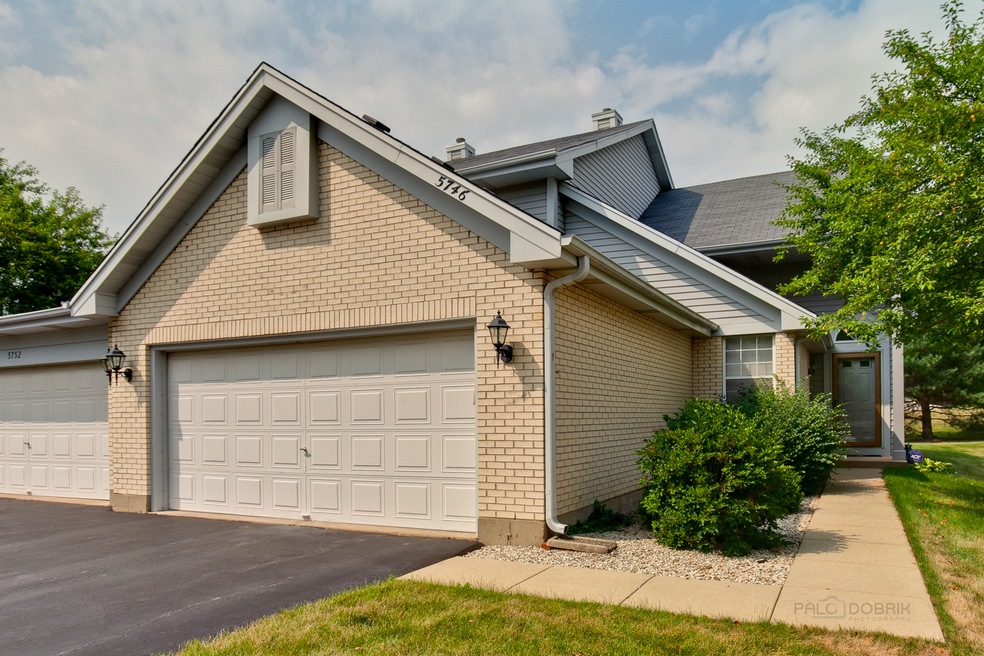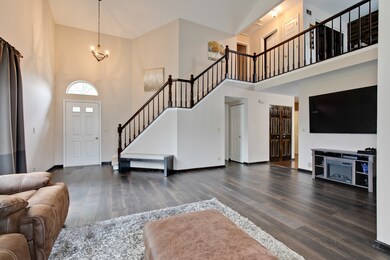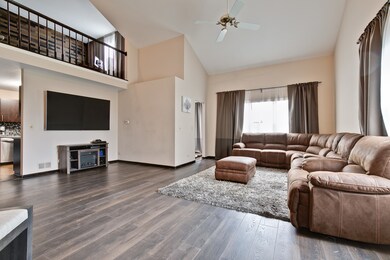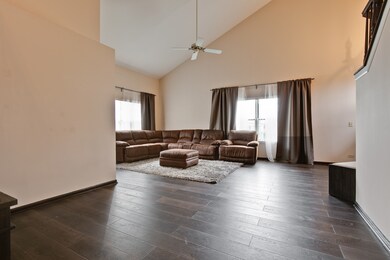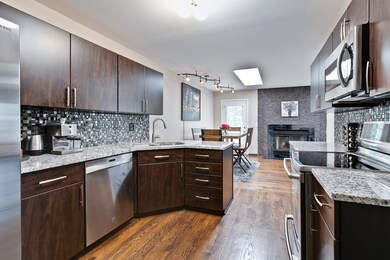
5746 Regency Ct Gurnee, IL 60031
Highlights
- Deck
- Recreation Room
- Main Floor Bedroom
- Woodland Elementary School Rated A-
- Vaulted Ceiling
- Whirlpool Bathtub
About This Home
As of July 2019Stunning Bright & Open Duplex with First Floor Master Suite. Beautifully Updated Kitchen with Stainless Appliances & Breakfast Bar. Soaring Vaulted Ceilings in the Living & Dining Room. New Wood Floors. Family Room with Updated Stone Surround Fireplace & Sky Lights. Master Suite with Huge Walk In Closet and Updated Luxury Master Bathroom with Separate Shower & Tub. Second Bedroom & Loft/Third Bedroom on Second Floor. First Floor Laundry / Mud Room. Finished Basement with Rec Room, Wet Bar, Office/Bedroom, Half Bathroom and Tons of Storage. Large Deck. 2 Car Garage. Walk to Pool & Clubhouse.
Last Agent to Sell the Property
Blue Fence Real Estate Inc. License #471001723 Listed on: 06/17/2019
Townhouse Details
Home Type
- Townhome
Est. Annual Taxes
- $7,656
Year Built | Renovated
- 1988 | 2018
Lot Details
- End Unit
- Cul-De-Sac
HOA Fees
- $210 per month
Parking
- Attached Garage
- Garage Transmitter
- Garage Door Opener
- Driveway
- Parking Included in Price
- Garage Is Owned
Home Design
- Slab Foundation
- Asphalt Shingled Roof
- Aluminum Siding
Interior Spaces
- Wet Bar
- Vaulted Ceiling
- Skylights
- Gas Log Fireplace
- Recreation Room
- Storage Room
- Home Gym
Kitchen
- Breakfast Bar
- Walk-In Pantry
- Oven or Range
- Dishwasher
- Wine Cooler
- Disposal
Bedrooms and Bathrooms
- Main Floor Bedroom
- Primary Bathroom is a Full Bathroom
- Bathroom on Main Level
- Whirlpool Bathtub
- Separate Shower
Laundry
- Laundry on main level
- Dryer
- Washer
Finished Basement
- Basement Fills Entire Space Under The House
- Finished Basement Bathroom
Outdoor Features
- Deck
- Brick Porch or Patio
Utilities
- Forced Air Heating and Cooling System
- Heating System Uses Gas
- Cable TV Available
Community Details
- Pets Allowed
Listing and Financial Details
- Senior Tax Exemptions
- Homeowner Tax Exemptions
Ownership History
Purchase Details
Home Financials for this Owner
Home Financials are based on the most recent Mortgage that was taken out on this home.Purchase Details
Home Financials for this Owner
Home Financials are based on the most recent Mortgage that was taken out on this home.Purchase Details
Home Financials for this Owner
Home Financials are based on the most recent Mortgage that was taken out on this home.Similar Homes in Gurnee, IL
Home Values in the Area
Average Home Value in this Area
Purchase History
| Date | Type | Sale Price | Title Company |
|---|---|---|---|
| Warranty Deed | $255,000 | Gmt Title Agency | |
| Warranty Deed | $215,000 | Attorney | |
| Trustee Deed | $167,500 | -- |
Mortgage History
| Date | Status | Loan Amount | Loan Type |
|---|---|---|---|
| Open | $247,350 | New Conventional | |
| Previous Owner | $216,413 | VA | |
| Previous Owner | $70,000 | Credit Line Revolving | |
| Previous Owner | $132,500 | Unknown | |
| Previous Owner | $134,000 | No Value Available |
Property History
| Date | Event | Price | Change | Sq Ft Price |
|---|---|---|---|---|
| 07/30/2019 07/30/19 | Sold | $255,000 | -1.9% | $120 / Sq Ft |
| 06/19/2019 06/19/19 | Pending | -- | -- | -- |
| 06/17/2019 06/17/19 | For Sale | $259,900 | +20.9% | $122 / Sq Ft |
| 02/02/2018 02/02/18 | Sold | $215,000 | -4.4% | $101 / Sq Ft |
| 12/26/2017 12/26/17 | Pending | -- | -- | -- |
| 11/04/2017 11/04/17 | For Sale | $225,000 | -- | $106 / Sq Ft |
Tax History Compared to Growth
Tax History
| Year | Tax Paid | Tax Assessment Tax Assessment Total Assessment is a certain percentage of the fair market value that is determined by local assessors to be the total taxable value of land and additions on the property. | Land | Improvement |
|---|---|---|---|---|
| 2024 | $7,656 | $92,527 | $13,480 | $79,047 |
| 2023 | $7,615 | $85,904 | $12,515 | $73,389 |
| 2022 | $7,615 | $84,121 | $12,517 | $71,604 |
| 2021 | $6,876 | $80,746 | $12,015 | $68,731 |
| 2020 | $6,651 | $78,762 | $11,720 | $67,042 |
| 2019 | $6,459 | $76,476 | $11,380 | $65,096 |
| 2018 | $7,919 | $87,455 | $3,489 | $83,966 |
| 2017 | $7,841 | $84,949 | $3,389 | $81,560 |
| 2016 | $7,802 | $81,167 | $3,238 | $77,929 |
| 2015 | $6,536 | $76,979 | $3,071 | $73,908 |
| 2014 | $5,877 | $70,703 | $3,033 | $67,670 |
| 2012 | $5,681 | $71,244 | $3,056 | $68,188 |
Agents Affiliated with this Home
-

Seller's Agent in 2019
Doug Anderson
Blue Fence Real Estate Inc.
(847) 687-3424
6 in this area
51 Total Sales
-

Buyer's Agent in 2019
Corey Barker
Keller Williams North Shore West
(224) 548-1323
144 in this area
266 Total Sales
-

Seller's Agent in 2018
Jackson Sanderson
Berkshire Hathaway HomeServices Chicago
(847) 373-9153
17 in this area
152 Total Sales
Map
Source: Midwest Real Estate Data (MRED)
MLS Number: MRD10420215
APN: 07-27-106-001
- 648 White Ct
- 711 Creekside Cir Unit 103
- 660 Beth Ct
- 455 Hickory Haven Dr E
- 741 Colby Ct Unit U42
- 416 Hickory Haven Dr E
- 758 Sizer Rd Unit U178
- 6109 Golfview Dr
- 6121 Brookstone Place
- 930 Taylor Dr Unit 310
- 917 Vose Dr Unit 304
- 920 Vose Dr Unit 612
- 6162 Crossland Blvd Unit 3
- 6273 Eagle Ridge Dr
- 716 Darnell Ln
- 1109 Rebecca Ct
- 6091 Washington St
- 17150 Washington St
- 6406 Cunningham Ct
- 6254 Old Farm Ln
