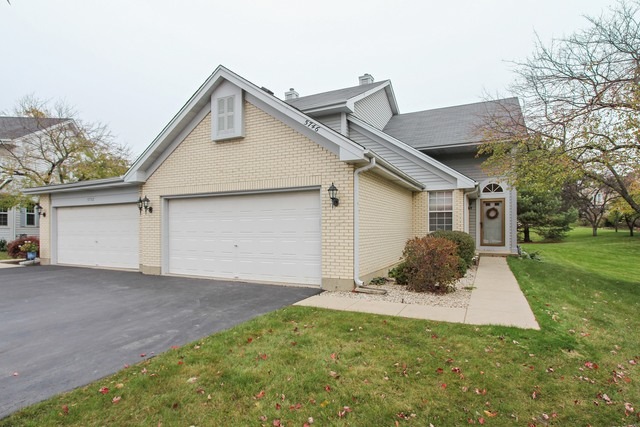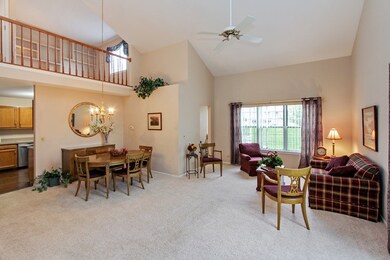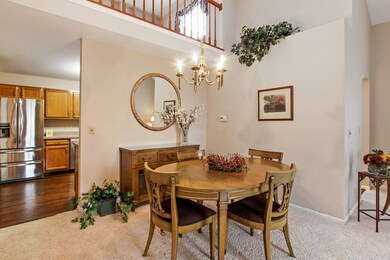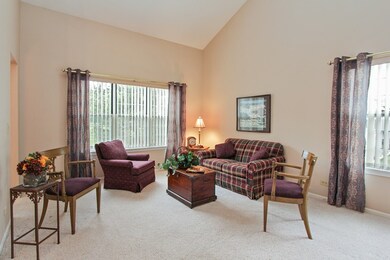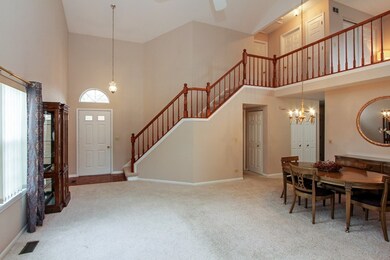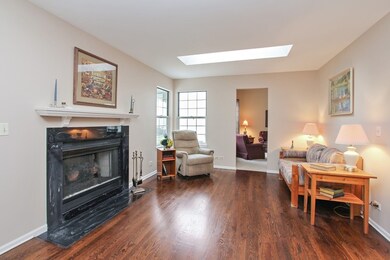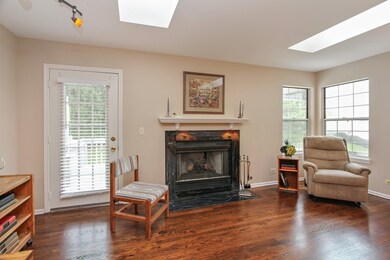
5746 Regency Ct Gurnee, IL 60031
Highlights
- Deck
- Recreation Room
- Main Floor Bedroom
- Woodland Elementary School Rated A-
- Vaulted Ceiling
- Whirlpool Bathtub
About This Home
As of July 2019Impeccably maintained 2216 sq.ft. home in the golf course community of Cambridge of Heatherridge. Soaring 2 story cathedral ceiling in the living rm/dining rm. Family rm features oak floors, fire place w/ marble surround, sky lights & French door leading to 2 tiered deck w/trellis & brick paver patio. Kitchen has SS appliances, oak floors, pantry closet, peninsula counter & flows seamlessly into the breakfast area & family rm. First floor master suite has a cathedral ceiling, walk-in closet & master bathrm w/ceramic tile floors, whirl pool tub & separate shower w/glass door. 2nd floor consists of a 2nd bedrm, bathrm & open loft w/built in bookcase & closet. Finished bsmt. consists of a recreation rm w/wet bar & built in buffet, office w/2 closets, exercise rm, 1/2 bath & storage rm. Located on a cul-de-sac w/ back view of pine trees & park. Steps away from pool & club house. Heather Ridge has 24-7 security. Owner has interest in property & is a licensed Illinois Real Estate Broke
Last Agent to Sell the Property
Berkshire Hathaway HomeServices Chicago License #471016762 Listed on: 11/04/2017

Townhouse Details
Home Type
- Townhome
Est. Annual Taxes
- $7,656
Year Built
- 1988
Lot Details
- End Unit
- Cul-De-Sac
HOA Fees
- $202 per month
Parking
- Attached Garage
- Garage Transmitter
- Garage Door Opener
- Driveway
- Parking Included in Price
- Garage Is Owned
Home Design
- Slab Foundation
- Asphalt Shingled Roof
- Aluminum Siding
Interior Spaces
- Wet Bar
- Vaulted Ceiling
- Skylights
- Gas Log Fireplace
- Home Office
- Recreation Room
- Loft
- Storage Room
- Home Gym
Kitchen
- Breakfast Bar
- Walk-In Pantry
- Oven or Range
- Dishwasher
- Wine Cooler
- Disposal
Bedrooms and Bathrooms
- Main Floor Bedroom
- Primary Bathroom is a Full Bathroom
- Bathroom on Main Level
- Whirlpool Bathtub
- Separate Shower
Laundry
- Laundry on main level
- Dryer
- Washer
Finished Basement
- Basement Fills Entire Space Under The House
- Finished Basement Bathroom
Outdoor Features
- Deck
- Brick Porch or Patio
Utilities
- Forced Air Heating and Cooling System
- Heating System Uses Gas
- Cable TV Available
Community Details
- Pets Allowed
Listing and Financial Details
- Senior Tax Exemptions
- Homeowner Tax Exemptions
Ownership History
Purchase Details
Home Financials for this Owner
Home Financials are based on the most recent Mortgage that was taken out on this home.Purchase Details
Home Financials for this Owner
Home Financials are based on the most recent Mortgage that was taken out on this home.Purchase Details
Home Financials for this Owner
Home Financials are based on the most recent Mortgage that was taken out on this home.Similar Homes in Gurnee, IL
Home Values in the Area
Average Home Value in this Area
Purchase History
| Date | Type | Sale Price | Title Company |
|---|---|---|---|
| Warranty Deed | $255,000 | Gmt Title Agency | |
| Warranty Deed | $215,000 | Attorney | |
| Trustee Deed | $167,500 | -- |
Mortgage History
| Date | Status | Loan Amount | Loan Type |
|---|---|---|---|
| Open | $247,350 | New Conventional | |
| Previous Owner | $216,413 | VA | |
| Previous Owner | $70,000 | Credit Line Revolving | |
| Previous Owner | $132,500 | Unknown | |
| Previous Owner | $134,000 | No Value Available |
Property History
| Date | Event | Price | Change | Sq Ft Price |
|---|---|---|---|---|
| 07/30/2019 07/30/19 | Sold | $255,000 | -1.9% | $120 / Sq Ft |
| 06/19/2019 06/19/19 | Pending | -- | -- | -- |
| 06/17/2019 06/17/19 | For Sale | $259,900 | +20.9% | $122 / Sq Ft |
| 02/02/2018 02/02/18 | Sold | $215,000 | -4.4% | $101 / Sq Ft |
| 12/26/2017 12/26/17 | Pending | -- | -- | -- |
| 11/04/2017 11/04/17 | For Sale | $225,000 | -- | $106 / Sq Ft |
Tax History Compared to Growth
Tax History
| Year | Tax Paid | Tax Assessment Tax Assessment Total Assessment is a certain percentage of the fair market value that is determined by local assessors to be the total taxable value of land and additions on the property. | Land | Improvement |
|---|---|---|---|---|
| 2024 | $7,656 | $92,527 | $13,480 | $79,047 |
| 2023 | $7,615 | $85,904 | $12,515 | $73,389 |
| 2022 | $7,615 | $84,121 | $12,517 | $71,604 |
| 2021 | $6,876 | $80,746 | $12,015 | $68,731 |
| 2020 | $6,651 | $78,762 | $11,720 | $67,042 |
| 2019 | $6,459 | $76,476 | $11,380 | $65,096 |
| 2018 | $7,919 | $87,455 | $3,489 | $83,966 |
| 2017 | $7,841 | $84,949 | $3,389 | $81,560 |
| 2016 | $7,802 | $81,167 | $3,238 | $77,929 |
| 2015 | $6,536 | $76,979 | $3,071 | $73,908 |
| 2014 | $5,877 | $70,703 | $3,033 | $67,670 |
| 2012 | $5,681 | $71,244 | $3,056 | $68,188 |
Agents Affiliated with this Home
-
Doug Anderson

Seller's Agent in 2019
Doug Anderson
Blue Fence Real Estate Inc.
(847) 687-3424
8 in this area
55 Total Sales
-
Corey Barker

Buyer's Agent in 2019
Corey Barker
Keller Williams North Shore West
(224) 548-1323
142 in this area
268 Total Sales
-
Jackson Sanderson

Seller's Agent in 2018
Jackson Sanderson
Berkshire Hathaway HomeServices Chicago
(847) 373-9153
17 in this area
155 Total Sales
Map
Source: Midwest Real Estate Data (MRED)
MLS Number: MRD09794057
APN: 07-27-106-001
- 5815 Regency Ct
- 642 Dunham Rd
- 638 Dordan Ct
- 649 Chip Ct
- 455 Hickory Haven Dr E
- 714 Shepard Ct Unit U36
- 592 Dunham Rd
- 5844 Heatherridge Dr Unit 105
- 6109 Golfview Dr
- 917 Vose Dr Unit 304
- 6170 Oakmont Ln
- 771 Darnell Ln Unit 2
- 184 Southridge Dr Unit 12
- 6091 Washington St
- 17150 Washington St
- 6359 Doral Dr
- 16926 W Serranda Dr Unit 7
- 33430 N Hunt Club Rd
- 519 Long Hill Rd
- 4774 Kings Way N
